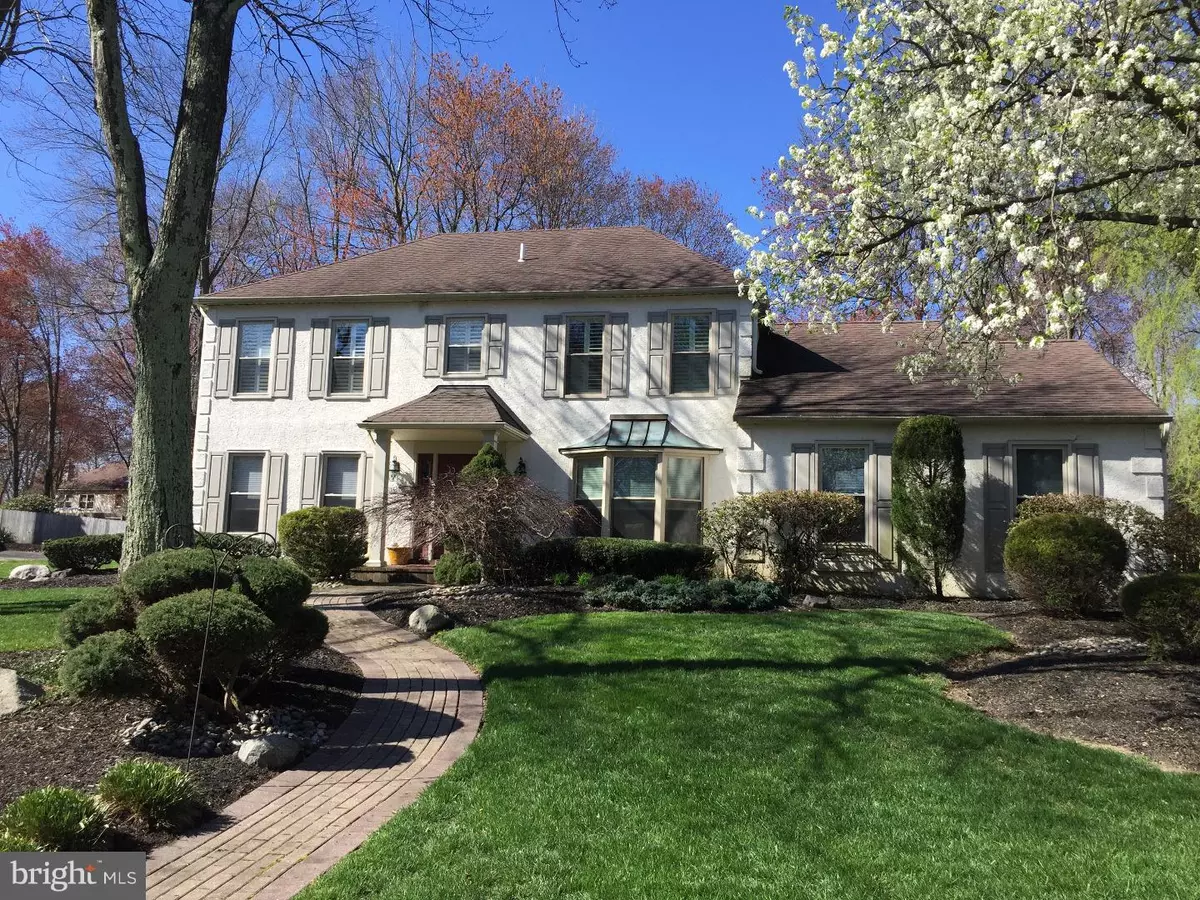$577,500
$599,900
3.7%For more information regarding the value of a property, please contact us for a free consultation.
1512 WYNNEMOOR WAY Ambler, PA 19034
4 Beds
3 Baths
2,826 SqFt
Key Details
Sold Price $577,500
Property Type Single Family Home
Sub Type Detached
Listing Status Sold
Purchase Type For Sale
Square Footage 2,826 sqft
Price per Sqft $204
Subdivision Dublin Chase
MLS Listing ID 1003473749
Sold Date 09/01/16
Style Colonial
Bedrooms 4
Full Baths 3
HOA Y/N N
Abv Grd Liv Area 2,826
Originating Board TREND
Year Built 1987
Annual Tax Amount $13,173
Tax Year 2016
Lot Size 0.355 Acres
Acres 0.36
Lot Dimensions 126
Property Description
Top of the Line quality can be found in this stunning 4 bedroom 3 bath French Colonial located in the top rated Upper Dublin School District situated on a beautifully landscaped property just steps away from the community walking/biking trail - a great place to enjoy with your family and pets. the scenic fenced backyard has a sparkling in-ground pool and comfortable paver patio. Where you can relax and have morning coffee or enjoy a BBQ with your guests. Other upgrades include the stunning designer island kitchen with granite counter tops & tile back splash with s/s appliances. There is an adjacent expanded vaulted breakfast room with skylight and a newly designed ceramic tile back hall entrance and customized laundry room. This home has great details t/o with wonderful millwork, including crown and chairail molding and wainscotting, security system, new front portico makes for an impressive welcoming to thi fine home. Sparkling hardwood floors and amazing basement with the tile floors, playroom, built-in desk, recessed lights, dark stained hardwood flooring in the master bedroom and an amazing built in closet room with mahogany fittings. Master bedroom bath with granite counter tops and an oversized shower with custom tile and two shower heads. This is a perfect home!
Location
State PA
County Montgomery
Area Upper Dublin Twp (10654)
Zoning A2
Rooms
Other Rooms Living Room, Dining Room, Primary Bedroom, Bedroom 2, Bedroom 3, Kitchen, Family Room, Bedroom 1, Other, Attic
Basement Full, Fully Finished
Interior
Interior Features Primary Bath(s), Kitchen - Island, Butlers Pantry, Skylight(s), Ceiling Fan(s), Dining Area
Hot Water Natural Gas
Heating Gas
Cooling Central A/C
Flooring Wood, Fully Carpeted, Tile/Brick
Fireplaces Number 1
Equipment Built-In Range, Oven - Wall, Oven - Self Cleaning, Dishwasher
Fireplace Y
Appliance Built-In Range, Oven - Wall, Oven - Self Cleaning, Dishwasher
Heat Source Natural Gas
Laundry Main Floor
Exterior
Exterior Feature Deck(s)
Parking Features Inside Access, Garage Door Opener
Garage Spaces 2.0
Fence Other
Pool In Ground
Water Access N
Roof Type Pitched,Shingle
Accessibility None
Porch Deck(s)
Attached Garage 2
Total Parking Spaces 2
Garage Y
Building
Lot Description Front Yard, Rear Yard, SideYard(s)
Story 2
Sewer Public Sewer
Water Public
Architectural Style Colonial
Level or Stories 2
Additional Building Above Grade
Structure Type Cathedral Ceilings
New Construction N
Schools
School District Upper Dublin
Others
Senior Community No
Tax ID 54-00-17468-163
Ownership Fee Simple
Security Features Security System
Read Less
Want to know what your home might be worth? Contact us for a FREE valuation!

Our team is ready to help you sell your home for the highest possible price ASAP

Bought with Rhonda Rosenthal • BHHS Fox & Roach-Blue Bell

GET MORE INFORMATION

