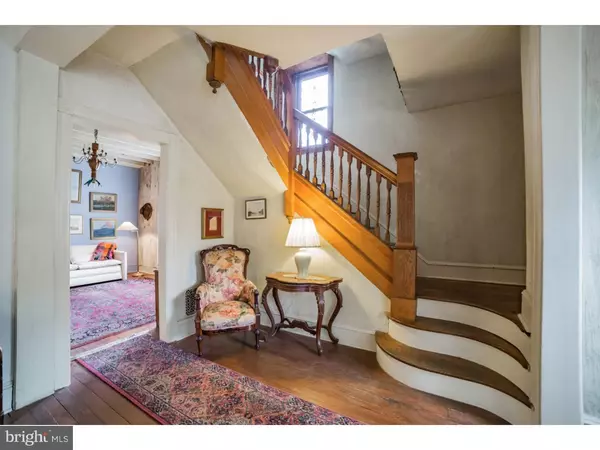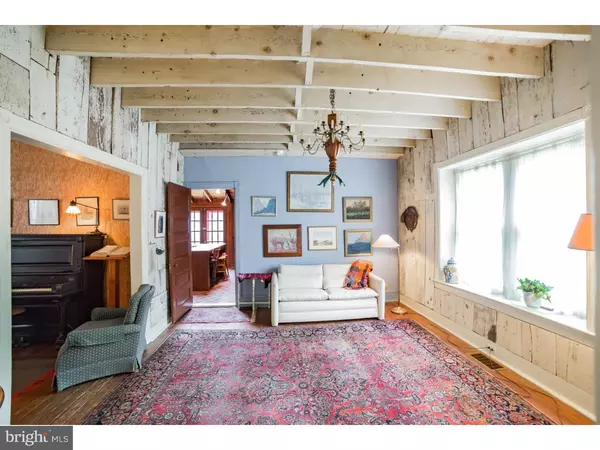$307,000
$279,000
10.0%For more information regarding the value of a property, please contact us for a free consultation.
346 EUCLID AVE Ambler, PA 19002
6 Beds
3 Baths
2,258 SqFt
Key Details
Sold Price $307,000
Property Type Single Family Home
Sub Type Detached
Listing Status Sold
Purchase Type For Sale
Square Footage 2,258 sqft
Price per Sqft $135
Subdivision Ambler
MLS Listing ID 1003473059
Sold Date 06/13/16
Style Colonial
Bedrooms 6
Full Baths 2
Half Baths 1
HOA Y/N N
Abv Grd Liv Area 2,258
Originating Board TREND
Year Built 1910
Annual Tax Amount $4,493
Tax Year 2016
Lot Size 7,900 Sqft
Acres 0.18
Lot Dimensions 50
Property Description
346 Euclid was built in 1910, and true to the era, it is a beautifully constructed, three story stone home, featuring a Victorian style two-story bay window. The home boasts spectacular details, such as stained glass, beautifully unique curved starting steps leading to a quarter turn stair case w/ original wood balusters and period newel posts, original trim and molding, 5 inch baseboard, deep windowsills, hardwood floors throughout, high ceilings and solid wood five panel doors. The first floor features a large living room with bay window, dining room (currently a sitting room), den/family room and spacious kitchen. The kitchen features gorgeous exposed stone, brick and a beam on one wall. It is a very functional design, as the 'U' shaped work space is completely open allowing for seating, fabulous for cooking & conversation. There are builtins for storage and pantry shelving surrounding the basement landing (accessed through the kitchen), two large skylights and french doors that lead to the deck and rear yard. There are 3 closets on the first floor, plenty of room for coats, vacuums and the like. On the second floor, you will find four bedrooms and a full bath. Three of the bedrooms are large and bright, the front bedroom showcases the beautiful bay window. The fourth bedroom is on the small side, and would likely serve another purpose. The third floor offers two additional bedrooms and a large full bath. The angles from the roofline give the two bedrooms a lovely shape and detail, without taking away precious headroom, as many eaves do. Outside, the grounds are just charming. Wonderfully shaped beds and lovely perennials that will surprise you throughout the seasons. There is a spacious deck off of the kitchen, perfect for grilling and entertaining. Like most homes in Ambler, the yard is not huge, but it is flat and offers great space to relax or play. Once the trees fill in, the back is more private and very special. To purchase a home of this stature and quality, on an amazing street in sought after Ambler Borough, could easily cost you $400k+. That said, this home needs work and updating, and is for someone who has the ability and desire to put in the time and money that it needs. Truly an incredible opportunity to own a very special home, yet be able to put your own personal stamp on it. If you appreciate the detail and workmanship of the early 1900's, and the wonderful town of Ambler, don't let this one slip away!
Location
State PA
County Montgomery
Area Ambler Boro (10601)
Zoning R1A
Rooms
Other Rooms Living Room, Dining Room, Primary Bedroom, Bedroom 2, Bedroom 3, Kitchen, Family Room, Bedroom 1, Other
Basement Full, Outside Entrance
Interior
Interior Features Kitchen - Island, Skylight(s), Stain/Lead Glass, Exposed Beams, Breakfast Area
Hot Water Natural Gas
Heating Gas
Cooling Wall Unit
Flooring Wood
Fireplaces Number 1
Fireplaces Type Non-Functioning
Equipment Oven - Wall
Fireplace Y
Appliance Oven - Wall
Heat Source Natural Gas
Laundry Basement
Exterior
Exterior Feature Deck(s)
Water Access N
Roof Type Slate
Accessibility None
Porch Deck(s)
Garage N
Building
Lot Description Level, Front Yard, Rear Yard
Story 3+
Sewer Public Sewer
Water Public
Architectural Style Colonial
Level or Stories 3+
Additional Building Above Grade
Structure Type 9'+ Ceilings
New Construction N
Schools
Elementary Schools Shady Grove
Middle Schools Wissahickon
High Schools Wissahickon Senior
School District Wissahickon
Others
Senior Community No
Tax ID 01-00-01447-001
Ownership Fee Simple
Acceptable Financing Conventional
Listing Terms Conventional
Financing Conventional
Read Less
Want to know what your home might be worth? Contact us for a FREE valuation!

Our team is ready to help you sell your home for the highest possible price ASAP

Bought with William E Finigan • Long & Foster Real Estate, Inc.

GET MORE INFORMATION





