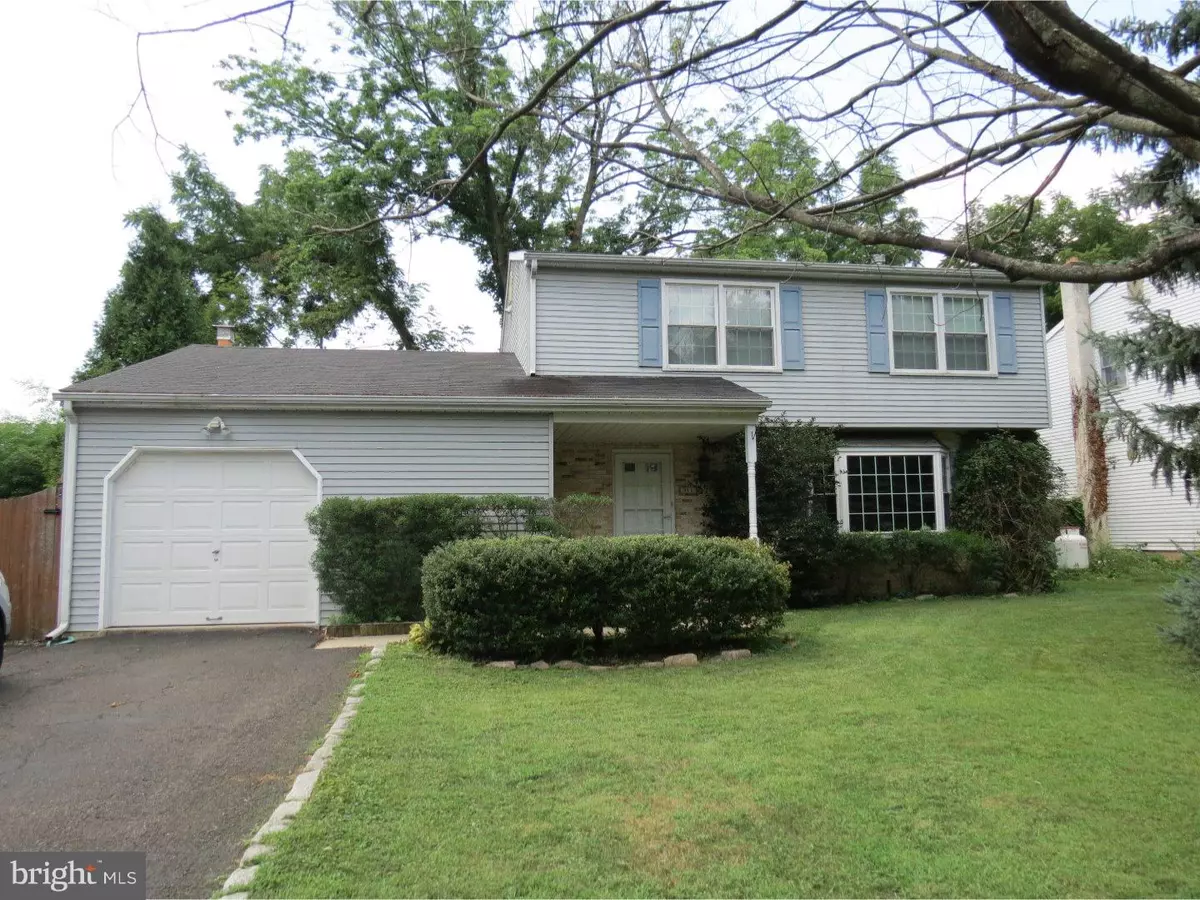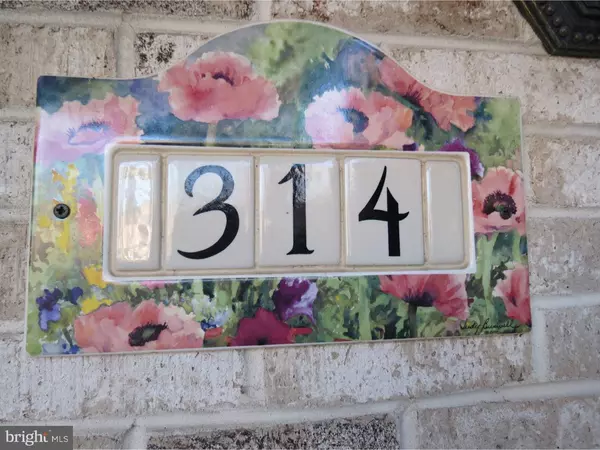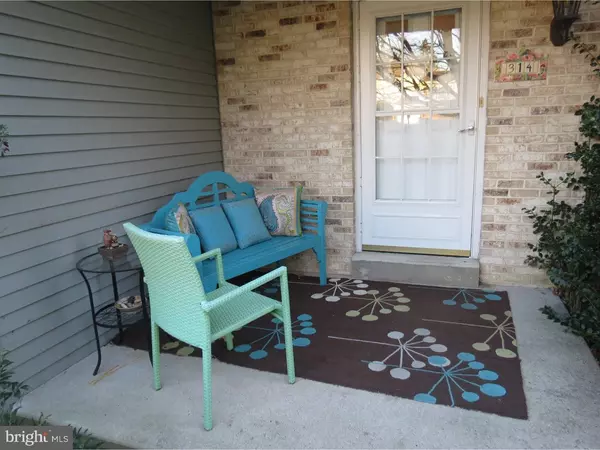$315,000
$325,000
3.1%For more information regarding the value of a property, please contact us for a free consultation.
314 DOCS CT Ambler, PA 19002
3 Beds
3 Baths
1,809 SqFt
Key Details
Sold Price $315,000
Property Type Single Family Home
Sub Type Detached
Listing Status Sold
Purchase Type For Sale
Square Footage 1,809 sqft
Price per Sqft $174
Subdivision Ambler
MLS Listing ID 1003478547
Sold Date 09/15/16
Style Colonial
Bedrooms 3
Full Baths 2
Half Baths 1
HOA Y/N N
Abv Grd Liv Area 1,809
Originating Board TREND
Year Built 1987
Annual Tax Amount $4,252
Tax Year 2016
Lot Size 6,131 Sqft
Acres 0.14
Lot Dimensions 73
Property Description
Situated on a quiet cul de sac in Ambler Boro is this adorable 3 bedroom 2.5 bath colonial, waiting on you to call home! You can walk down to Ambler and enjoy everything it has to offer from shopping to restaurants, hop on the train to Philadelphia or take in a movie. Rooms have lots of natural sunlight, beautiful bay windows in living room and dining room. Spacious family room with wood burning fireplace with energy saving air tight flue and new shades installed in 2011. Family room sliding doors lead out to intimate deck/yard area a place to sit back and enjoy. Updated kitchen with cherry cabinets, newer hardware and backsplash, Bosch dishwasher and eat in dining area. On main level you have half bath and spacious laundry room with newer shelving. Hardwood flooring, tile and newer carpet throughout home. Basement is large with bar and TV area and a crawl space for extra storage. Upstairs you will find 3 bedrooms, master bath and full bath. Master bedroom has walk in closet with built in shelving from The Container Store. All bedrooms have ceiling fans. Garage was converted to add living space in family room. Make your appointment today!
Location
State PA
County Montgomery
Area Ambler Boro (10601)
Zoning R1
Rooms
Other Rooms Living Room, Dining Room, Primary Bedroom, Bedroom 2, Kitchen, Family Room, Bedroom 1, Other
Basement Full, Fully Finished
Interior
Interior Features Primary Bath(s), Butlers Pantry, Ceiling Fan(s), Kitchen - Eat-In
Hot Water Oil
Heating Oil
Cooling Central A/C
Flooring Wood, Fully Carpeted, Tile/Brick
Fireplaces Number 1
Fireplaces Type Brick
Equipment Cooktop, Dishwasher, Disposal
Fireplace Y
Window Features Bay/Bow
Appliance Cooktop, Dishwasher, Disposal
Heat Source Oil
Laundry Main Floor
Exterior
Exterior Feature Deck(s), Porch(es)
Garage Spaces 2.0
Water Access N
Roof Type Shingle
Accessibility None
Porch Deck(s), Porch(es)
Total Parking Spaces 2
Garage N
Building
Lot Description Cul-de-sac
Story 2
Sewer Public Sewer
Water Public
Architectural Style Colonial
Level or Stories 2
Additional Building Above Grade, Shed
New Construction N
Schools
Middle Schools Wissahickon
High Schools Wissahickon Senior
School District Wissahickon
Others
Senior Community No
Tax ID 01-00-01305-161
Ownership Fee Simple
Acceptable Financing Conventional, VA, FHA 203(b)
Listing Terms Conventional, VA, FHA 203(b)
Financing Conventional,VA,FHA 203(b)
Read Less
Want to know what your home might be worth? Contact us for a FREE valuation!

Our team is ready to help you sell your home for the highest possible price ASAP

Bought with Allison B Wolf • BHHS Fox & Roach-Blue Bell

GET MORE INFORMATION





