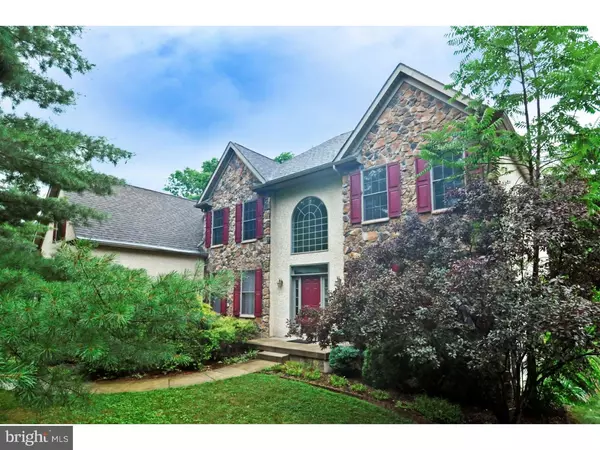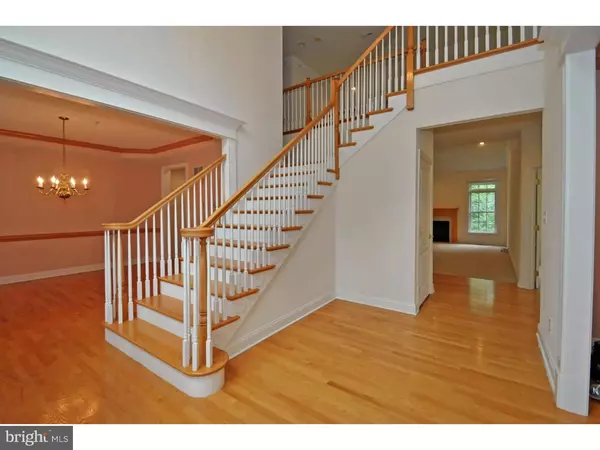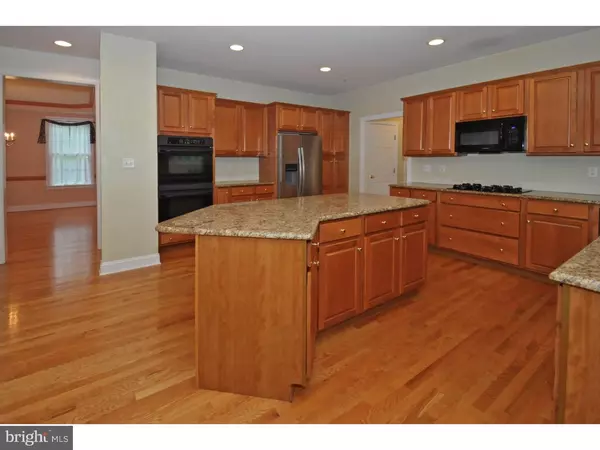$540,000
$559,900
3.6%For more information regarding the value of a property, please contact us for a free consultation.
1112 FARM LN Ambler, PA 19002
4 Beds
4 Baths
4,828 SqFt
Key Details
Sold Price $540,000
Property Type Single Family Home
Sub Type Detached
Listing Status Sold
Purchase Type For Sale
Square Footage 4,828 sqft
Price per Sqft $111
Subdivision Ambler
MLS Listing ID 1003477983
Sold Date 01/15/17
Style Colonial
Bedrooms 4
Full Baths 3
Half Baths 1
HOA Y/N N
Abv Grd Liv Area 4,828
Originating Board TREND
Year Built 2003
Annual Tax Amount $17,357
Tax Year 2016
Lot Size 0.770 Acres
Acres 0.77
Lot Dimensions 25
Property Description
You won't believe this beautiful house is ready for you to move right in at this amazing price! A quiet neighborhood and private driveway lead to this stone home, complete with lots of space and a bright and airy floor plan. Gleaming hardwood floors run throughout the first floor and a beautiful wooden staircase unfolds in front of you as you enter. A traditional layout with formal living room and over-sized dining room with tray ceiling, chair and crown moldings add charm and style. An extra-large family room with cathedral ceiling, gas fireplace, and windows with views of the back yard is centrally located and leads directly into the bright and beautiful, modern eat-in kitchen with double ovens and modern appliances, rich wood cabinetry and sizeable island. The first floor also has a large office, an up-to-date half bath and large laundry room. The three car garage provides generous storage. Upstairs, a floating staircase overlooks the foyer and family room. The master suite has a tray ceiling, lounging area, dual walk-in closets, and another two closets for additional, seasonal storage. The master bath has a Jacuzzi tub, extended stall shower with seating and is a good size. The second floor continues with three large additional bedrooms and two more bathrooms. Still want more room? The finished basement has two sections ? one which can be used for entertaining/recreation and the other is a home theater! A perfect house in which to entertain friends and family in any season! Wooded views, access to Loch Alsh Park and wildlife are just of few of the amenities that surround this magnificent property. Plus, you'll enjoy being in such close proximity to Ambler Borough's wonderful eateries, shop and movie theater, walking and biking trails, fishing, and having easy access to major routes.
Location
State PA
County Montgomery
Area Upper Dublin Twp (10654)
Zoning A
Rooms
Other Rooms Living Room, Dining Room, Primary Bedroom, Bedroom 2, Bedroom 3, Kitchen, Family Room, Bedroom 1, Laundry, Other
Basement Full, Fully Finished
Interior
Interior Features Primary Bath(s), Kitchen - Island, Ceiling Fan(s), Kitchen - Eat-In
Hot Water Natural Gas
Heating Propane, Forced Air
Cooling Central A/C
Flooring Wood, Fully Carpeted, Tile/Brick
Fireplaces Number 1
Equipment Cooktop, Built-In Range, Oven - Double, Dishwasher, Built-In Microwave
Fireplace Y
Appliance Cooktop, Built-In Range, Oven - Double, Dishwasher, Built-In Microwave
Heat Source Bottled Gas/Propane
Laundry Main Floor
Exterior
Parking Features Inside Access, Oversized
Garage Spaces 3.0
Water Access N
Roof Type Shingle
Accessibility None
Total Parking Spaces 3
Garage N
Building
Story 2
Foundation Concrete Perimeter
Sewer Public Sewer
Water Public
Architectural Style Colonial
Level or Stories 2
Additional Building Above Grade
Structure Type Cathedral Ceilings
New Construction N
Schools
Middle Schools Sandy Run
High Schools Upper Dublin
School District Upper Dublin
Others
Senior Community No
Tax ID 54-00-06190-011
Ownership Fee Simple
Read Less
Want to know what your home might be worth? Contact us for a FREE valuation!

Our team is ready to help you sell your home for the highest possible price ASAP

Bought with Ian B Koteles • Keller Williams Real Estate-Horsham
GET MORE INFORMATION





