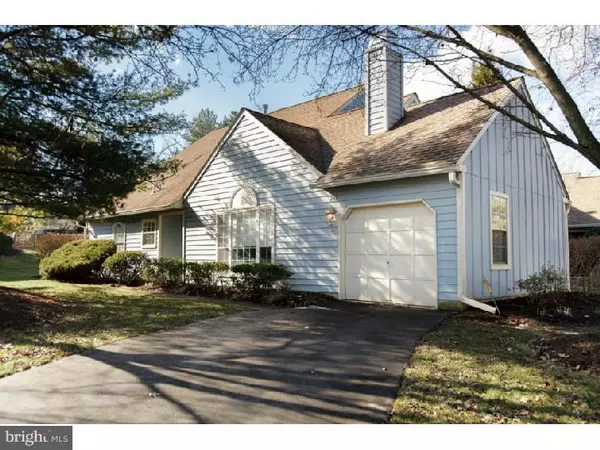$282,500
$295,000
4.2%For more information regarding the value of a property, please contact us for a free consultation.
262 COPPER BEECH DR Blue Bell, PA 19422
2 Beds
3 Baths
2,208 SqFt
Key Details
Sold Price $282,500
Property Type Townhouse
Sub Type Interior Row/Townhouse
Listing Status Sold
Purchase Type For Sale
Square Footage 2,208 sqft
Price per Sqft $127
Subdivision Blue Bell Woods
MLS Listing ID 1003462479
Sold Date 05/01/15
Style Colonial
Bedrooms 2
Full Baths 2
Half Baths 1
HOA Fees $380/mo
HOA Y/N Y
Abv Grd Liv Area 2,208
Originating Board TREND
Year Built 1987
Annual Tax Amount $4,179
Tax Year 2015
Lot Size 2,063 Sqft
Acres 0.05
Lot Dimensions 34
Property Description
Welcome Home! This spacious 2 bedroom, 2.5 bath Cape Cod End-Unit townhome in desirable Blue Bell Woods has much to offer. Begin with the bright and airy south facing first floor master bedroom suite which features a remodeled full bath with soaking tub and stall shower, dressing area and a walk-in closet complete with custom organizers. Off the bedroom is a sitting room/den with sliders out to a patio backing up to private green space. The open living room with its two story vaulted ceiling offers a great spot to relax in front of a cozy fire in the wood burning fireplace. Spacious eat in kitchen offers gas cooking, built in dishwasher, disposal, large pantry closet and main floor laundry. In addition, a slider off the breakfast area opens to private patio, perfect for barbequing. Beautiful Pergo laminate floors throughout main level with the exception of the master bedroom which has wall to wall carpet. Foyer entry with skylight, a formal dining room, coat closet and updated powder room with pedestal sink complete the main level. Wonderful open loft upstairs overlooks the living room below and is perfect for a family room or additional bedroom. Also upstairs you will find a roomy bedroom, full bath with tub surround, walk-in closet with custom organizers, linen closet and large utility/storage closet. More storage in the one car attached garage with inside access. Energy efficient with new HVAC and ceiling fans in all bedrooms and the loft. Great location ? close to major highways and shopping including PA Turnpike, Blue Route, Schuylkill Expressway, and Plymouth Meeting and King of Prussia malls! Call and schedule an appointment today!
Location
State PA
County Montgomery
Area Whitpain Twp (10666)
Zoning R1
Direction North
Rooms
Other Rooms Living Room, Dining Room, Primary Bedroom, Kitchen, Bedroom 1, Other
Interior
Interior Features Ceiling Fan(s), Stall Shower, Kitchen - Eat-In
Hot Water Natural Gas
Heating Gas, Forced Air
Cooling Central A/C
Flooring Fully Carpeted
Fireplaces Number 1
Equipment Built-In Range, Dishwasher, Disposal
Fireplace Y
Appliance Built-In Range, Dishwasher, Disposal
Heat Source Natural Gas
Laundry Main Floor
Exterior
Exterior Feature Patio(s)
Parking Features Inside Access
Garage Spaces 2.0
Amenities Available Swimming Pool, Tennis Courts, Tot Lots/Playground
Water Access N
Accessibility None
Porch Patio(s)
Attached Garage 1
Total Parking Spaces 2
Garage Y
Building
Story 2
Sewer Public Sewer
Water Public
Architectural Style Colonial
Level or Stories 2
Additional Building Above Grade
Structure Type Cathedral Ceilings
New Construction N
Schools
School District Wissahickon
Others
HOA Fee Include Pool(s),Common Area Maintenance,Ext Bldg Maint,Lawn Maintenance,Snow Removal,Trash
Tax ID 66-00-01155-246
Ownership Fee Simple
Read Less
Want to know what your home might be worth? Contact us for a FREE valuation!

Our team is ready to help you sell your home for the highest possible price ASAP

Bought with Elise A West Greenberg • BHHS Fox & Roach-Blue Bell

GET MORE INFORMATION





