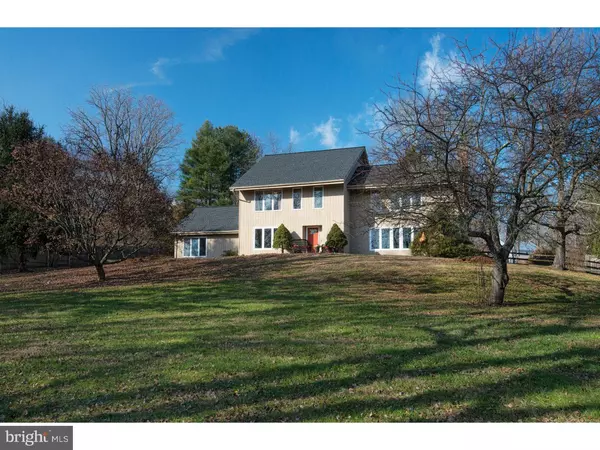$465,000
$525,000
11.4%For more information regarding the value of a property, please contact us for a free consultation.
132 CENTER MILL RD Chadds Ford, PA 19317
3 Beds
5 Baths
2,848 SqFt
Key Details
Sold Price $465,000
Property Type Single Family Home
Sub Type Detached
Listing Status Sold
Purchase Type For Sale
Square Footage 2,848 sqft
Price per Sqft $163
Subdivision Fairville
MLS Listing ID 1000434841
Sold Date 09/29/17
Style Traditional
Bedrooms 3
Full Baths 3
Half Baths 2
HOA Y/N N
Abv Grd Liv Area 2,848
Originating Board TREND
Year Built 1985
Annual Tax Amount $8,632
Tax Year 2017
Lot Size 1.900 Acres
Acres 1.9
Lot Dimensions 0X0
Property Description
Wonderful light filled transitional modern home sitting on a beautiful 1.9 acre FULLY FENCED yard with MAGNIFICENT VIEWS. From the moment you enter through the sweeping two story entry, you will be left breathless by the wonderful light filled dining and living rooms with gorgeous hardwood floors and wood burning fireplace. Just off the living room is a sun room which can be used as an artist's work space or home office. Through the sun room, is the sitting area that adjoins the kitchen -- complete with window seat, magnificent views of the yard and a wood stove. The kitchen and breakfast room complete the area -- beautiful granite counter tops, glass and tile mosaic backsplash, brushed nickel hardware, and oversized island with built in range make this a dream to cook in and entertain. All three bedrooms have their own private bathrooms and generous closet space. The upstairs master has its own wood burning fireplace. On the lower level, you will find a great rec room space with half bath and an adjoining room which can be used as a fitness room, ballet studio, or serve a multitude of other functions. There is a custom built oversized shed in the yard and a playset. BRAND NEW ROOF -- NOVEMBER 2016. Septic has been pumped and inspected and meets all requirements. If you are seeking privacy, wonderful views, and stunning design, this home is the one.
Location
State PA
County Chester
Area Kennett Twp (10362)
Zoning R2
Rooms
Other Rooms Living Room, Dining Room, Primary Bedroom, Sitting Room, Bedroom 2, Kitchen, Family Room, Bedroom 1, Sun/Florida Room, Exercise Room, Laundry, Other
Basement Full, Fully Finished
Interior
Interior Features Primary Bath(s), Kitchen - Island, Butlers Pantry, Stove - Wood, Wet/Dry Bar, Kitchen - Eat-In
Hot Water Electric
Heating Heat Pump - Electric BackUp, Forced Air
Cooling Central A/C
Flooring Wood, Tile/Brick
Fireplaces Number 2
Fireplaces Type Brick
Equipment Built-In Range, Dishwasher, Disposal, Energy Efficient Appliances
Fireplace Y
Window Features Energy Efficient,Replacement
Appliance Built-In Range, Dishwasher, Disposal, Energy Efficient Appliances
Laundry Upper Floor
Exterior
Exterior Feature Patio(s)
Garage Spaces 5.0
Fence Other
Utilities Available Cable TV
Water Access N
Roof Type Pitched,Shingle
Accessibility None
Porch Patio(s)
Attached Garage 2
Total Parking Spaces 5
Garage Y
Building
Lot Description Sloping, Open, Front Yard, Rear Yard, SideYard(s)
Story 2
Foundation Brick/Mortar
Sewer On Site Septic
Water Well
Architectural Style Traditional
Level or Stories 2
Additional Building Above Grade
Structure Type 9'+ Ceilings,High
New Construction N
Schools
Elementary Schools Greenwood
Middle Schools Kennett
High Schools Kennett
School District Kennett Consolidated
Others
Senior Community No
Tax ID 62-05 -0099
Ownership Fee Simple
Security Features Security System
Read Less
Want to know what your home might be worth? Contact us for a FREE valuation!

Our team is ready to help you sell your home for the highest possible price ASAP

Bought with Jennifer M Duffy • BHHS Fox & Roach-Chadds Ford

GET MORE INFORMATION





