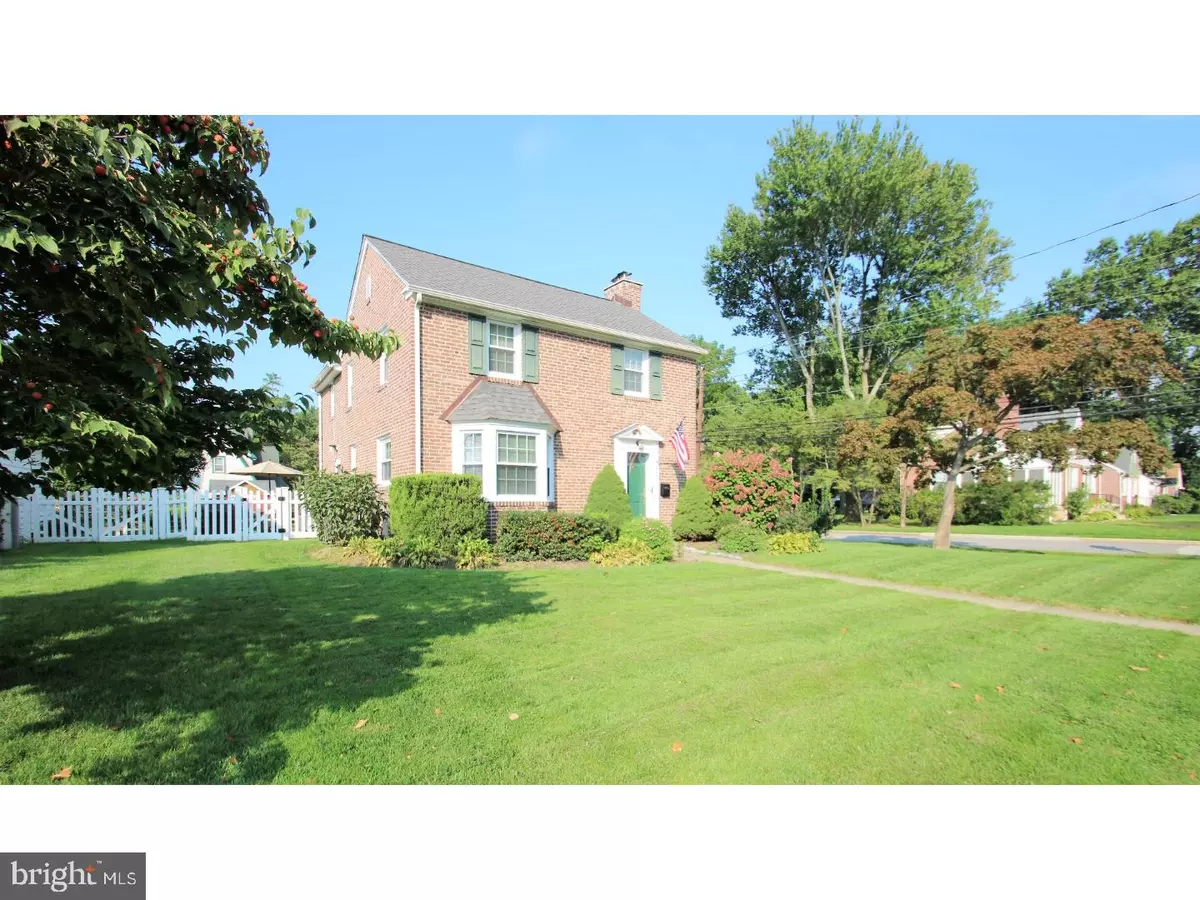$204,977
$204,977
For more information regarding the value of a property, please contact us for a free consultation.
948 CONCORD AVE Drexel Hill, PA 19026
3 Beds
2 Baths
1,602 SqFt
Key Details
Sold Price $204,977
Property Type Single Family Home
Sub Type Detached
Listing Status Sold
Purchase Type For Sale
Square Footage 1,602 sqft
Price per Sqft $127
Subdivision None Available
MLS Listing ID 1000383195
Sold Date 10/31/17
Style Colonial,Traditional
Bedrooms 3
Full Baths 1
Half Baths 1
HOA Y/N N
Abv Grd Liv Area 1,602
Originating Board TREND
Year Built 1942
Annual Tax Amount $7,952
Tax Year 2017
Lot Size 8,189 Sqft
Acres 0.19
Lot Dimensions 57X167
Property Description
EXCEEDING ALL EXPECTATIONS! PAMPER YOURSELF.YOU DESERVE IT! This 3BR 1 1/2 BA very well maintained,pointed brick colonial sits pretty on the corner of the block.Unlike most DH corner properties,this one has an oversized 57x167 lot,which affords a flat,spacious back yard!L0ADS OF UPDATES.Some sought after amenities include a newer dimensional roof(2010-11),CA,gas heat & hot water,newer double-paned,double hung windows & freshly painted walls in today's colors.On entering,take note of the LR,complete w/a brick FP trimmed in granite w/dentil moulding.The walls are coffee-colored,& the windows bring in the natural light.There are 2 wide windows in the DR & a front bay window too.The antique white chandelier & low chair rail complete the picture.The kitchen boasts a Whirlpool DW,GD,flat top electric stove,granite c/tops,maple cabinetry,stainless & black appliances,GE fridge,a window over over the counter & a deep S/S sink w/new faucet.In the mudroom is the movable island w/butcher block top,more maple cabinets & and an exit door to the yd.The 1st flr PR(2012),has soft yellow walls,maple vanity & a cabinet to match over the toilet.Also on the 1st flr is the den/family rm/office/BR/in-law space(once a garage).Utilize this room as you see fit!Upstairs shows off 3 good-sized BR's & hall bath.The MBR boasts a modern CF w/remote & 3 windows.BR's 2 and 3 also have CF's.The 2nd BR can double as a multi-purpose rm,& comes complete with a storage closet and h/h cedar closets.The insulated attic can be accessed from the 3rd BR closet.A beveled mirrored medicine cabinet sits above the high vanity sink w/brushed nickel faucet in the CT hall bath,w/shiny tub and sage walls.The bsmt is clean,unfinished and very well lit.Some amenities include a <2 yr young 200 amp electric service w/xtra spaces,2 newer windows,parged walls,corner sump pump w/pipes that go to the street,Heil htr,Bradford White water htr,wooden window wells w/screens & a crawl space that houses the newer PVC for the PR.Check out the wrap around back patio(fire up the grille!)& custom-made bench in the expansive fenced yd.A row of fast growing holly bushes line the yd at the sidewalk.There is parking for 2 cars off street as well as a large,custom-built barnboard shed at the back of the yd.The harvesting system for rainwater collection helps with watering the plants in the 3 gardens.The windows & chimney are capped.FREE HOME WARRANTY!Walk to bus/trolley/schools/eateries/shops. WOW! VISIT YOUR FUTURE HOME TODAY!
Location
State PA
County Delaware
Area Upper Darby Twp (10416)
Zoning RES
Rooms
Other Rooms Living Room, Dining Room, Primary Bedroom, Bedroom 2, Kitchen, Family Room, Bedroom 1, Mud Room, Other
Basement Full, Unfinished
Interior
Interior Features Butlers Pantry, Ceiling Fan(s)
Hot Water Natural Gas
Heating Forced Air
Cooling Central A/C
Flooring Fully Carpeted, Tile/Brick
Fireplaces Number 1
Fireplaces Type Brick
Equipment Oven - Self Cleaning, Dishwasher, Disposal, Energy Efficient Appliances
Fireplace Y
Window Features Bay/Bow,Energy Efficient,Replacement
Appliance Oven - Self Cleaning, Dishwasher, Disposal, Energy Efficient Appliances
Heat Source Natural Gas
Laundry Basement
Exterior
Exterior Feature Patio(s)
Garage Spaces 2.0
Fence Other
Utilities Available Cable TV
Water Access N
Roof Type Pitched,Shingle
Accessibility None
Porch Patio(s)
Total Parking Spaces 2
Garage N
Building
Lot Description Corner, Level, Front Yard, Rear Yard, SideYard(s)
Story 2
Foundation Concrete Perimeter
Sewer Public Sewer
Water Public
Architectural Style Colonial, Traditional
Level or Stories 2
Additional Building Above Grade
New Construction N
Schools
Elementary Schools Hillcrest
Middle Schools Drexel Hill
High Schools Upper Darby Senior
School District Upper Darby
Others
Senior Community No
Tax ID 16-10-00398-00
Ownership Fee Simple
Acceptable Financing Conventional, VA, FHA 203(b)
Listing Terms Conventional, VA, FHA 203(b)
Financing Conventional,VA,FHA 203(b)
Read Less
Want to know what your home might be worth? Contact us for a FREE valuation!

Our team is ready to help you sell your home for the highest possible price ASAP

Bought with Christina Lanni • Bex Home Services

GET MORE INFORMATION





