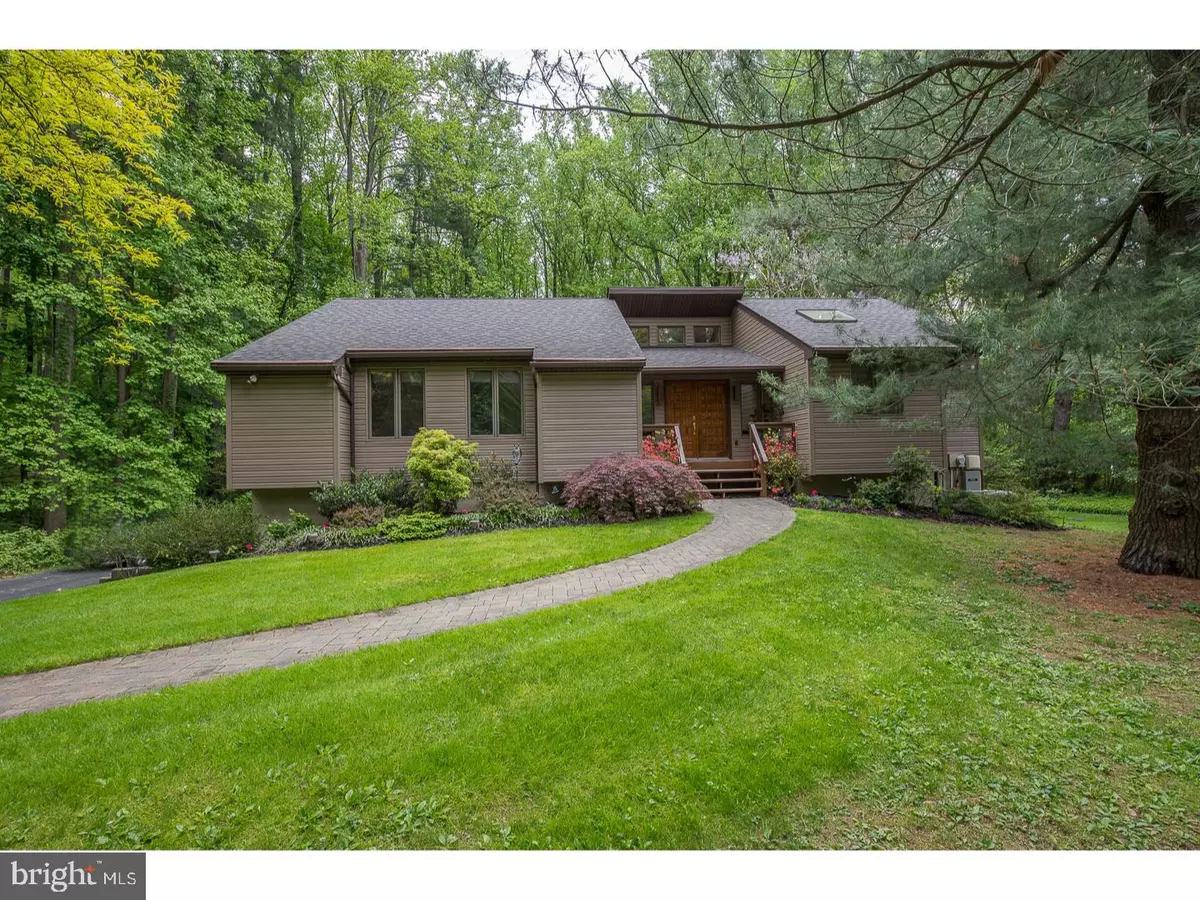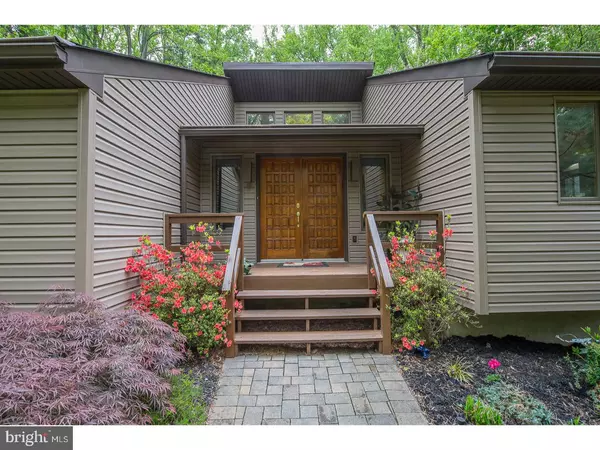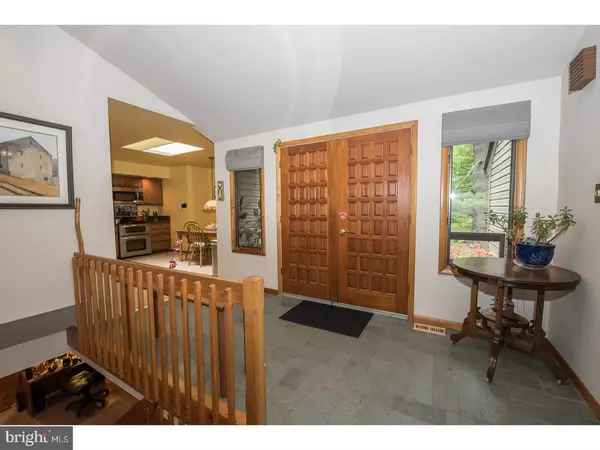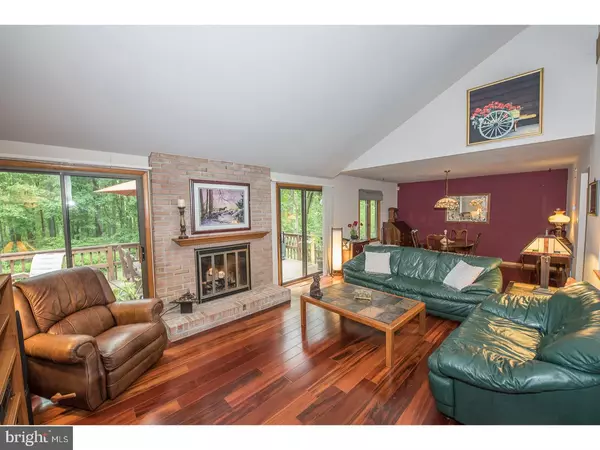$445,000
$439,900
1.2%For more information regarding the value of a property, please contact us for a free consultation.
1019 DOGWOOD LN West Chester, PA 19382
3 Beds
3 Baths
2,553 SqFt
Key Details
Sold Price $445,000
Property Type Single Family Home
Sub Type Detached
Listing Status Sold
Purchase Type For Sale
Square Footage 2,553 sqft
Price per Sqft $174
Subdivision None Available
MLS Listing ID 1003201425
Sold Date 07/11/17
Style Contemporary,Ranch/Rambler,Raised Ranch/Rambler
Bedrooms 3
Full Baths 2
Half Baths 1
HOA Y/N N
Abv Grd Liv Area 2,553
Originating Board TREND
Year Built 1981
Annual Tax Amount $5,724
Tax Year 2017
Lot Size 1.000 Acres
Acres 1.0
Lot Dimensions NOT AVAILABLE
Property Description
Beautiful Ranch home nestled on a tranquil wooded 1 acre lot backing to the 93-acre bucolic Oakbourne Park and offering 3 Bedrooms, 2 Full Baths & 1 Half Baths plus a finished walkout lower level including a maintenance-free vinyl siding exterior & new roof (2017.) The paver front walkway and double door front entry leads to a gracious slate foyer and the Main Level showcasing gorgeous Brazilian cherry hardwood floors in Living Room, Dining Room and Hallway. The open concept Living Room / Dining Room features a cathedral ceiling, wood beams, cozy wood-burning fireplace and two sets of sliders opening to an 11x33 private deck overlooking the private rear yard and adjacent woods. A large eat-in kitchen features granite composite countertops, ceramic sink, built-in range with double ovens, built-in microwave and pantry. The Master Bedroom Suite also features sliders to the deck, skylight & Master Bath w/tub shower and ceramic tile floor. Two additional Family Bedrooms and an updated Hall Bath with new vanity and faucets complete this area. The finished Lower Level offers a large Family Room with newer gas Fireplace with raised hearth and brick surround. Sliders open out to the gorgeous private backyard where there is plenty of room for outside activities. This level also offers Powder Room, large cedar closet and Laundry Room. The oversized two-car garage has plenty of room for bikes, lawn equipment and tools. This well-maintained home has a new roof (2017), HVAC system and hot water heater (2016), whole-house generator (2015), Vector security system. Located in the award-winning West Chester school district, this home enjoys serene, quiet surroundings yet is only minutes from main roads, shopping and the outstanding restaurants of downtown West Chester.
Location
State PA
County Chester
Area Westtown Twp (10367)
Zoning R1
Rooms
Other Rooms Living Room, Dining Room, Primary Bedroom, Bedroom 2, Kitchen, Family Room, Bedroom 1, Laundry, Attic
Basement Full, Outside Entrance, Fully Finished
Interior
Interior Features Primary Bath(s), Butlers Pantry, Skylight(s), Ceiling Fan(s), Exposed Beams, Kitchen - Eat-In
Hot Water Natural Gas
Heating Gas, Forced Air
Cooling Central A/C
Flooring Wood, Fully Carpeted, Vinyl, Tile/Brick, Stone
Fireplaces Number 2
Fireplaces Type Brick, Gas/Propane
Equipment Cooktop, Built-In Range, Oven - Double, Oven - Self Cleaning, Dishwasher, Refrigerator, Disposal, Built-In Microwave
Fireplace Y
Appliance Cooktop, Built-In Range, Oven - Double, Oven - Self Cleaning, Dishwasher, Refrigerator, Disposal, Built-In Microwave
Heat Source Natural Gas
Laundry Lower Floor
Exterior
Exterior Feature Deck(s)
Parking Features Inside Access, Garage Door Opener, Oversized
Garage Spaces 5.0
Utilities Available Cable TV
Water Access N
Roof Type Pitched,Shingle
Accessibility None
Porch Deck(s)
Attached Garage 2
Total Parking Spaces 5
Garage Y
Building
Lot Description Level, Trees/Wooded, Front Yard, Rear Yard, SideYard(s)
Foundation Brick/Mortar
Sewer On Site Septic
Water Public
Architectural Style Contemporary, Ranch/Rambler, Raised Ranch/Rambler
Additional Building Above Grade
Structure Type Cathedral Ceilings
New Construction N
Schools
Middle Schools Stetson
High Schools West Chester Bayard Rustin
School District West Chester Area
Others
Senior Community No
Tax ID 67-04G-0108
Ownership Fee Simple
Security Features Security System
Acceptable Financing Conventional
Listing Terms Conventional
Financing Conventional
Read Less
Want to know what your home might be worth? Contact us for a FREE valuation!

Our team is ready to help you sell your home for the highest possible price ASAP

Bought with Nicole Marcum Rife • Keller Williams Real Estate-Conshohocken
GET MORE INFORMATION





