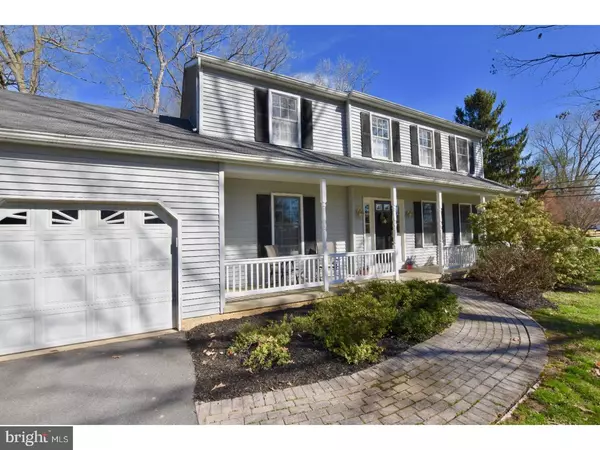$415,000
$419,000
1.0%For more information regarding the value of a property, please contact us for a free consultation.
1197 EVAN CT West Chester, PA 19380
4 Beds
3 Baths
3,064 SqFt
Key Details
Sold Price $415,000
Property Type Single Family Home
Sub Type Detached
Listing Status Sold
Purchase Type For Sale
Square Footage 3,064 sqft
Price per Sqft $135
Subdivision None Available
MLS Listing ID 1003198159
Sold Date 06/05/17
Style Colonial,Traditional
Bedrooms 4
Full Baths 2
Half Baths 1
HOA Y/N N
Abv Grd Liv Area 2,064
Originating Board TREND
Year Built 1988
Annual Tax Amount $5,051
Tax Year 2017
Lot Size 0.549 Acres
Acres 0.55
Lot Dimensions 0 X 0
Property Description
This wonderful 4 bedroom 2.5 bath Colonial Home is found in the desirable township of West Goshen and shows Pride of Ownership with the long time owner. When arriving and strolling up to the entrance one will notice the beautiful Paver Walkway and the large covered maintenance-free Front Porch for relaxing. Once inside one will notice that this meticulous home offers a nice layout. The Foyer area presents beautiful stained hardwood flooring. Proceeding into large Living room, one will see the brightness of the room, as the windows allow for sunlight to shine through! The Dining room is spacious & offers plenty of room to entertain. The Eat-in Kitchen features Corian Counters and plenty of cabinets for storage. Also, a separate eating area is perfect for breakfast or a quick meal. Looking out from the kitchen is an open Family room with beautiful Hardwood flooring & a wood burning Fireplace, which adds a nice ambiance in the room and is for entertaining with family and friends. Walk outside, through the French Door onto the large Deck to view the private and level Backyard. A Powder Room and the Laundry/Mud Room is also found on the main floor, which also has a separate exterior door to the backyard. The 2nd floor features a large master bedroom with a spacious walk-in closet, a ceiling fan, carpet and a full Master Bath. Also, featured are 3 additional bedrooms and a full center hall bathroom. The Basement is finished & offers plenty of entertainment space. It is perfect to use as second Family room and has a built in Bar area. There is also plenty of storage. Other features include a 2 car garage and a wide and lengthy driveway for parking, a newer Hot water Heater, New Air Cond compressor, 6 panel doors throughout & more. Close to all main arteries, West Chester shopping, restaurants and transportation. Schedule your appointment today!
Location
State PA
County Chester
Area West Goshen Twp (10352)
Zoning R3
Rooms
Other Rooms Living Room, Dining Room, Primary Bedroom, Bedroom 2, Bedroom 3, Kitchen, Family Room, Bedroom 1, Laundry, Other, Attic
Basement Full, Fully Finished
Interior
Interior Features Primary Bath(s), Butlers Pantry, Ceiling Fan(s), Stall Shower, Kitchen - Eat-In
Hot Water Electric
Heating Heat Pump - Electric BackUp, Hot Water, Forced Air, Radiator, Programmable Thermostat
Cooling Central A/C
Flooring Wood, Fully Carpeted, Vinyl
Fireplaces Number 1
Equipment Built-In Range, Oven - Self Cleaning, Dishwasher, Disposal, Energy Efficient Appliances
Fireplace Y
Appliance Built-In Range, Oven - Self Cleaning, Dishwasher, Disposal, Energy Efficient Appliances
Laundry Main Floor
Exterior
Exterior Feature Deck(s), Porch(es)
Parking Features Inside Access, Garage Door Opener
Garage Spaces 5.0
Utilities Available Cable TV
Water Access N
Roof Type Pitched,Shingle
Accessibility None
Porch Deck(s), Porch(es)
Attached Garage 2
Total Parking Spaces 5
Garage Y
Building
Lot Description Cul-de-sac, Level, Front Yard, Rear Yard, SideYard(s)
Story 2
Sewer Public Sewer
Water Public
Architectural Style Colonial, Traditional
Level or Stories 2
Additional Building Above Grade, Below Grade
New Construction N
Schools
Middle Schools J.R. Fugett
High Schools West Chester East
School District West Chester Area
Others
Senior Community No
Tax ID 52-03 -0186
Ownership Fee Simple
Read Less
Want to know what your home might be worth? Contact us for a FREE valuation!

Our team is ready to help you sell your home for the highest possible price ASAP

Bought with Theresa Coyle • BHHS Fox & Roach-Media
GET MORE INFORMATION





