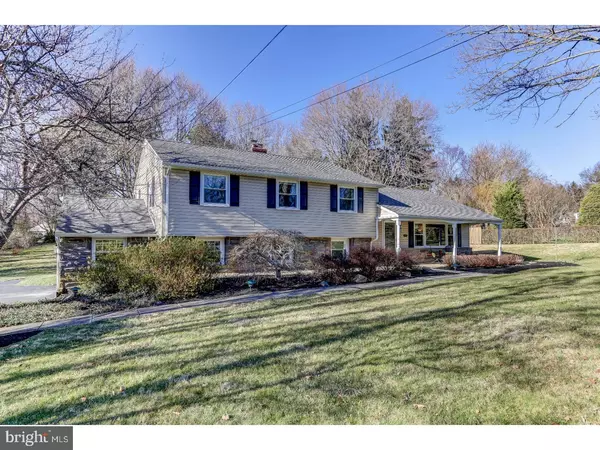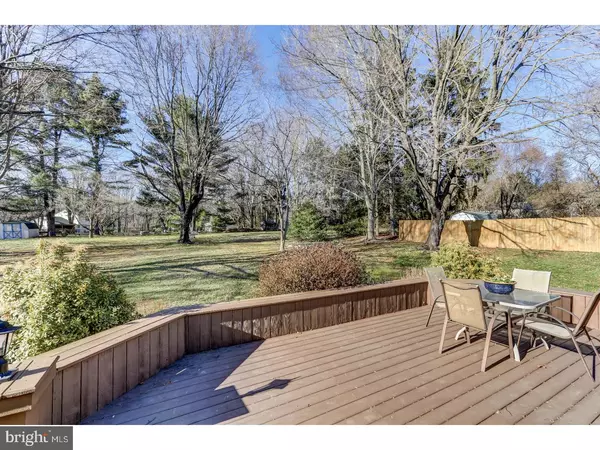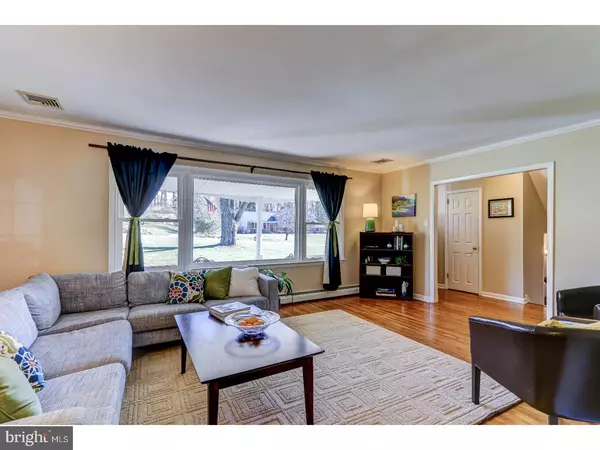$450,000
$439,900
2.3%For more information regarding the value of a property, please contact us for a free consultation.
1035 CAROLYN DR West Chester, PA 19382
4 Beds
3 Baths
2,164 SqFt
Key Details
Sold Price $450,000
Property Type Single Family Home
Sub Type Detached
Listing Status Sold
Purchase Type For Sale
Square Footage 2,164 sqft
Price per Sqft $207
Subdivision None Available
MLS Listing ID 1003196019
Sold Date 04/14/17
Style Traditional,Split Level
Bedrooms 4
Full Baths 2
Half Baths 1
HOA Y/N N
Abv Grd Liv Area 2,164
Originating Board TREND
Year Built 1962
Annual Tax Amount $4,818
Tax Year 2017
Lot Size 0.913 Acres
Acres 0.91
Property Description
Welcome home! You won't want to miss this lovely updated home on an acre of property in Westtown Township just minutes from Rustin High School. The owners have meticulously maintained and updated this property from top to bottom, inside and out. Welcome your guests from the quaint front porch entry to a tastefully updated home. Enjoy eating and entertaining in an updated kitchen with granite counter-tops and newer appliances overlooking a beautiful view of the back yard. The living room and dining room are light and airy with large windows and hardwood floors. The generously sized master bedroom includes a walk in closet and updated bathroom with a new shower and fixtures. Three other bedrooms and a full updated bath with a granite counter-top vanity complete the upstairs. The lower level family room includes a beautiful stone wood burning fireplace, powder room and updated mudroom entry off the oversized two-car garage. Exterior updates include a new roof, gutters, siding and shutters. Hardwood floors throughout most of the home with a newer water heater, sump pump and AC unit. Not much to do here except pack your bags and move in!
Location
State PA
County Chester
Area Westtown Twp (10367)
Zoning R2
Rooms
Other Rooms Living Room, Dining Room, Primary Bedroom, Bedroom 2, Bedroom 3, Kitchen, Family Room, Bedroom 1, Laundry
Basement Full, Fully Finished
Interior
Interior Features Primary Bath(s), Butlers Pantry, Ceiling Fan(s), Kitchen - Eat-In
Hot Water Electric
Heating Oil, Hot Water, Baseboard
Cooling Central A/C
Flooring Wood, Fully Carpeted, Vinyl, Tile/Brick
Fireplaces Number 1
Fireplaces Type Stone
Equipment Dishwasher
Fireplace Y
Window Features Bay/Bow
Appliance Dishwasher
Heat Source Oil
Laundry Lower Floor
Exterior
Exterior Feature Deck(s)
Garage Spaces 5.0
Utilities Available Cable TV
Water Access N
Roof Type Shingle
Accessibility None
Porch Deck(s)
Attached Garage 2
Total Parking Spaces 5
Garage Y
Building
Lot Description Level, Open, Front Yard, Rear Yard
Story Other
Sewer On Site Septic
Water Public
Architectural Style Traditional, Split Level
Level or Stories Other
Additional Building Above Grade
New Construction N
Schools
Elementary Schools Westtown-Thornbury
Middle Schools Stetson
High Schools West Chester Bayard Rustin
School District West Chester Area
Others
Senior Community No
Tax ID 67-05A-0035
Ownership Fee Simple
Read Less
Want to know what your home might be worth? Contact us for a FREE valuation!

Our team is ready to help you sell your home for the highest possible price ASAP

Bought with William Festa • William Festa Realty
GET MORE INFORMATION





