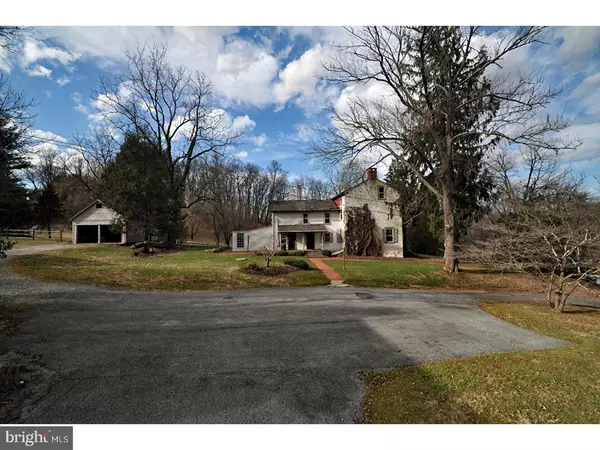$575,000
$575,000
For more information regarding the value of a property, please contact us for a free consultation.
2005 BRINTONS BRIDGE RD West Chester, PA 19382
5 Beds
3 Baths
3,058 SqFt
Key Details
Sold Price $575,000
Property Type Single Family Home
Sub Type Detached
Listing Status Sold
Purchase Type For Sale
Square Footage 3,058 sqft
Price per Sqft $188
Subdivision None Available
MLS Listing ID 1003194957
Sold Date 05/15/17
Style Traditional
Bedrooms 5
Full Baths 2
Half Baths 1
HOA Y/N N
Abv Grd Liv Area 3,058
Originating Board TREND
Year Built 1760
Annual Tax Amount $9,902
Tax Year 2017
Lot Size 5.100 Acres
Acres 5.1
Lot Dimensions 400X600
Property Description
Welcome to historic Mary Lewis Farm, situated on approximately 5 acres along the banks of the Brandywine River between Chadds Ford and West Chester in the Unionville-Chadds Ford School District. This extraordinary property dates back to the 1700's and is full of history and charm. A welcoming portico entranceway takes you into the dining room with exposed beams which along with the large master bedroom were the only rooms in the original house, built prior to the Battle of the Brandywine. In the 1800's the kitchen, sitting room, formal living room, four additional bedrooms, and front porch were added to the structure. The current owners expanded and renovated the kitchen twice, added a powder room off the kitchen and renovated the master bathroom, adding a glass shower and jetted bathtub. The house features 5 wood-burning fireplaces with original large mantles, built-in bookcases, original wide plank floors throughout, porches on the front and south side, and a large patio on the north side right off the kitchen for entertaining. In addition to this unique house, this property includes a barn currently used as a generously sized two-car garage, a separate detached one-car garage, a stone spring house, and beautiful gardens set in the foundation of the old stone barn. Next to the gardens is a converted 2 bedroom, one full bathroom carriage house that has just been renovated with a new kitchen and paint, providing the opportunity for extra income, or used as a studio, home office, man-cave, or luxurious "she-shed". The main house and the carriage house are on separate tax parcels, adding to the possibilities for this property. Both parcels, 64-03-0064.0400 & 64-03-0064.0300, are being offered for sale together. Listing Agent is related to sellers.
Location
State PA
County Chester
Area Pennsbury Twp (10364)
Zoning R1
Direction South
Rooms
Other Rooms Living Room, Dining Room, Primary Bedroom, Bedroom 2, Bedroom 3, Kitchen, Family Room, Bedroom 1, Other, Attic
Basement Full, Unfinished
Interior
Interior Features Primary Bath(s), Skylight(s), Exposed Beams, Stall Shower, Kitchen - Eat-In
Hot Water Electric
Heating Oil, Forced Air, Radiator
Cooling Central A/C
Flooring Wood
Equipment Cooktop, Oven - Wall, Oven - Double, Dishwasher, Disposal
Fireplace N
Appliance Cooktop, Oven - Wall, Oven - Double, Dishwasher, Disposal
Heat Source Oil
Laundry Basement
Exterior
Exterior Feature Patio(s), Porch(es)
Garage Spaces 6.0
Fence Other
Utilities Available Cable TV
Water Access N
Roof Type Wood
Accessibility None
Porch Patio(s), Porch(es)
Total Parking Spaces 6
Garage Y
Building
Story 2.5
Foundation Stone
Sewer On Site Septic
Water Well
Architectural Style Traditional
Level or Stories 2.5
Additional Building Above Grade, Shed, 2nd Garage, 2nd House, Barn/Farm Building, Spring House
Structure Type 9'+ Ceilings
New Construction N
Schools
School District Unionville-Chadds Ford
Others
Senior Community No
Tax ID 64-03 -0064.0400
Ownership Fee Simple
Acceptable Financing Conventional, VA
Listing Terms Conventional, VA
Financing Conventional,VA
Read Less
Want to know what your home might be worth? Contact us for a FREE valuation!

Our team is ready to help you sell your home for the highest possible price ASAP

Bought with Joyce T Basciani • Beiler-Campbell Realtors-Kennett Square
GET MORE INFORMATION





