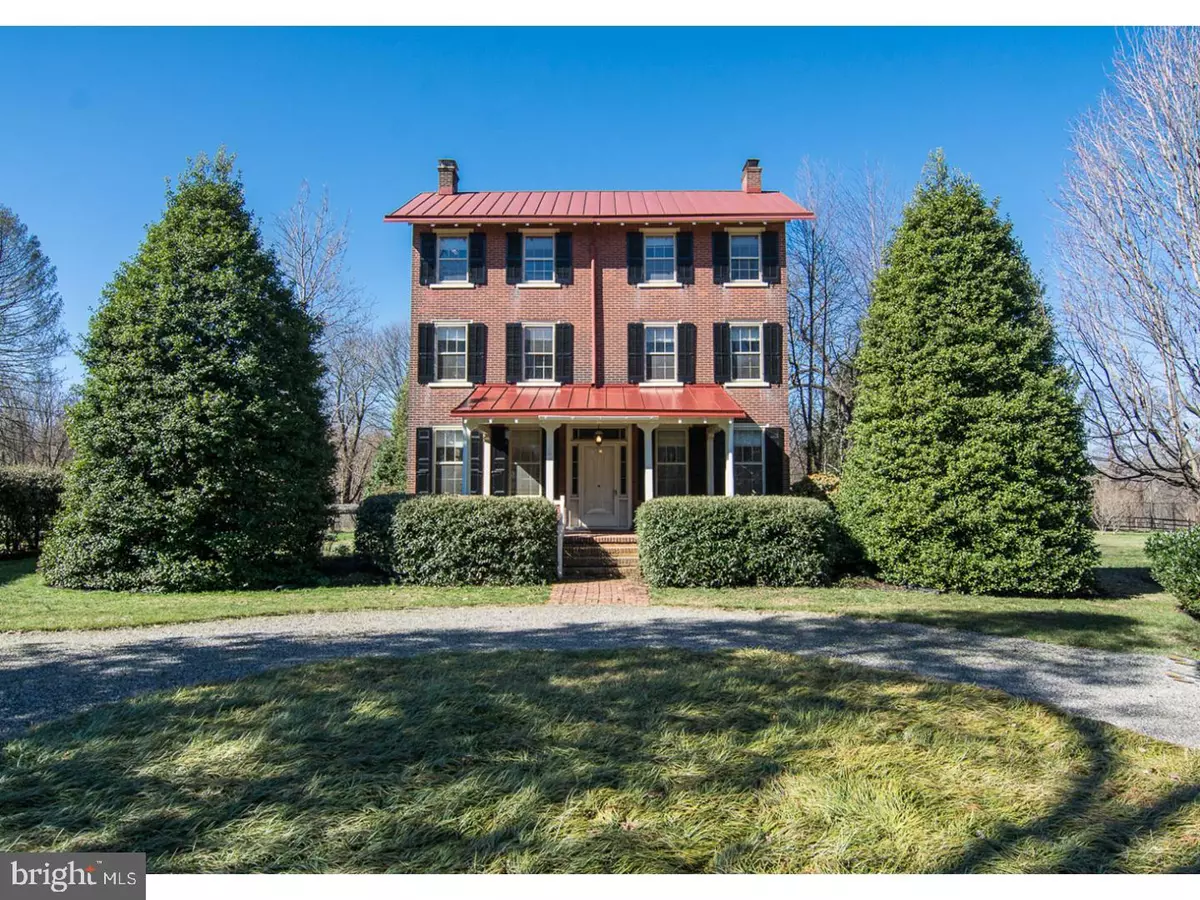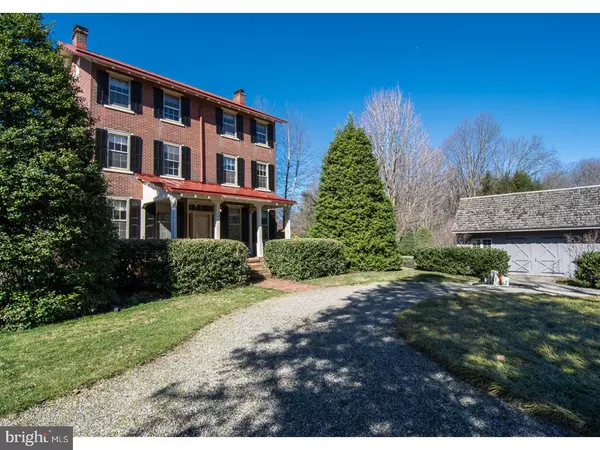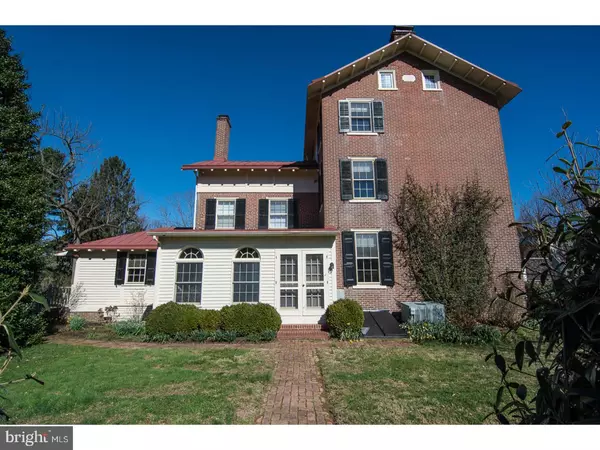$632,500
$599,900
5.4%For more information regarding the value of a property, please contact us for a free consultation.
1350 S CONCORD RD West Chester, PA 19382
5 Beds
3 Baths
3,369 SqFt
Key Details
Sold Price $632,500
Property Type Single Family Home
Sub Type Detached
Listing Status Sold
Purchase Type For Sale
Square Footage 3,369 sqft
Price per Sqft $187
Subdivision None Available
MLS Listing ID 1003197735
Sold Date 05/24/17
Style Traditional
Bedrooms 5
Full Baths 2
Half Baths 1
HOA Y/N N
Abv Grd Liv Area 3,369
Originating Board TREND
Year Built 1865
Annual Tax Amount $7,058
Tax Year 2017
Lot Size 2.000 Acres
Acres 2.0
Property Description
Understated elegance best describes this classic Federal Period home built in 1863, then the "Taylor Estate", just south of West Chester. Situated back a lovely drive off S Concord Rd, the home is on a two acre setting reminiscent of a corner of Longwood Gardens. Mature trees and garden spots make outdoor living a delight, especially with the majority of the property deer fenced, and a pool for summer entertaining. The three story home itself is a must-see, with carefully preserved woodwork and flooring details including front and back staircases. The first floor has a center hall, living room with fireplace, dining room, sitting room with fireplace, powder room, and a delightful south-facing sunroom, all combined with quality modern amenities such as a very functional and tasteful Paradise kitchen from where you can just walk out back to your herb garden. The upstairs has a laundry, three bedrooms and a bath, and follows with a master bedroom suite with office or 5th bedroom and bath. A detached garage, now partially used as a garden workshop, and a circular drive add to the charm and convenience you'll find here.
Location
State PA
County Chester
Area Thornbury Twp (10366)
Zoning A2
Rooms
Other Rooms Living Room, Dining Room, Primary Bedroom, Bedroom 2, Bedroom 3, Kitchen, Family Room, Bedroom 1, Laundry, Other
Basement Full
Interior
Interior Features Kitchen - Eat-In
Hot Water Electric
Heating Oil, Forced Air
Cooling Central A/C
Fireplaces Number 2
Fireplace Y
Heat Source Oil
Laundry Upper Floor
Exterior
Garage Spaces 5.0
Pool In Ground
Water Access N
Accessibility None
Total Parking Spaces 5
Garage N
Building
Story 3+
Sewer On Site Septic
Water Well
Architectural Style Traditional
Level or Stories 3+
Additional Building Above Grade
New Construction N
Schools
School District West Chester Area
Others
Senior Community No
Tax ID 66-04 -0018.04C0
Ownership Fee Simple
Read Less
Want to know what your home might be worth? Contact us for a FREE valuation!

Our team is ready to help you sell your home for the highest possible price ASAP

Bought with West J Prein • Long & Foster Real Estate, Inc.
GET MORE INFORMATION





