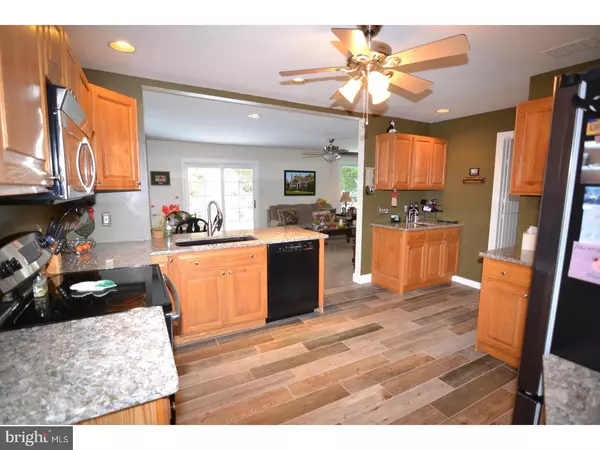$400,000
$419,900
4.7%For more information regarding the value of a property, please contact us for a free consultation.
911 COPELAND SCHOOL RD West Chester, PA 19380
3 Beds
3 Baths
1,928 SqFt
Key Details
Sold Price $400,000
Property Type Single Family Home
Sub Type Detached
Listing Status Sold
Purchase Type For Sale
Square Footage 1,928 sqft
Price per Sqft $207
Subdivision None Available
MLS Listing ID 1003192685
Sold Date 04/27/17
Style Traditional
Bedrooms 3
Full Baths 2
Half Baths 1
HOA Y/N N
Abv Grd Liv Area 1,928
Originating Board TREND
Year Built 1977
Annual Tax Amount $4,422
Tax Year 2017
Lot Size 1.200 Acres
Acres 1.2
Lot Dimensions 0X0
Property Description
Move in condition single home in East Bradford Township. Current owners have made many improvements to this classic salt box home. New windows, all new carpet through out, freshly painted interior and remodeled kitchen with Quartz counter tops, stainless steel appliances and ceramic tile flooring. The interior of this home resembles a quaint historic home with wide plank hardwood floors, vertical panel interior doors and a stone fire place. A special treat off the family room is the 12 X 15 sunroom with ceramic tile floor and separately zoned heat. Also adding to the space of this home is a finished basement with recessed lighting and outside entrance. The secluded and a private setting on 1.2 acres with new picket style fencing, a refreshing in-ground pool overlooking a landscaped koi pond off the large deck. 3 zone heat, a brand new chimney liner, brand new windows, certified septic system in 2015.
Location
State PA
County Chester
Area East Bradford Twp (10351)
Zoning R3
Rooms
Other Rooms Living Room, Dining Room, Primary Bedroom, Bedroom 2, Kitchen, Family Room, Bedroom 1, Other, Attic
Basement Full
Interior
Interior Features Primary Bath(s), Kitchen - Island, Kitchen - Eat-In
Hot Water Oil
Heating Oil, Hot Water
Cooling None
Flooring Wood, Fully Carpeted
Fireplaces Number 1
Fireplaces Type Stone
Equipment Dishwasher
Fireplace Y
Appliance Dishwasher
Heat Source Oil
Laundry Lower Floor
Exterior
Exterior Feature Deck(s)
Fence Other
Pool In Ground
Water Access N
Accessibility None
Porch Deck(s)
Garage N
Building
Story 2
Sewer On Site Septic
Water Well
Architectural Style Traditional
Level or Stories 2
Additional Building Above Grade
New Construction N
Schools
School District West Chester Area
Others
Senior Community No
Tax ID 51-03 -0029.0300
Ownership Fee Simple
Acceptable Financing Conventional, VA, FHA 203(b)
Listing Terms Conventional, VA, FHA 203(b)
Financing Conventional,VA,FHA 203(b)
Read Less
Want to know what your home might be worth? Contact us for a FREE valuation!

Our team is ready to help you sell your home for the highest possible price ASAP

Bought with Janis J Peterson • Long & Foster Real Estate, Inc.
GET MORE INFORMATION





