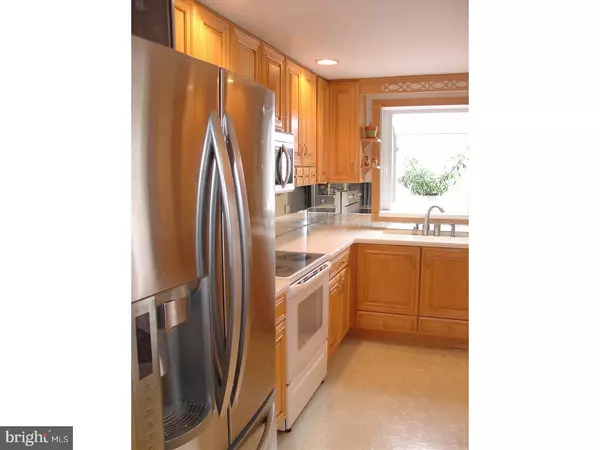$340,000
$379,900
10.5%For more information regarding the value of a property, please contact us for a free consultation.
83 N MARMIC DR Holland, PA 18966
4 Beds
3 Baths
1,938 SqFt
Key Details
Sold Price $340,000
Property Type Single Family Home
Sub Type Detached
Listing Status Sold
Purchase Type For Sale
Square Footage 1,938 sqft
Price per Sqft $175
Subdivision Witherington Hgts
MLS Listing ID 1000240309
Sold Date 10/27/17
Style Traditional,Split Level
Bedrooms 4
Full Baths 2
Half Baths 1
HOA Y/N N
Abv Grd Liv Area 1,938
Originating Board TREND
Year Built 1963
Annual Tax Amount $4,642
Tax Year 2017
Lot Size 0.459 Acres
Acres 0.46
Lot Dimensions 100X200
Property Description
Absolutely beautiful Holland Home in the Council Rock School District. If you are looking for privacy, nature and tranquility, look no further. This house feature 4 good size bedrooms, 2 1/2 bath. Fouthth bedroom can be used as game room. Large Master Bedroom with walk-in closet and master bath. Newer kitchen with birch cabinets, pull out drawers, mirrored backsplash, ceramic top stove, built in microwave. Nice size Living Room and Dining room with hardwood Floors. Amazing great room with wood burning fire place insert, recessed lighting ceramic floors. Laundry area has newer washer and dryer. "STATE OF THE ART" double level deck with swimming pool to enjoy your summer. This house is spotless just waiting for you. Owner is a PA licensed. Although deemed accurate, this information is subject to error, omissions and changes without notice.
Location
State PA
County Bucks
Area Northampton Twp (10131)
Zoning R2
Rooms
Other Rooms Living Room, Dining Room, Primary Bedroom, Bedroom 2, Bedroom 3, Kitchen, Family Room, Bedroom 1, Attic
Basement Partial
Interior
Interior Features Primary Bath(s), Skylight(s), Ceiling Fan(s), Attic/House Fan, Kitchen - Eat-In
Hot Water Oil, Electric
Heating Hot Water
Cooling Wall Unit
Flooring Wood, Vinyl, Tile/Brick
Fireplaces Number 1
Fireplaces Type Brick
Equipment Oven - Self Cleaning, Dishwasher, Disposal
Fireplace Y
Appliance Oven - Self Cleaning, Dishwasher, Disposal
Heat Source Oil
Laundry Lower Floor
Exterior
Exterior Feature Deck(s), Porch(es)
Parking Features Oversized
Garage Spaces 2.0
Fence Other
Pool Above Ground
Utilities Available Cable TV
Water Access N
Roof Type Shingle
Accessibility None
Porch Deck(s), Porch(es)
Attached Garage 2
Total Parking Spaces 2
Garage Y
Building
Lot Description Level, Front Yard, Rear Yard, SideYard(s)
Story Other
Sewer Public Sewer
Water Public
Architectural Style Traditional, Split Level
Level or Stories Other
Additional Building Above Grade
New Construction N
Schools
School District Council Rock
Others
Senior Community No
Tax ID 31-027-032
Ownership Fee Simple
Acceptable Financing Conventional, VA, FHA 203(k), FHA 203(b)
Listing Terms Conventional, VA, FHA 203(k), FHA 203(b)
Financing Conventional,VA,FHA 203(k),FHA 203(b)
Read Less
Want to know what your home might be worth? Contact us for a FREE valuation!

Our team is ready to help you sell your home for the highest possible price ASAP

Bought with Judith A Mish • RE/MAX Centre Realtors
GET MORE INFORMATION





