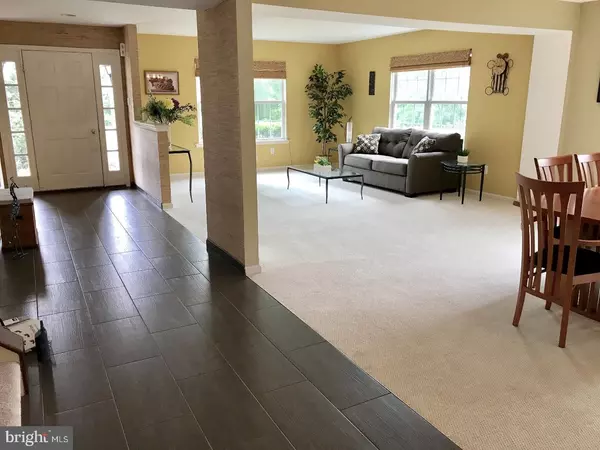$530,000
$545,000
2.8%For more information regarding the value of a property, please contact us for a free consultation.
146 REDSTONE DR Warrington, PA 18976
5 Beds
4 Baths
3,757 SqFt
Key Details
Sold Price $530,000
Property Type Single Family Home
Sub Type Detached
Listing Status Sold
Purchase Type For Sale
Square Footage 3,757 sqft
Price per Sqft $141
Subdivision Redstone Woods
MLS Listing ID 1000245267
Sold Date 10/27/17
Style Colonial
Bedrooms 5
Full Baths 3
Half Baths 1
HOA Y/N N
Abv Grd Liv Area 3,757
Originating Board TREND
Year Built 2003
Annual Tax Amount $9,600
Tax Year 2017
Lot Size 0.293 Acres
Acres 0.29
Lot Dimensions 85X150
Property Description
Airy and bright, this expansive Aspen Model will welcome you with its very deep, wide open floor plan and large number of rooms to accommodate everyone. The tile entry extends back to the kitchen, while NEW carpeting (throughout the house) softens your living space in the long combination living/dining room with adjoining butler pantry. Cook for a crowd in your large island kitchen featuring stainless 5 burner gas range with outside vented hood, stainless Bosch dishwasher, stainless refrigerator with bottom freezer, endless cabinets, desk area, and eating area with space for a large table overlooking the in-ground pool. Enter the family room through the glass French doors, then walk through to the connecting office extension. Extra-wide turned stairs bring you to the second floor double-door Master Suite with sitting area, walk-in closet, and ensuite bath with soaking tub, separate shower, closeted toilet, and two sinks. The Princess Suite also has double-door entry and an ensuite bathroom. In the hall you'll find a walk-in storage closet and a 6 ft linen closet. There are three more bedrooms (one is "double size") that share a hall bath with double sinks. The full unfinished Basement offers yet more room to customize for your needs. The pool area is attractively designed with retaining wall and generous decking. And for the nature-lover, walk over to the 280 acre Bradford Reservoir trail! Premier shops, grocery, and restaurants abound at the nearby Village Square. This home can be yours before school starts!
Location
State PA
County Bucks
Area Warrington Twp (10150)
Zoning PRD
Rooms
Other Rooms Living Room, Dining Room, Primary Bedroom, Sitting Room, Bedroom 2, Bedroom 3, Bedroom 5, Kitchen, Family Room, Breakfast Room, Bedroom 1, Other, Office
Basement Full, Unfinished, Drainage System
Interior
Interior Features Primary Bath(s), Kitchen - Island, Butlers Pantry, Sprinkler System, Stall Shower, Kitchen - Eat-In
Hot Water Natural Gas
Heating Forced Air
Cooling Central A/C
Flooring Fully Carpeted, Tile/Brick
Equipment Dishwasher, Disposal
Fireplace N
Window Features Replacement
Appliance Dishwasher, Disposal
Heat Source Natural Gas
Laundry Basement
Exterior
Exterior Feature Patio(s)
Garage Spaces 2.0
Pool In Ground
Utilities Available Cable TV
Water Access N
Accessibility None
Porch Patio(s)
Attached Garage 2
Total Parking Spaces 2
Garage Y
Building
Story 2
Sewer Public Sewer
Water Public
Architectural Style Colonial
Level or Stories 2
Additional Building Above Grade
New Construction N
Schools
Elementary Schools Titus
School District Central Bucks
Others
Senior Community No
Tax ID 50-023-225
Ownership Fee Simple
Read Less
Want to know what your home might be worth? Contact us for a FREE valuation!

Our team is ready to help you sell your home for the highest possible price ASAP

Bought with Colleen M McKeever • Keller Williams Real Estate-Blue Bell
GET MORE INFORMATION





