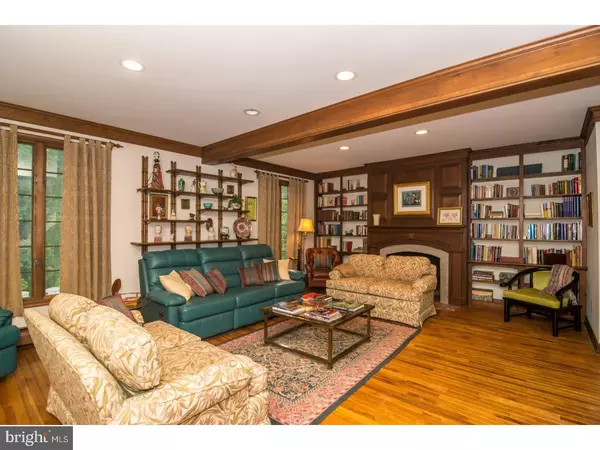$419,900
$419,900
For more information regarding the value of a property, please contact us for a free consultation.
1620 SWEETBRIAR RD Ottsville, PA 18942
4 Beds
5 Baths
4,182 SqFt
Key Details
Sold Price $419,900
Property Type Single Family Home
Sub Type Detached
Listing Status Sold
Purchase Type For Sale
Square Footage 4,182 sqft
Price per Sqft $100
Subdivision None Available
MLS Listing ID 1000455347
Sold Date 10/12/17
Style French
Bedrooms 4
Full Baths 4
Half Baths 1
HOA Y/N N
Abv Grd Liv Area 4,182
Originating Board TREND
Year Built 1976
Annual Tax Amount $12,515
Tax Year 2017
Lot Size 3.170 Acres
Acres 3.17
Lot Dimensions 0X0
Property Description
Arrive at your secluded sanctuary down a long driveway, into this European designed 4 bed/ 4.5 bath stately home with separate professional office space. Hardwood floors run throughout the main level which includes a spacious living room with wood burning fireplace, built in bookshelves & recessed lights. There is a dining room, library with powder room, full kitchen with breakfast room including a brick fireplace, sitting room and completing this level is the great room with vaulted ceiling, wet bar and exposed beams. The master bedroom suite with fireplace & full bath is located on the third level along with 2 more bedrooms each with private baths & a huge walk in closet. The lower level has a guest/in-law suite with kitchenette & full bath. Connected to the lower level with a separate entrance is a professional office space with reception area. Perfect for relaxing and entertaining is the front terrace or large rear patio overlooking the private back yard with inground pool converted to a pond. Freshly painted exterior, backup generator and passing septic inspection.
Location
State PA
County Bucks
Area Bedminster Twp (10101)
Zoning R1
Rooms
Other Rooms Living Room, Dining Room, Primary Bedroom, Bedroom 2, Bedroom 3, Kitchen, Family Room, Den, Library, Breakfast Room, Bedroom 1, In-Law/auPair/Suite, Other, Office
Basement Full, Fully Finished
Interior
Interior Features Primary Bath(s), Skylight(s), Stall Shower, Dining Area
Hot Water Electric
Heating Forced Air
Cooling Central A/C
Flooring Wood, Fully Carpeted, Tile/Brick
Fireplaces Type Brick
Fireplace N
Heat Source Oil
Laundry Lower Floor
Exterior
Exterior Feature Patio(s), Balcony
Garage Spaces 5.0
Pool In Ground
Water Access N
Roof Type Pitched
Accessibility None
Porch Patio(s), Balcony
Attached Garage 2
Total Parking Spaces 5
Garage Y
Building
Story 2
Foundation Concrete Perimeter
Sewer On Site Septic
Water Well
Architectural Style French
Level or Stories 2
Additional Building Above Grade
Structure Type Cathedral Ceilings
New Construction N
Schools
High Schools Pennridge
School District Pennridge
Others
Senior Community No
Tax ID 01-008-063-007
Ownership Fee Simple
Read Less
Want to know what your home might be worth? Contact us for a FREE valuation!

Our team is ready to help you sell your home for the highest possible price ASAP

Bought with Lauren Prendergast • Coldwell Banker Hearthside Realtors- Ottsville
GET MORE INFORMATION





