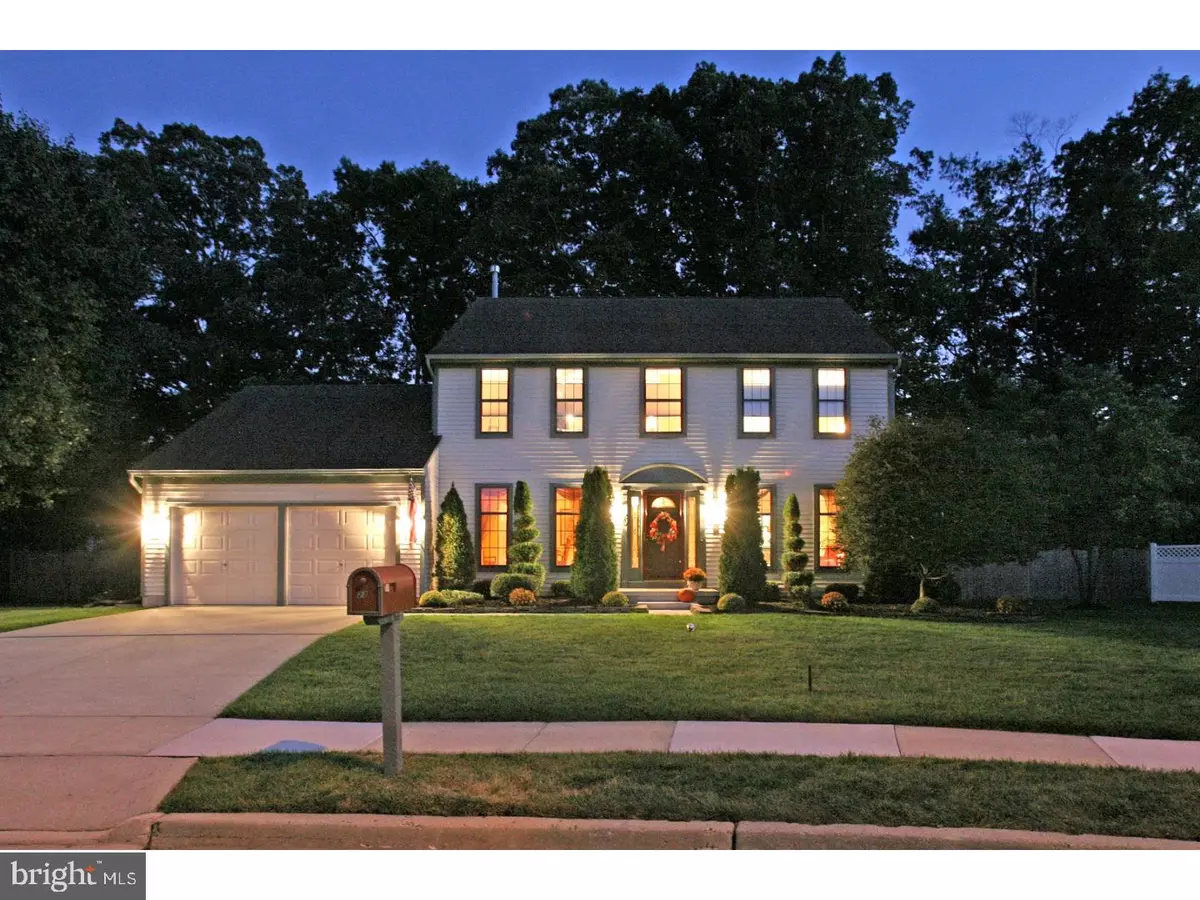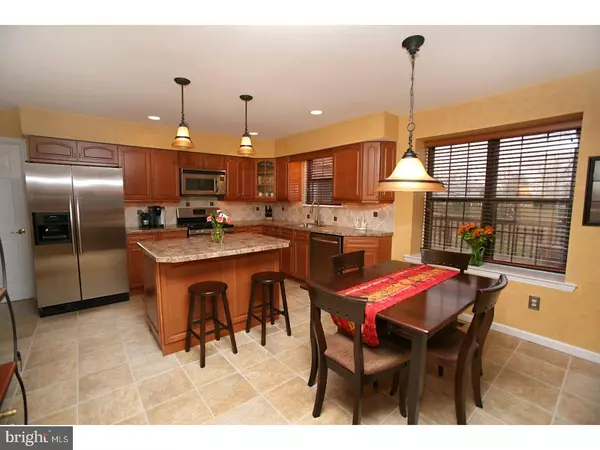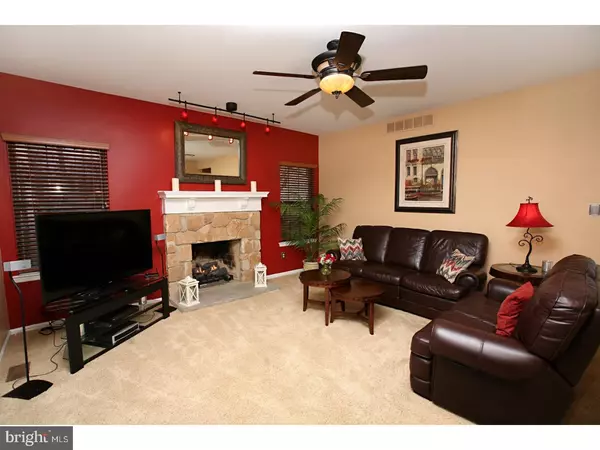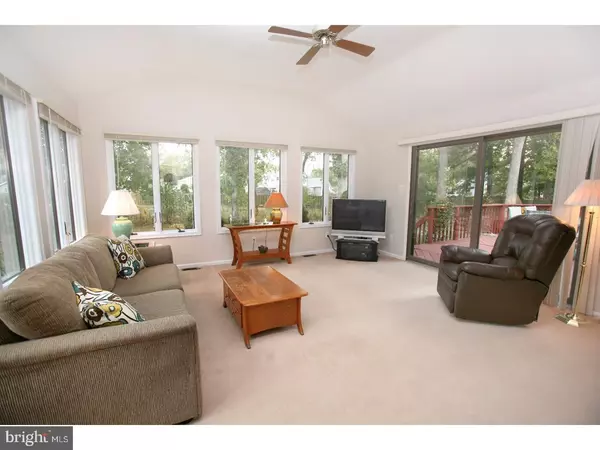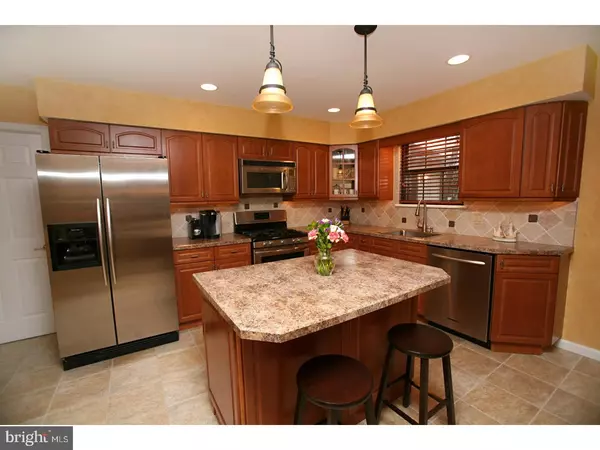$322,500
$325,000
0.8%For more information regarding the value of a property, please contact us for a free consultation.
23 STONEGATE CT Blackwood, NJ 08012
4 Beds
4 Baths
3,094 SqFt
Key Details
Sold Price $322,500
Property Type Single Family Home
Sub Type Detached
Listing Status Sold
Purchase Type For Sale
Square Footage 3,094 sqft
Price per Sqft $104
Subdivision Stonegate
MLS Listing ID 1000350959
Sold Date 01/19/18
Style Colonial
Bedrooms 4
Full Baths 3
Half Baths 1
HOA Y/N N
Abv Grd Liv Area 3,094
Originating Board TREND
Year Built 1988
Annual Tax Amount $12,436
Tax Year 2016
Lot Dimensions 57X130
Property Sub-Type Detached
Property Description
Welcome home! Beautiful 4 bedroom 3.5 bath Colonial that has been meticulously kept and shows true pride of ownership from the minute you pull up. Starting from the outside as you arrive you will notice the manicured grounds. Nestled on a wooded lot at the Back of the culdesac giving you the best location in the neighborhood for privacy and seclusion. Upon entry you will be greeted by an open airy layout with plenty of natural lighting, tile floors that run throughout the foyer, hall, half bath and kitchen. An updated kitchen that is sure to please. Cherry cabinets, stainless steel appliances, high definition countertops, under cabinet lighting and a rustic tumbled stone backsplash giving this kitchen that WOW factor. Formal living and dining room also can be found on this main level. Family room features a wood burning fireplace and sliders that open up to a two-tiered deck overlooking a large fenced in back yard. More space can be found back inside in the recently added addition that has many possibilities - a very versatile space. Formerly an in-law suite this room features your own private entrance, windows galore, vaulted ceilings, walk in closet, a full bath and a separate HVAC system. A HUGE laundry room round out this main level. Upstairs you will find 4 generously sized bedrooms. Nicely appointed master suite with sitting area and a master bath that is sure to please your fussiest buyers. Updated to the max. Dual vanity, tile flooring that runs throughout stall shower and tub surround. Lets not forget about the Jacuzzi tub that will bring much relaxation when needed. This home has plenty of space for a growing family - a full finished basement completes this home. Added amenities - SPRINKLER SYSTEM, ALARM SYSTEM, NEWER ROOF AND HOT WATER HEATER. Walking distance to the Elementary School! CLOSE TO MAJOR HIGHWAYS, SHOPPING AND TRANSPORTATION. Put this home on your list today. It won't last!
Location
State NJ
County Camden
Area Gloucester Twp (20415)
Zoning RES
Rooms
Other Rooms Living Room, Dining Room, Primary Bedroom, Bedroom 2, Bedroom 3, Kitchen, Family Room, Bedroom 1, In-Law/auPair/Suite, Laundry, Other, Attic
Basement Full, Drainage System, Fully Finished
Interior
Interior Features Primary Bath(s), Kitchen - Island, Butlers Pantry, Ceiling Fan(s), WhirlPool/HotTub, Sprinkler System, Stall Shower, Kitchen - Eat-In
Hot Water Natural Gas
Cooling Central A/C
Flooring Fully Carpeted, Tile/Brick
Fireplaces Number 1
Fireplaces Type Stone
Equipment Oven - Self Cleaning, Dishwasher, Disposal, Built-In Microwave
Fireplace Y
Appliance Oven - Self Cleaning, Dishwasher, Disposal, Built-In Microwave
Heat Source Natural Gas
Laundry Main Floor
Exterior
Exterior Feature Deck(s)
Garage Spaces 5.0
Utilities Available Cable TV
Water Access N
Roof Type Pitched,Shingle
Accessibility None
Porch Deck(s)
Attached Garage 2
Total Parking Spaces 5
Garage Y
Building
Lot Description Cul-de-sac, Front Yard, Rear Yard, SideYard(s)
Story 2
Sewer Public Sewer
Water Public
Architectural Style Colonial
Level or Stories 2
Additional Building Above Grade
Structure Type Cathedral Ceilings
New Construction N
Schools
High Schools Highland Regional
School District Black Horse Pike Regional Schools
Others
Senior Community No
Tax ID 15-08701-00003
Ownership Fee Simple
Security Features Security System
Read Less
Want to know what your home might be worth? Contact us for a FREE valuation!

Our team is ready to help you sell your home for the highest possible price ASAP

Bought with Mark A Weller • Coldwell Banker Realty
GET MORE INFORMATION

