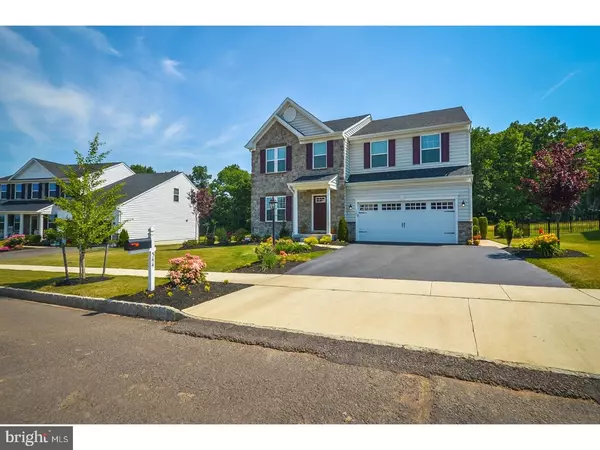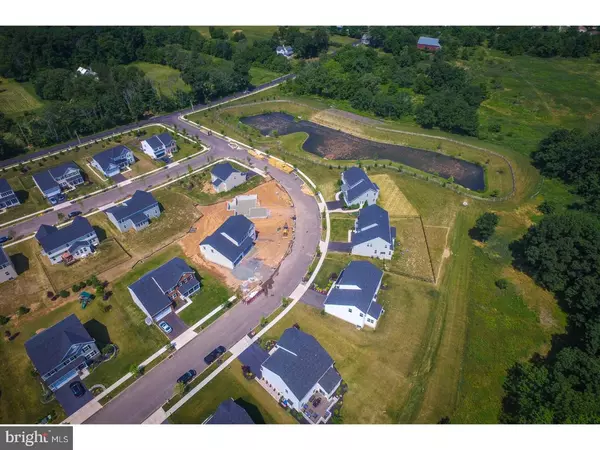$535,000
$535,000
For more information regarding the value of a property, please contact us for a free consultation.
544 DELAWARE DR Sellersville, PA 18960
4 Beds
3 Baths
3,004 SqFt
Key Details
Sold Price $535,000
Property Type Single Family Home
Sub Type Detached
Listing Status Sold
Purchase Type For Sale
Square Footage 3,004 sqft
Price per Sqft $178
Subdivision Hilltown Walk
MLS Listing ID 1002609817
Sold Date 06/14/17
Style Colonial
Bedrooms 4
Full Baths 2
Half Baths 1
HOA Fees $76/qua
HOA Y/N Y
Abv Grd Liv Area 3,004
Originating Board TREND
Year Built 2014
Annual Tax Amount $8,098
Tax Year 2017
Lot Size 10,554 Sqft
Acres 0.24
Lot Dimensions 83X120
Property Sub-Type Detached
Property Description
Experience a Brand New Home, Sellers Hardly Home! Beautiful, Meticulous Stone Front, 3 Year Young Home, Over 3.000 Square Feet, In Hilltown Township, Pennridge Schools, Only a 5 Minute Drive From Chalfont; Great Location, Centrally Located To Shopping, Schools, and Major Highways; Home Has Been Professionally Landscaped, Paver Walkway to Home and Home Backs To Woods, A Very Private Lot; With the Finished Basement This Home Has Over 3,800 Square Feet of Living Space!! This Home Has Every Upgrade Imaginable; Entire First Floor with Hardwood Floors, Oak Risers and Hardwood In 1 Bedroom, Currently Used as an Office, on the 2nd Floor; Living Room and Dining Room are nice Sizes; Enlarged Eat-In Kitchen with Granite Counter, Stainless Appliances, Upgraded Cabinets and Island; Breakfast Room Addition with Full Walls of Windows Overlooking Private Yard and Woods, Never To Be Built On; Door to Maintenance Free Deck, Great For Entertaining; Family Room Overlooks Kitchen with Gas Fireplace, Mounted TV, Surround Sound Pre-Wired Speakers and Tons of Space for Family to Enjoy Good Times; Second Floor with Upgraded Carpeting; Large Master Bedroom Suite with 2 Large Walk In Closets; Master Bath with Granite Counters, Tile Floors, Upgraded Cabinets, and a Double Size Shower as Tub Was Removed and Made the Shower That Much Bigger, Tile Surround in Shower, Clear Glass Doors, Very Different From Any Home In Development; Hall Bath with Granite Counter, Upgraded Vanity, Tile Floors and Tub Surround; All Bedrooms are a Good Size; Finished Basement with Carpet and Large Storage Area, Great For a Playroom, Media Room or Workout Room; Basement Has Half Bath, Could Easily Be a 3rd Full Bath, Already Roughed In, Seller Will Give a $1,200 Credit at This Price For Half Bath in Basement; Also Brand New Water Softener In Home;This Home is Pre-Inspected and Still Has a Warranty From Builder; This Will Not Last Long on the Market,
Location
State PA
County Bucks
Area Hilltown Twp (10115)
Zoning CR2
Rooms
Other Rooms Living Room, Dining Room, Primary Bedroom, Bedroom 2, Bedroom 3, Kitchen, Family Room, Bedroom 1, Laundry, Other
Basement Full, Fully Finished
Interior
Interior Features Primary Bath(s), Kitchen - Island, Butlers Pantry, Ceiling Fan(s), Water Treat System, Stall Shower, Kitchen - Eat-In
Hot Water Natural Gas
Heating Gas, Forced Air
Cooling Central A/C
Flooring Wood, Fully Carpeted, Tile/Brick
Fireplaces Number 1
Fireplaces Type Stone, Gas/Propane
Equipment Cooktop, Oven - Wall, Oven - Double, Built-In Microwave
Fireplace Y
Window Features Energy Efficient
Appliance Cooktop, Oven - Wall, Oven - Double, Built-In Microwave
Heat Source Natural Gas
Laundry Upper Floor
Exterior
Exterior Feature Deck(s)
Parking Features Inside Access, Garage Door Opener, Oversized
Garage Spaces 5.0
Utilities Available Cable TV
Water Access N
Roof Type Pitched,Shingle
Accessibility None
Porch Deck(s)
Attached Garage 2
Total Parking Spaces 5
Garage Y
Building
Lot Description Level, Front Yard, Rear Yard, SideYard(s)
Story 2
Sewer Public Sewer
Water Public
Architectural Style Colonial
Level or Stories 2
Additional Building Above Grade
Structure Type 9'+ Ceilings
New Construction N
Schools
Elementary Schools Grasse
Middle Schools Pennridge Central
High Schools Pennridge
School District Pennridge
Others
HOA Fee Include Common Area Maintenance,Snow Removal,Trash
Senior Community No
Tax ID 15-028-021-017
Ownership Fee Simple
Security Features Security System
Acceptable Financing Conventional, VA, FHA 203(b)
Listing Terms Conventional, VA, FHA 203(b)
Financing Conventional,VA,FHA 203(b)
Read Less
Want to know what your home might be worth? Contact us for a FREE valuation!

Our team is ready to help you sell your home for the highest possible price ASAP

Bought with Sandra Massey • BHHS Fox & Roach-Blue Bell
GET MORE INFORMATION





