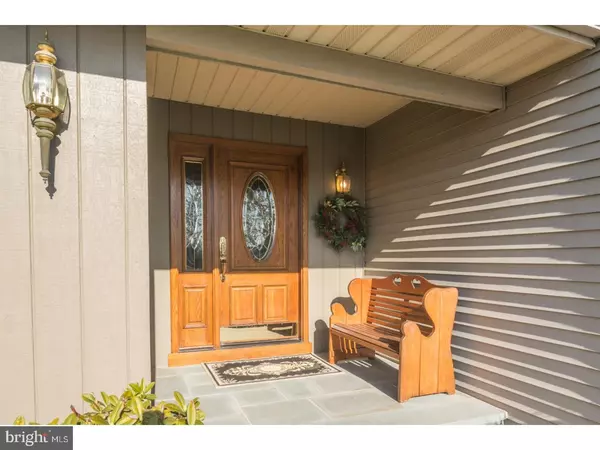$425,000
$444,900
4.5%For more information regarding the value of a property, please contact us for a free consultation.
1903 APPALOOSA RD Warrington, PA 18976
4 Beds
3 Baths
2,968 SqFt
Key Details
Sold Price $425,000
Property Type Single Family Home
Sub Type Detached
Listing Status Sold
Purchase Type For Sale
Square Footage 2,968 sqft
Price per Sqft $143
Subdivision Fox Hollow
MLS Listing ID 1002604607
Sold Date 04/27/17
Style Colonial
Bedrooms 4
Full Baths 2
Half Baths 1
HOA Y/N N
Abv Grd Liv Area 2,968
Originating Board TREND
Year Built 1978
Annual Tax Amount $6,426
Tax Year 2017
Lot Size 0.380 Acres
Acres 0.33
Lot Dimensions 110X153
Property Description
If you are looking for your dream home, you'll find it in this impeccably maintained 4 bedroom 2 1/2 bath colonial in the neighborhood of Fox Hollow. With almost 3000 sq ft of living space, this home provides everything you and your family needs! Imagine opening your front door and greeting guests as they enter from the covered front porch highlighted by natural Pennsylvania fieldstone into the spacious foyer featuring hardwood flooring and turned staircase. As you continue through the first floor, you will appreciate the wonderful details this home has to offer. The formal living and dining rooms include bay windows, crown and chair molding and are newly painted ready to be used for formal get-togethers. Beautifully updated, the kitchen offers tumbled marble backsplash along with granite counters, under cabinet lighting, tile flooring, updated appliances, bay window and newer lighting. The huge family room is the heart of the home and is ready for snuggling by the floor to ceiling brick fireplace and to have the whole gang just relax and watch a movie. Through the French doors to the all season sunroom expertly built by Builder Jarrett Vaughan, you can have game night or peacefully sip your coffee while being surrounded by nature through the wall of windows. This gorgeous space features cathedral ceiling, tile flooring, a second brick fireplace, Palladian window, skylights and ceiling fan. Head to the outside where the spacious deck and yard are just the places to have friends and family enjoy a summer barbecue or just sit and admire your private backyard space. The second level enjoys an expansive master bedroom with updated master bath, 3 additional very spacious bedrooms, upgraded hall bath, linen closet and useful sunny loft space. Some additional features include: 2 car garage, full basement, new roof, Marvin windows, recessed lighting, new carpeting, first floor laundry room and neutral d cor. Situated a few doors from the playground and park this home is within walking distance to schools, places of worship, tennis courts, Health and Wellness center, and childcare facilities while also convenient to Valley Square (Wegmans), shopping and restaurants! All this in award winning Central Bucks School District! Don't forget piece of mind with a 1 Year HSA Home Warranty too!
Location
State PA
County Bucks
Area Warrington Twp (10150)
Zoning R2
Rooms
Other Rooms Living Room, Dining Room, Primary Bedroom, Bedroom 2, Bedroom 3, Kitchen, Family Room, Bedroom 1, Laundry, Other, Attic
Basement Full, Unfinished
Interior
Interior Features Primary Bath(s), Skylight(s), Ceiling Fan(s), Stall Shower, Kitchen - Eat-In
Hot Water Electric
Heating Heat Pump - Electric BackUp, Forced Air
Cooling Central A/C
Flooring Wood, Fully Carpeted, Tile/Brick
Fireplaces Number 2
Fireplaces Type Brick
Equipment Oven - Self Cleaning, Dishwasher, Disposal, Built-In Microwave
Fireplace Y
Window Features Bay/Bow
Appliance Oven - Self Cleaning, Dishwasher, Disposal, Built-In Microwave
Laundry Main Floor
Exterior
Exterior Feature Deck(s)
Parking Features Inside Access
Garage Spaces 5.0
Utilities Available Cable TV
Water Access N
Accessibility None
Porch Deck(s)
Attached Garage 2
Total Parking Spaces 5
Garage Y
Building
Lot Description Front Yard, Rear Yard, SideYard(s)
Story 2
Foundation Brick/Mortar
Sewer Public Sewer
Water Public
Architectural Style Colonial
Level or Stories 2
Additional Building Above Grade
Structure Type Cathedral Ceilings
New Construction N
Schools
Elementary Schools Barclay
Middle Schools Tamanend
High Schools Central Bucks High School South
School District Central Bucks
Others
Senior Community No
Tax ID 50-051-249
Ownership Fee Simple
Security Features Security System
Acceptable Financing Conventional, VA, FHA 203(b)
Listing Terms Conventional, VA, FHA 203(b)
Financing Conventional,VA,FHA 203(b)
Read Less
Want to know what your home might be worth? Contact us for a FREE valuation!

Our team is ready to help you sell your home for the highest possible price ASAP

Bought with Grace A Cass • Keller Williams Real Estate - Newtown
GET MORE INFORMATION





