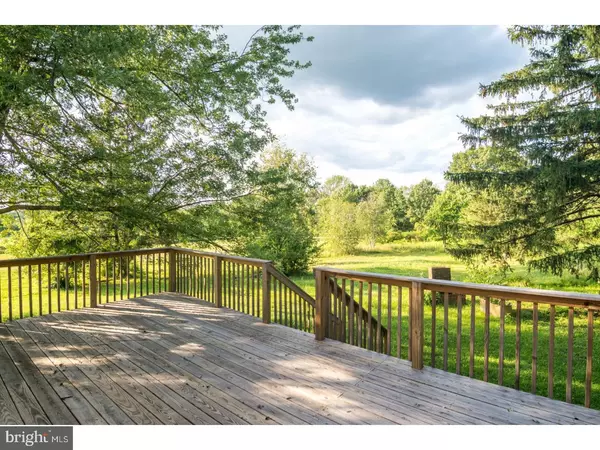$325,000
$334,000
2.7%For more information regarding the value of a property, please contact us for a free consultation.
619 TELEGRAPH RD Hilltown, PA 18944
4 Beds
2 Baths
1,964 SqFt
Key Details
Sold Price $325,000
Property Type Single Family Home
Sub Type Detached
Listing Status Sold
Purchase Type For Sale
Square Footage 1,964 sqft
Price per Sqft $165
Subdivision Ashland Meadows
MLS Listing ID 1002624803
Sold Date 09/13/17
Style Colonial,Split Level
Bedrooms 4
Full Baths 1
Half Baths 1
HOA Y/N N
Abv Grd Liv Area 1,964
Originating Board TREND
Year Built 1973
Annual Tax Amount $5,886
Tax Year 2017
Acres 2.27
Property Description
Welcome to the serenity of this lovely sunlit home located in Hilltown. Situated back off the road on over 2 acres with backyard privacy. Many upgrades have been made prior to listing: NEW Public Hookup to Sewer, NEW Heating and Air Conditioning, NEW Kitchen, NEW Main Bathroom, NEW Half Bathroom, NEW Windows, NEW Large Deck. Enter through the front door where you'll find the fam. room, half bath and entry to the garage. A few steps up takes you to the combined dining room and oversized kitchen with breakfast area. The kitchen boasts a large island with separate sink, granite counters and soft close cabinets. Just off the kitchen is sliding doors which open to the expansive new wood deck. Just next to the breakfast room is an extra room which could be used as an office, reading room or an extension to the dining room. Past the dining room area is the living room with a gorgeous bay window. Upstairs are 4 bedrooms and main bathroom with newly tiled stall shower, bathtub and granite countertops with double sinks. The master bedroom has a large walk-in closet with two additional oversized closets. The generous master bedroom and walk-in closet could easily be converted to an additional bathroom giving you a master ensuite. This is a very desirable location with country setting and easy access to shopping and major roads.
Location
State PA
County Bucks
Area Hilltown Twp (10115)
Zoning RR
Rooms
Other Rooms Living Room, Dining Room, Primary Bedroom, Bedroom 2, Bedroom 3, Kitchen, Family Room, Bedroom 1, Other, Attic
Basement Full, Unfinished
Interior
Interior Features Kitchen - Island, Stall Shower, Dining Area
Hot Water Electric
Heating Heat Pump - Electric BackUp
Cooling Central A/C
Fireplaces Number 1
Equipment Dishwasher, Disposal
Fireplace Y
Window Features Bay/Bow,Energy Efficient
Appliance Dishwasher, Disposal
Laundry Basement
Exterior
Exterior Feature Deck(s)
Parking Features Garage Door Opener
Garage Spaces 4.0
Water Access N
Roof Type Shingle
Accessibility None
Porch Deck(s)
Attached Garage 1
Total Parking Spaces 4
Garage Y
Building
Story Other
Sewer Public Sewer
Water Well
Architectural Style Colonial, Split Level
Level or Stories Other
Additional Building Above Grade
New Construction N
Schools
High Schools Pennridge
School District Pennridge
Others
Senior Community No
Tax ID 15-028-106-008
Ownership Fee Simple
Acceptable Financing Conventional, VA, FHA 203(b)
Listing Terms Conventional, VA, FHA 203(b)
Financing Conventional,VA,FHA 203(b)
Read Less
Want to know what your home might be worth? Contact us for a FREE valuation!

Our team is ready to help you sell your home for the highest possible price ASAP

Bought with John J Meulstee • Realty ONE Group Legacy

GET MORE INFORMATION





