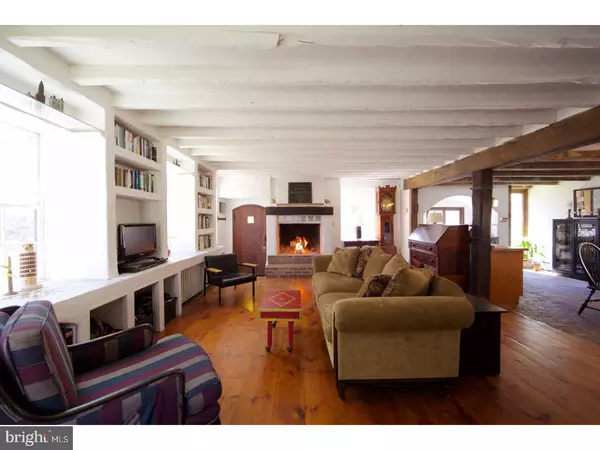$465,000
$549,000
15.3%For more information regarding the value of a property, please contact us for a free consultation.
30-34 PERMANENT SCHOOL RD Erwinna, PA 18920
3 Beds
2 Baths
2,326 SqFt
Key Details
Sold Price $465,000
Property Type Single Family Home
Sub Type Detached
Listing Status Sold
Purchase Type For Sale
Square Footage 2,326 sqft
Price per Sqft $199
MLS Listing ID 1002582437
Sold Date 04/28/17
Style Farmhouse/National Folk
Bedrooms 3
Full Baths 2
HOA Y/N N
Abv Grd Liv Area 2,326
Originating Board TREND
Year Built 1800
Annual Tax Amount $5,546
Tax Year 2015
Lot Size 1.037 Acres
Acres 1.04
Lot Dimensions 0X0
Property Description
Few homes enjoy a setting as serene as this historic early 1800's brick farmhouse. Tucked away on one of the most picturesque roads in Tinicum Township, you will surely find your Zen here. This was the home and studio where John Graham, Director of Design for NBC, created the original NBC Peacock. It will surely serve as an inspiration for future owners as well. Enter the drive and hear the rippling of the stream that runs the length of the property. Walk the brick path to enter the home through the antique door, into the light filled living room that boasts wide plank wood floors, open beams and deep window sills featuring Mercer tiles. The grand fireplace accented with antique Delft tiles sets the tone for cozy evenings, and the many nooks and built-ins allow you to add your own decorator flair. The kitchen, with leaded glass windows and brick flooring is reminiscent of a European cottage, and will be the setting for either quiet candle lit dinners or gatherings with friends and family. Through the glass door is a separate dining room that opens to gardens which could also serve as a study or library-the choice is yours with this flexible floorplan. The Master Suite includes a bedroom with skylight, a dressing/sitting room and full bath. Two additional bedrooms and a full bath accommodate family or guests. Up the second staircase is a bonus attic room. Visualize this room as an escape to read a book, pen your memoirs, or simply gaze out the dormer windows at the beautiful scenery. Importantly, the property is surrounded by woodlands and fields protected by conservation easements so views are forever secured. The original 2 story barn has open space on the first floor and 3 rooms on the upper floor. There is a 2nd floor deck that overlooks the property, where you can enjoy a morning coffee or evening cocktail, embracing the serenity of the nature that surrounds you. The barn space is perfect for a studio, an office?or both. A wooden footbridge spans the creek from the road onto the property with walking paths that travel through the woods, allowing you to enjoy your environment in all seasons. A short walk will take you to the Delaware Canal Towpath for biking or long walks, or to Tinicum Park to enjoy watching a game of Polo. The River Valley is not just a place to live, it's a lifestyle! Ideal for a full time residence or weekend retreat, "The Peacock House" is sure to please all of your senses and be your escape, whether on a full or part time basis.
Location
State PA
County Bucks
Area Tinicum Twp (10144)
Zoning RA
Rooms
Other Rooms Living Room, Dining Room, Primary Bedroom, Bedroom 2, Kitchen, Bedroom 1, Other, Attic
Basement Full, Unfinished, Outside Entrance
Interior
Interior Features Primary Bath(s), Butlers Pantry, Skylight(s), Stain/Lead Glass, Exposed Beams, Kitchen - Eat-In
Hot Water Oil
Heating Oil, Hot Water, Radiator
Cooling None
Flooring Wood, Fully Carpeted, Vinyl
Fireplaces Number 1
Equipment Built-In Range, Refrigerator
Fireplace Y
Appliance Built-In Range, Refrigerator
Heat Source Oil
Laundry Upper Floor
Exterior
Garage Spaces 3.0
Utilities Available Cable TV
Roof Type Flat,Slate
Accessibility None
Total Parking Spaces 3
Garage N
Building
Lot Description Irregular, Sloping
Story 2
Foundation Stone
Sewer On Site Septic
Water Well
Architectural Style Farmhouse/National Folk
Level or Stories 2
Additional Building Above Grade
Structure Type Cathedral Ceilings
New Construction N
Schools
Elementary Schools Tinicum
Middle Schools Palisades
High Schools Palisades
School District Palisades
Others
Senior Community No
Tax ID 44-015-052.001
Ownership Fee Simple
Acceptable Financing Conventional, USDA
Listing Terms Conventional, USDA
Financing Conventional,USDA
Read Less
Want to know what your home might be worth? Contact us for a FREE valuation!

Our team is ready to help you sell your home for the highest possible price ASAP

Bought with Loretta C Witt • BHHS Fox & Roach-Chestnut Hill
GET MORE INFORMATION





