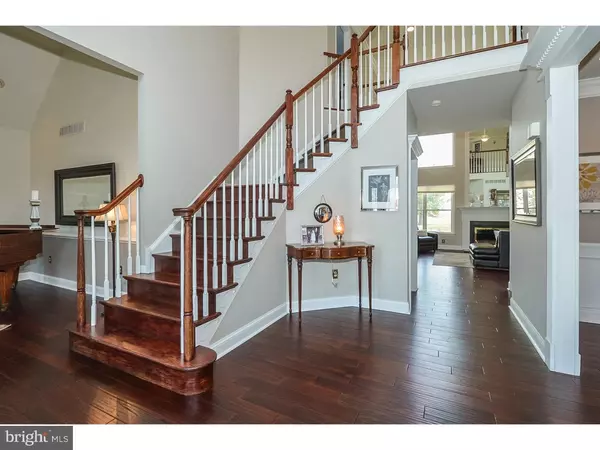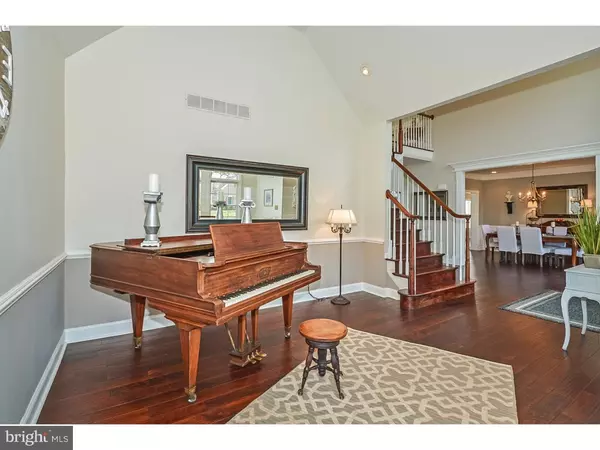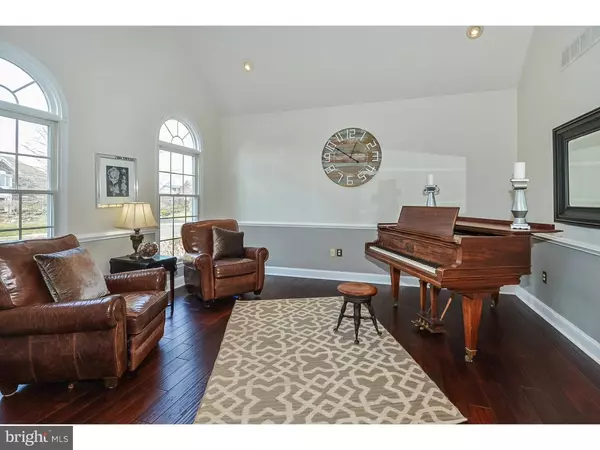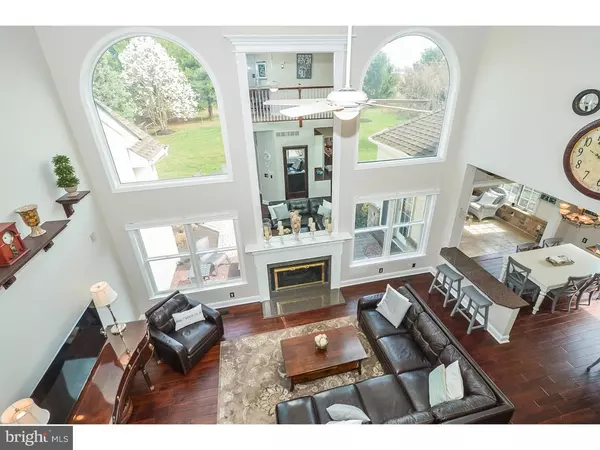$695,000
$734,900
5.4%For more information regarding the value of a property, please contact us for a free consultation.
1112 SURREY LN Yardley, PA 19067
5 Beds
5 Baths
4,551 SqFt
Key Details
Sold Price $695,000
Property Type Single Family Home
Sub Type Detached
Listing Status Sold
Purchase Type For Sale
Square Footage 4,551 sqft
Price per Sqft $152
Subdivision Bridle Estates
MLS Listing ID 1002582303
Sold Date 06/24/16
Style Colonial
Bedrooms 5
Full Baths 3
Half Baths 2
HOA Y/N N
Abv Grd Liv Area 4,551
Originating Board TREND
Year Built 1998
Annual Tax Amount $12,197
Tax Year 2016
Lot Size 0.472 Acres
Acres 0.47
Lot Dimensions 120X196
Property Description
Great location, awesome layout and pristine condition! Brand new hand-scraped hardwood floors throughout the first floor with new moldings and base trim. Freshly painted designer paint colors have created a wonderful ambiance that grab you upon entry. There are new appliances with the cream maple cabinetry and granite counters in this spacious and gourmet open kitchen concept. The first floor is such great space from its formal living and dining rooms to its cathedral family room with huge windows letting in the natural sunlight, to the cozy sunporch to paver patio and private backyard with farmland behind. There is also a very large functioning mudroom which makes a great storage and drop spot for things being brought in from the garage. The unique and sought after first floor master has large windows to the private backyard, plenty of organizer closets and a nice upgraded master bath a with newly hung shower door. Up the stairs you'll find 4 large bedrooms all with organizer closets, and 2 fresh baths along with a fantastic working wash room, designed to make having to do laundry a dream. The upstairs is great space that also has a balcony that overlooks the walled windows of the family room and a grand view of the kitchen below as well. To complete this home is a huge finished basement with entertainment area, a half bath and an exercise room. A brand new roof has just been installed. A clean stucco inspection as well! This wonderful home offers so much!
Location
State PA
County Bucks
Area Lower Makefield Twp (10120)
Zoning R1
Rooms
Other Rooms Living Room, Dining Room, Primary Bedroom, Bedroom 2, Bedroom 3, Kitchen, Family Room, Bedroom 1, Laundry, Other, Attic
Basement Full, Fully Finished
Interior
Interior Features Primary Bath(s), Kitchen - Island, Ceiling Fan(s), Sprinkler System, Kitchen - Eat-In
Hot Water Natural Gas
Heating Gas, Forced Air
Cooling Central A/C
Flooring Wood, Fully Carpeted
Fireplaces Number 1
Fireplaces Type Gas/Propane
Equipment Oven - Self Cleaning, Dishwasher, Refrigerator, Disposal
Fireplace Y
Appliance Oven - Self Cleaning, Dishwasher, Refrigerator, Disposal
Heat Source Natural Gas
Laundry Upper Floor
Exterior
Exterior Feature Patio(s)
Parking Features Inside Access, Garage Door Opener
Garage Spaces 6.0
Utilities Available Cable TV
Water Access N
Roof Type Pitched,Shingle
Accessibility None
Porch Patio(s)
Attached Garage 3
Total Parking Spaces 6
Garage Y
Building
Lot Description Level, Front Yard, Rear Yard
Story 2
Foundation Concrete Perimeter
Sewer Public Sewer
Water Public
Architectural Style Colonial
Level or Stories 2
Additional Building Above Grade
Structure Type Cathedral Ceilings,9'+ Ceilings,High
New Construction N
Schools
High Schools Pennsbury
School District Pennsbury
Others
Senior Community No
Tax ID 20-006-039
Ownership Fee Simple
Read Less
Want to know what your home might be worth? Contact us for a FREE valuation!

Our team is ready to help you sell your home for the highest possible price ASAP

Bought with John J Lacey • BHHS Fox & Roach-Newtown JL

GET MORE INFORMATION





