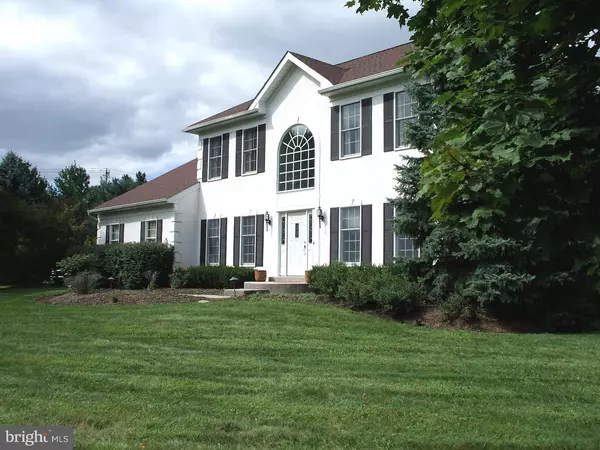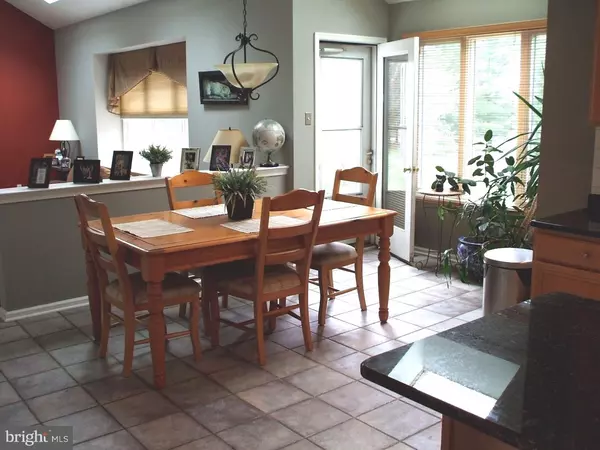$495,000
$499,900
1.0%For more information regarding the value of a property, please contact us for a free consultation.
1050 COUNTESS DR Yardley, PA 19067
4 Beds
3 Baths
2,620 SqFt
Key Details
Sold Price $495,000
Property Type Single Family Home
Sub Type Detached
Listing Status Sold
Purchase Type For Sale
Square Footage 2,620 sqft
Price per Sqft $188
Subdivision Afton Chase
MLS Listing ID 1002583881
Sold Date 10/28/16
Style Colonial
Bedrooms 4
Full Baths 2
Half Baths 1
HOA Y/N N
Abv Grd Liv Area 2,620
Originating Board TREND
Year Built 1999
Annual Tax Amount $11,152
Tax Year 2016
Lot Size 0.576 Acres
Acres 0.58
Lot Dimensions 256X90
Property Description
Unpack & Move right in to this Afton Chase Resale ! Main Level With 2 Story Entry Foyer, Large E-I-K w/Bumped Out Breakfast Area & Island Breakfast Bar Offering New Granite Counters,Ceramic Tile Backsplash, Quarry Stone Tile Floor & Pantry And All Open To The Expansive Family Room W/Stone Fireplace(Gas), Vaulted Ceilings w/Skylights and a Door To Your Private Backyard Stone Paver Patio.Living & Dining Rooms W/ Chair Rail & Crown Moldings, Private Office/Study and a convenient Hallway Powder Room. Upstairs is the Ample Sized Owner's Suite with your Walk In Closet,Fully Appointed Ceramic Tile Bathroom w/Soothing Whirlpool Tub,Separate Shower & Double Sinks & Vanities.Down The Hall Are Three More Ample Sized Bedrooms And A Ceramic Tile Hall Bathroom w/Dbl. Sinks & Vanities.Convenient Main Level Laundry Room,2 Car Side Entry Garage w/Auto Openers & Clean A Just Applied Epoxy Floor and a Full Basement To Take Care Of Your Storage Needs. Other Recent Improvements Include The Roof New In 2013, Newer Carpets and Neutral Paint Colors.
Location
State PA
County Bucks
Area Lower Makefield Twp (10120)
Zoning R2
Rooms
Other Rooms Living Room, Dining Room, Primary Bedroom, Bedroom 2, Bedroom 3, Kitchen, Family Room, Bedroom 1, Laundry, Other
Basement Full, Unfinished
Interior
Interior Features Primary Bath(s), Kitchen - Island, Butlers Pantry, Dining Area
Hot Water Natural Gas
Heating Gas, Forced Air
Cooling Central A/C
Flooring Wood, Fully Carpeted, Tile/Brick
Fireplaces Number 1
Fireplaces Type Stone
Equipment Built-In Range, Dishwasher, Disposal, Built-In Microwave
Fireplace Y
Appliance Built-In Range, Dishwasher, Disposal, Built-In Microwave
Heat Source Natural Gas
Laundry Main Floor
Exterior
Exterior Feature Patio(s)
Parking Features Inside Access, Garage Door Opener
Garage Spaces 5.0
Water Access N
Roof Type Shingle
Accessibility None
Porch Patio(s)
Total Parking Spaces 5
Garage N
Building
Lot Description Level
Story 2
Foundation Concrete Perimeter
Sewer Public Sewer
Water Public
Architectural Style Colonial
Level or Stories 2
Additional Building Above Grade
New Construction N
Schools
Elementary Schools Edgewood
Middle Schools Charles H Boehm
High Schools Pennsbury
School District Pennsbury
Others
Senior Community No
Tax ID 20-057-209
Ownership Fee Simple
Read Less
Want to know what your home might be worth? Contact us for a FREE valuation!

Our team is ready to help you sell your home for the highest possible price ASAP

Bought with Shirley French • BHHS Fox & Roach -Yardley/Newtown

GET MORE INFORMATION





