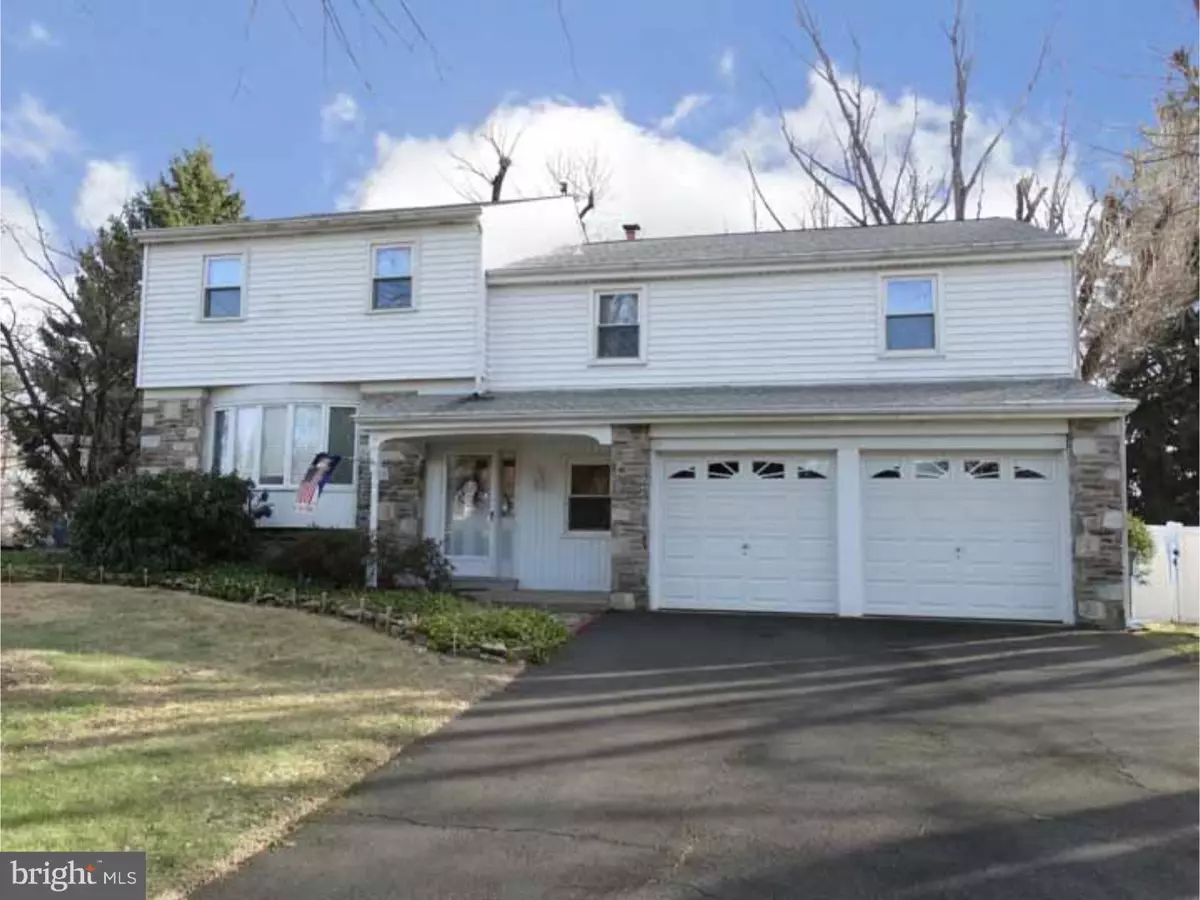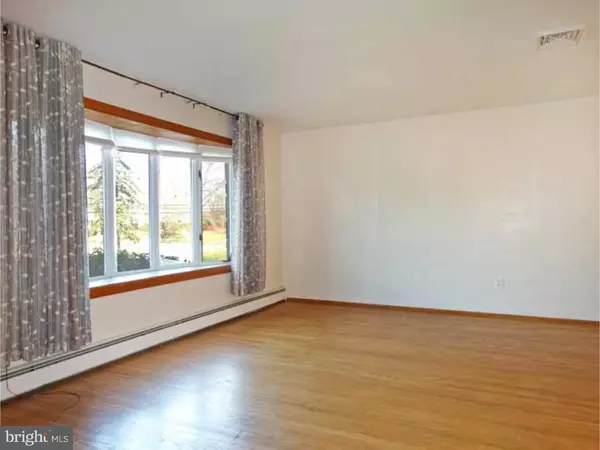$389,900
$389,900
For more information regarding the value of a property, please contact us for a free consultation.
166 ROCKSVILLE RD Holland, PA 18966
5 Beds
4 Baths
2,799 SqFt
Key Details
Sold Price $389,900
Property Type Single Family Home
Sub Type Detached
Listing Status Sold
Purchase Type For Sale
Square Footage 2,799 sqft
Price per Sqft $139
Subdivision Holland Farms
MLS Listing ID 1002580905
Sold Date 04/15/16
Style Traditional,Split Level
Bedrooms 5
Full Baths 3
Half Baths 1
HOA Y/N N
Abv Grd Liv Area 2,799
Originating Board TREND
Year Built 1962
Annual Tax Amount $5,072
Tax Year 2016
Lot Size 0.480 Acres
Acres 0.48
Lot Dimensions 100X209
Property Description
You won't be disappointed with this absolutely magnificent and move in ready 5 bedroom, 3 1/2 bath home located in the very desirable Council Rock School District. This beautiful home features a custom front door with side light panels, storm/screen door, entry foyer with ceramic tile and large coat closet. Step up to your main floor with gorgeous hardwood floors, bright formal living room with huge bow window with granite sill, formal dining room with bow windows and granite sill, perfect for those family dinners. Remodeled eat in kitchen with breakfast bar, granite counter tops, newer stainless steel appliances which include Whirlpool Gold series stove (2/13) with hood (2/12), microwave, GE French door refrigerator (11/15) Kitchen Aid dishwasher (12/12), under mount double stainless steel sink, pantry with pullouts and custom German tile overlooking your magnificent fenced backyard with 12x12 garden shed with concrete floor and storage shed for extra storage. Lower level boasts a carpeted family room with custom built ins (not attached) surrounding a stone wood burning fireplace, large casement windows, newer custom storm door to your large concrete patio, great for entertaining family and friends. New fire door to your 2 car garage with 2 newer insulated garage doors (2010). Remodeled powder room with a window and pedestal sink. Laundry room with all hookups for electric appliances, 220 outlet. Additional features: second floor custom deck (16x22.5) remodeled bathrooms, brand new central air (9/30/15), upgraded 200 amp electrical service, wired for Verizon TV/internet, 4 zoned Weil- McLain Gold series 3 energy star heating system and tankless hot water heater (6/08) with lifetime warranty for boiler. Freshly painted living room, dining room and family room; back deck steps, posts and railings replaced in 2012, vinyl fence (2011), all newer thermal pane windows (1995-2001), new roof in 2011 with transferable warranty, partly finished full basement. This home is very well built and well insulated and has so much more!! Make your appointment today!!
Location
State PA
County Bucks
Area Northampton Twp (10131)
Zoning R2
Rooms
Other Rooms Living Room, Dining Room, Primary Bedroom, Bedroom 2, Bedroom 3, Kitchen, Family Room, Bedroom 1, Laundry, Other, Attic
Basement Full
Interior
Interior Features Primary Bath(s), Butlers Pantry, Ceiling Fan(s), Stall Shower, Dining Area
Hot Water Other
Heating Oil, Hot Water, Baseboard, Zoned
Cooling Central A/C
Flooring Wood, Vinyl, Tile/Brick
Fireplaces Number 1
Fireplaces Type Stone
Equipment Cooktop, Oven - Self Cleaning, Dishwasher, Disposal
Fireplace Y
Window Features Replacement
Appliance Cooktop, Oven - Self Cleaning, Dishwasher, Disposal
Heat Source Oil
Laundry Lower Floor
Exterior
Exterior Feature Deck(s), Patio(s)
Garage Spaces 4.0
Fence Other
Water Access N
Roof Type Shingle
Accessibility None
Porch Deck(s), Patio(s)
Attached Garage 2
Total Parking Spaces 4
Garage Y
Building
Lot Description Front Yard, Rear Yard, SideYard(s)
Story Other
Sewer Public Sewer
Water Well
Architectural Style Traditional, Split Level
Level or Stories Other
Additional Building Above Grade
New Construction N
Schools
School District Council Rock
Others
Senior Community No
Tax ID 31-026-061-005
Ownership Fee Simple
Acceptable Financing Conventional, VA, FHA 203(b)
Listing Terms Conventional, VA, FHA 203(b)
Financing Conventional,VA,FHA 203(b)
Read Less
Want to know what your home might be worth? Contact us for a FREE valuation!

Our team is ready to help you sell your home for the highest possible price ASAP

Bought with Jodi Costin • BHHS Fox & Roach-Southampton
GET MORE INFORMATION





