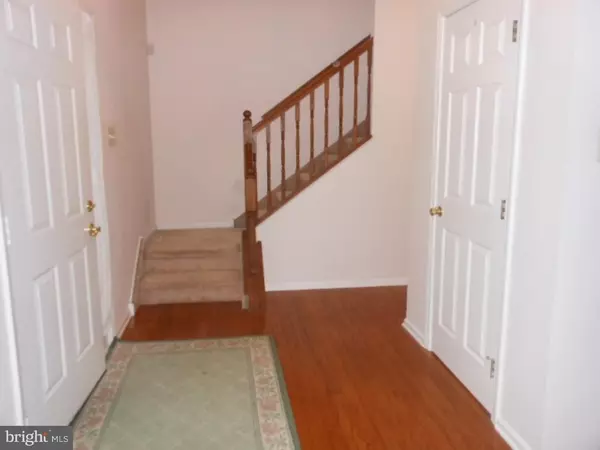$394,000
$399,000
1.3%For more information regarding the value of a property, please contact us for a free consultation.
168 RICE DR Morrisville, PA 19067
4 Beds
3 Baths
2,074 SqFt
Key Details
Sold Price $394,000
Property Type Single Family Home
Sub Type Detached
Listing Status Sold
Purchase Type For Sale
Square Footage 2,074 sqft
Price per Sqft $189
Subdivision Hedgerow Woods
MLS Listing ID 1002576701
Sold Date 12/10/15
Style Colonial
Bedrooms 4
Full Baths 2
Half Baths 1
HOA Y/N N
Abv Grd Liv Area 2,074
Originating Board TREND
Year Built 1994
Annual Tax Amount $6,419
Tax Year 2015
Lot Size 0.410 Acres
Acres 0.41
Lot Dimensions 121X150
Property Description
Highly desirable home waiting for you in the popular Hedgerow Woods with pride of ownership throughout! Welcoming covered front porch leads you into the foyer of this 4 bedroom, 2 1/2 bath colonial. Living room with adjoining dining room provide ease of entertaining enhanced with 9 foot ceilings. Direct access to a four season sunroom expansion with ceramic tile flooring overlooking a scenic rear yard. Kitchen and breakfast area with sliding door provide easy outside access to the rear deck with custom retractable awning. The adjacent family room with custom hearth and gas fireplace insert complete the first level. Expansive master bedroom with walk in closet, vaulted ceiling and ceiling fan adjoins an upgraded bathroom with oversized jacuzzi tub and skylights. The second floor has three additional bedrooms and convenient laundry room. Two car garage and full basement complete this fantastic offering. Great location for commuters in all directions with easy access to Rt 1, PA turnpike and Rt 95 for travel to New Jersey, Phila and New York. Located in Top Rated Pennsbury School District and walking distance to elementary school.
Location
State PA
County Bucks
Area Falls Twp (10113)
Zoning NCR
Rooms
Other Rooms Living Room, Dining Room, Primary Bedroom, Bedroom 2, Bedroom 3, Kitchen, Family Room, Bedroom 1, Laundry, Other, Attic
Basement Full, Unfinished
Interior
Interior Features Primary Bath(s), Skylight(s), Ceiling Fan(s), WhirlPool/HotTub, Stall Shower, Dining Area
Hot Water Natural Gas
Heating Gas
Cooling Central A/C
Fireplaces Number 1
Fireplaces Type Gas/Propane
Fireplace Y
Heat Source Natural Gas
Laundry Upper Floor
Exterior
Exterior Feature Deck(s)
Parking Features Inside Access, Garage Door Opener
Garage Spaces 5.0
Utilities Available Cable TV
Water Access N
Accessibility None
Porch Deck(s)
Total Parking Spaces 5
Garage N
Building
Lot Description Corner, Level, Front Yard, Rear Yard, SideYard(s)
Story 2
Sewer Public Sewer
Water Public
Architectural Style Colonial
Level or Stories 2
Additional Building Above Grade, Shed
New Construction N
Schools
School District Pennsbury
Others
Tax ID 13-054-207-001
Ownership Fee Simple
Acceptable Financing Conventional, VA, FHA 203(b)
Listing Terms Conventional, VA, FHA 203(b)
Financing Conventional,VA,FHA 203(b)
Read Less
Want to know what your home might be worth? Contact us for a FREE valuation!

Our team is ready to help you sell your home for the highest possible price ASAP

Bought with Karen Betzale • Keller Williams Real Estate - Bensalem

GET MORE INFORMATION





