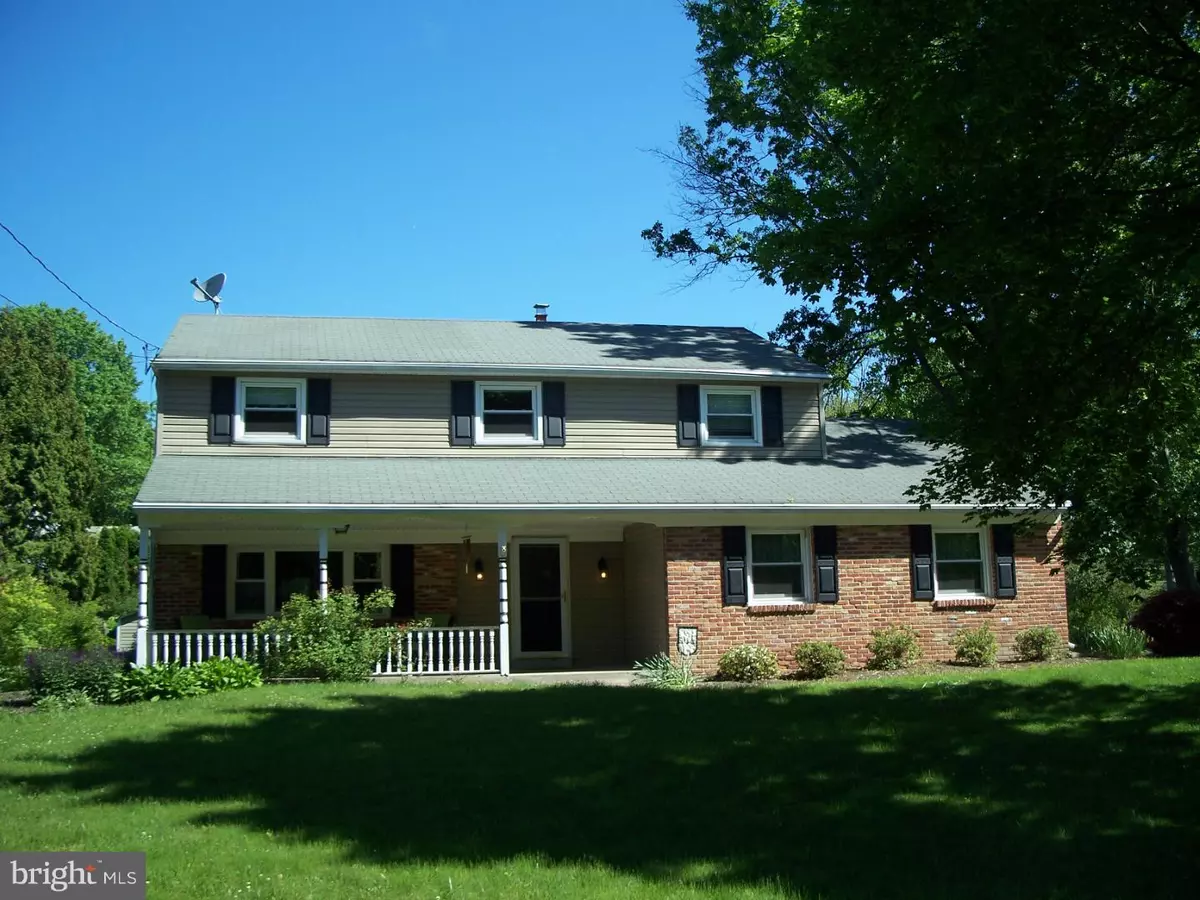$411,500
$399,900
2.9%For more information regarding the value of a property, please contact us for a free consultation.
24 HIGHLAND DR Yardley, PA 19067
4 Beds
3 Baths
1,965 SqFt
Key Details
Sold Price $411,500
Property Type Single Family Home
Sub Type Detached
Listing Status Sold
Purchase Type For Sale
Square Footage 1,965 sqft
Price per Sqft $209
Subdivision Hillwood Terr
MLS Listing ID 1002571185
Sold Date 07/30/15
Style Colonial
Bedrooms 4
Full Baths 2
Half Baths 1
HOA Y/N N
Abv Grd Liv Area 1,965
Originating Board TREND
Year Built 1968
Annual Tax Amount $6,279
Tax Year 2015
Lot Size 0.347 Acres
Acres 0.35
Lot Dimensions 112X135
Property Description
Act quickly to make this beautifully upgraded 4 bedroom, 2 1/2 bath colonial the home of your dreams. The living room and dining room have recently refinished parquet floors to enhance any decor. Cooking will be a joy in the gourmet kitchen with cherry cabinets, granite counter tops, ceramic tile floor, high efficiency stainless steel appliances, and many recessed lights. The spacious family room has a brick fireplace and built-ins bookcases that are highlighted by recessed lights, and it adjoins an inviting sun room with access to the deck. The large laundry/mudroom provides a convenient side entrance, and the back hall has access to the garage and the powder room. The main bedroom on the second level has a huge walk-in closet and a nicely remodeled bath. Three additional spacious bedrooms and a remodeled hall bath complete the second level. An oversized one car side entrance garage has pull downs stairs to an attic, and the basement provides much storage area and could easily be finished. The nicely landscaped yard has a deck and a storage shed. The wonderful location provides excellent commuting distance to I-95 as well as walking distance to Yardley Borough. NOTE: The square foot figure given does not include sun room.
Location
State PA
County Bucks
Area Lower Makefield Twp (10120)
Zoning R2
Rooms
Other Rooms Living Room, Dining Room, Primary Bedroom, Bedroom 2, Bedroom 3, Kitchen, Family Room, Bedroom 1, Laundry, Other, Attic
Basement Partial, Unfinished
Interior
Interior Features Primary Bath(s), Butlers Pantry, Stall Shower
Hot Water Natural Gas
Heating Gas, Hot Water, Baseboard, Zoned
Cooling Central A/C
Flooring Wood, Fully Carpeted
Fireplaces Number 1
Fireplaces Type Brick, Non-Functioning
Equipment Oven - Self Cleaning, Dishwasher, Disposal, Energy Efficient Appliances, Built-In Microwave
Fireplace Y
Window Features Energy Efficient
Appliance Oven - Self Cleaning, Dishwasher, Disposal, Energy Efficient Appliances, Built-In Microwave
Heat Source Natural Gas
Laundry Main Floor
Exterior
Exterior Feature Deck(s)
Garage Inside Access
Garage Spaces 4.0
Utilities Available Cable TV
Water Access N
Roof Type Pitched,Shingle
Accessibility None
Porch Deck(s)
Attached Garage 1
Total Parking Spaces 4
Garage Y
Building
Lot Description Level, Front Yard, Rear Yard, SideYard(s)
Story 2
Foundation Brick/Mortar
Sewer Public Sewer
Water Public
Architectural Style Colonial
Level or Stories 2
Additional Building Above Grade
Structure Type 9'+ Ceilings
New Construction N
Schools
Elementary Schools Quarry Hill
Middle Schools Pennwood
High Schools Pennsbury
School District Pennsbury
Others
Tax ID 20-020-135
Ownership Fee Simple
Acceptable Financing Conventional
Listing Terms Conventional
Financing Conventional
Read Less
Want to know what your home might be worth? Contact us for a FREE valuation!

Our team is ready to help you sell your home for the highest possible price ASAP

Bought with Andrew R Dickinson • RE/MAX Aspire

GET MORE INFORMATION





