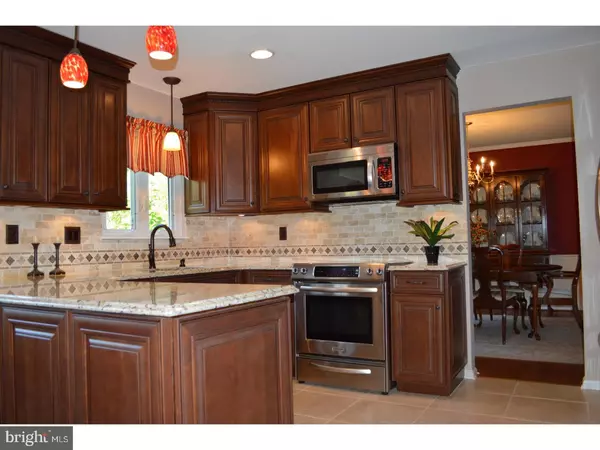$520,000
$509,900
2.0%For more information regarding the value of a property, please contact us for a free consultation.
1508 REVERE RD Yardley, PA 19067
4 Beds
3 Baths
2,734 SqFt
Key Details
Sold Price $520,000
Property Type Single Family Home
Sub Type Detached
Listing Status Sold
Purchase Type For Sale
Square Footage 2,734 sqft
Price per Sqft $190
Subdivision Yardley Hunt
MLS Listing ID 1002613373
Sold Date 06/20/17
Style Colonial
Bedrooms 4
Full Baths 2
Half Baths 1
HOA Y/N N
Abv Grd Liv Area 2,734
Originating Board TREND
Year Built 1981
Annual Tax Amount $10,184
Tax Year 2017
Lot Size 0.660 Acres
Acres 0.66
Lot Dimensions 97X187
Property Description
Welcome home to this spacious Andover model in the popular neighborhood of Yardley Hunt. You will be impressed by the meticulously landscaped lawn and covered porch entry into the tiled foyer that continues through the beautifully remodeled Kitchen. Enjoy entertaining in a generously sized living room featuring hardwood floors that flows through the formal dining room. The kitchen offers a breakfast area, and features plenty of cabinet space, granite counters and back splash, tile floors and newer appliances as well as under cabinet, recessed and pendant lighting. The kitchen's open floor plan continues into the light filled family room with brick gas fireplace and beautiful views of Mother Nature. Step out of the family room to the spacious patio overlooking a well landscaped fenced backyard with shed for additional storage. The master suite has a sitting room, two walk in closets, a bathroom featuring a dressing room, 2 sink and vanity areas and shower with glass doors. Three nicely sized bedrooms complete the second floor and share a full sized bathroom. The finished basement features a recreational room and space for storage. The home features a 2 car side entry garage and first floor laundry/mudroom. This a prime location for commuters to Philadelphia, NJ and NY with easy access I95, train station.
Location
State PA
County Bucks
Area Lower Makefield Twp (10120)
Zoning R1
Rooms
Other Rooms Living Room, Dining Room, Primary Bedroom, Bedroom 2, Bedroom 3, Kitchen, Family Room, Bedroom 1, Laundry, Other, Attic
Basement Full
Interior
Interior Features Primary Bath(s), Kitchen - Island, Butlers Pantry, Ceiling Fan(s), Kitchen - Eat-In
Hot Water Electric
Heating Heat Pump - Electric BackUp, Forced Air
Cooling Central A/C
Flooring Wood, Fully Carpeted, Tile/Brick
Fireplaces Number 1
Fireplaces Type Brick, Gas/Propane
Equipment Oven - Self Cleaning, Dishwasher, Disposal
Fireplace Y
Window Features Energy Efficient,Replacement
Appliance Oven - Self Cleaning, Dishwasher, Disposal
Laundry Main Floor
Exterior
Exterior Feature Patio(s)
Garage Inside Access, Garage Door Opener
Garage Spaces 5.0
Fence Other
Utilities Available Cable TV
Water Access N
Roof Type Shingle
Accessibility None
Porch Patio(s)
Attached Garage 2
Total Parking Spaces 5
Garage Y
Building
Lot Description Irregular, Level, Rear Yard, SideYard(s)
Story 2
Sewer Public Sewer
Water Public
Architectural Style Colonial
Level or Stories 2
Additional Building Above Grade
New Construction N
Schools
Elementary Schools Afton
Middle Schools William Penn
High Schools Pennsbury
School District Pennsbury
Others
Pets Allowed Y
Senior Community No
Tax ID 20-021-052
Ownership Fee Simple
Security Features Security System
Pets Description Case by Case Basis
Read Less
Want to know what your home might be worth? Contact us for a FREE valuation!

Our team is ready to help you sell your home for the highest possible price ASAP

Bought with Sally Hammer • BHHS Fox & Roach-Newtown

GET MORE INFORMATION





