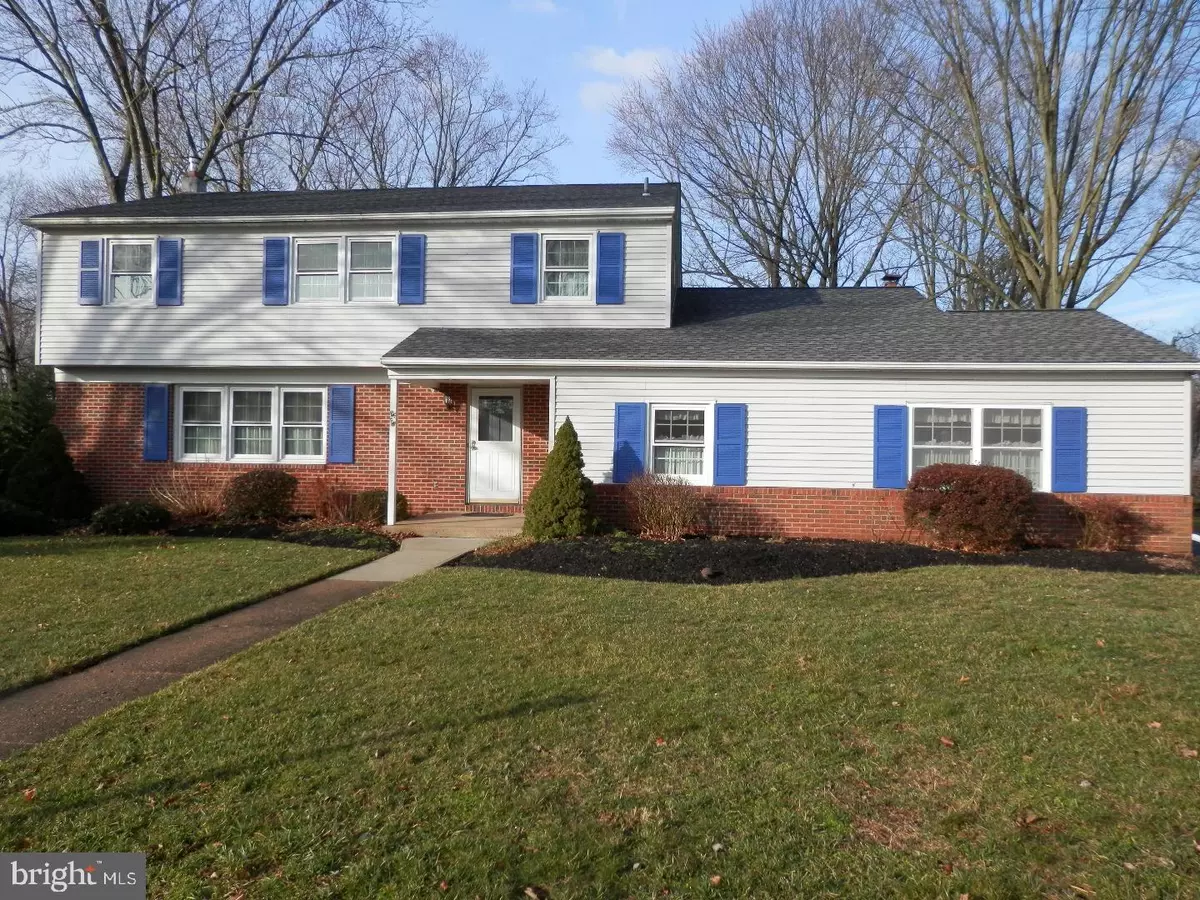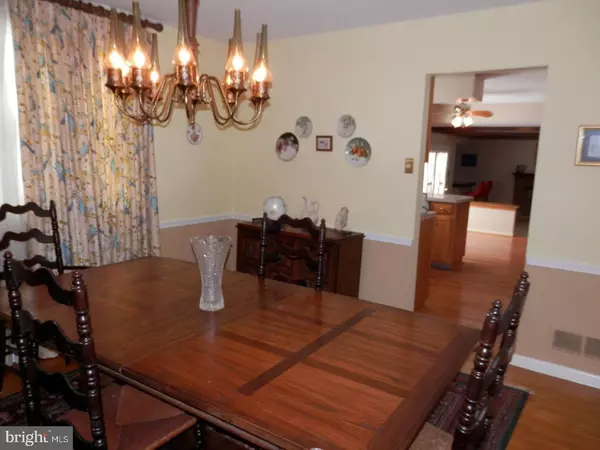$395,000
$399,900
1.2%For more information regarding the value of a property, please contact us for a free consultation.
193 MARLBORO RD Yardley, PA 19067
4 Beds
3 Baths
2,346 SqFt
Key Details
Sold Price $395,000
Property Type Single Family Home
Sub Type Detached
Listing Status Sold
Purchase Type For Sale
Square Footage 2,346 sqft
Price per Sqft $168
Subdivision Valleywood
MLS Listing ID 1002604181
Sold Date 04/28/17
Style Colonial
Bedrooms 4
Full Baths 2
Half Baths 1
HOA Y/N N
Abv Grd Liv Area 2,346
Originating Board TREND
Year Built 1968
Annual Tax Amount $7,194
Tax Year 2017
Lot Size 0.470 Acres
Acres 0.47
Lot Dimensions 110X186
Property Description
Traditional Four Bedroom Colonial in Lower Makefield. This spacious, charming home has been well cared for and updated. From the welcoming covered front porch, step into the Foyer with hardwood floors and coat closet which then opens to the formal living room and dining room, also with hardwood floors. The large eat-in kitchen features oak cabinets, hardwood floors, pantry, double sink and step down into the comfortable,carpeted family room with a woodburning fireplace (presently sealed but will be opened up for inspections) and a wet bar for entertaining. Conveniently located powder room and a laundry/office complete the first floor. Upstairs is the master bedroom suite which is carpeted, has a dressing area, two large closets, and an updated full bathroom. Three other generously sized bedrooms, and a large hall bathroom in perfect condition. Atrium doors from the family room open to the covered patio overlooking the park-like backyard, which is almost half an acre, level and provides many outdoor activity options. Two car garage, with openers, and door to backyard, and large driveway and front sidewalk. Newer roof, newer windows, and vinyl siding with brick facade providing great curb appeal. There are hardwood floors throughout most of the home. There was a gas line run into the home (but never connected). This home is conveniently located to shopping, restaurants, schools, parks, major commuting arteries and minutes to train to NYC and Philadelphia. This lovely home awaits a new family to enjoy it and build happy memories.
Location
State PA
County Bucks
Area Lower Makefield Twp (10120)
Zoning R2
Rooms
Other Rooms Living Room, Dining Room, Primary Bedroom, Bedroom 2, Bedroom 3, Kitchen, Family Room, Bedroom 1, Laundry, Other, Attic
Basement Full, Unfinished, Drainage System
Interior
Interior Features Primary Bath(s), Butlers Pantry, Ceiling Fan(s), Attic/House Fan, Wet/Dry Bar, Stall Shower, Kitchen - Eat-In
Hot Water Oil
Heating Oil, Forced Air, Baseboard
Cooling Central A/C
Flooring Wood, Fully Carpeted, Tile/Brick
Fireplaces Number 1
Fireplaces Type Brick
Equipment Oven - Self Cleaning, Dishwasher, Disposal
Fireplace Y
Window Features Bay/Bow,Replacement
Appliance Oven - Self Cleaning, Dishwasher, Disposal
Heat Source Oil
Laundry Main Floor, Basement
Exterior
Exterior Feature Patio(s), Porch(es)
Parking Features Inside Access, Garage Door Opener
Garage Spaces 5.0
Utilities Available Cable TV
Water Access N
Roof Type Pitched,Shingle
Accessibility None
Porch Patio(s), Porch(es)
Attached Garage 2
Total Parking Spaces 5
Garage Y
Building
Lot Description Level, Open, Front Yard, Rear Yard, SideYard(s)
Story 2
Foundation Brick/Mortar
Sewer Public Sewer
Water Public
Architectural Style Colonial
Level or Stories 2
Additional Building Above Grade
New Construction N
Schools
High Schools Pennsbury
School District Pennsbury
Others
Senior Community No
Tax ID 20-049-273
Ownership Fee Simple
Acceptable Financing Conventional, VA, FHA 203(b)
Listing Terms Conventional, VA, FHA 203(b)
Financing Conventional,VA,FHA 203(b)
Read Less
Want to know what your home might be worth? Contact us for a FREE valuation!

Our team is ready to help you sell your home for the highest possible price ASAP

Bought with Jane Johnson • BHHS Fox & Roach -Yardley/Newtown

GET MORE INFORMATION





