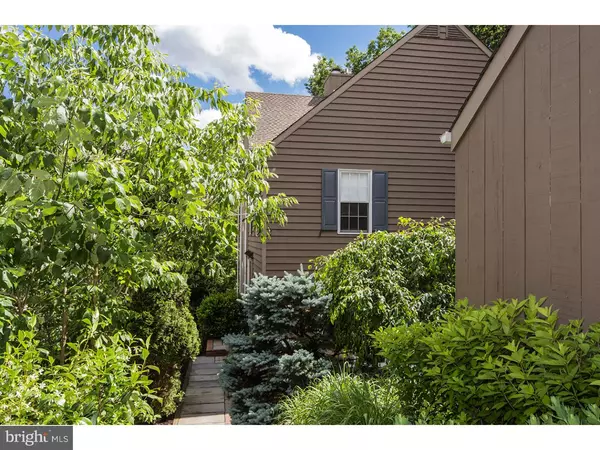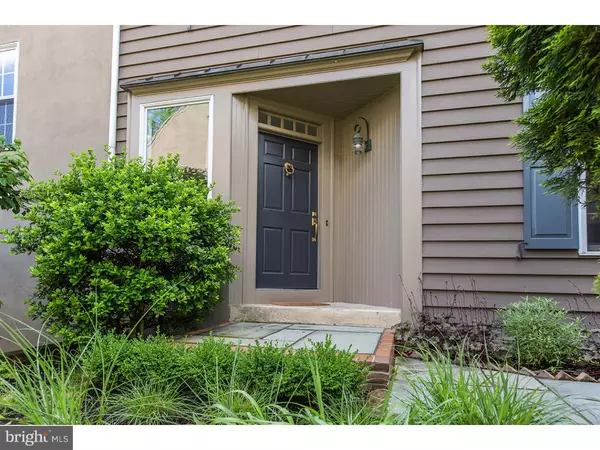$630,000
$649,000
2.9%For more information regarding the value of a property, please contact us for a free consultation.
154 OLD YORK RD #3 New Hope, PA 18938
3 Beds
3 Baths
1,740 SqFt
Key Details
Sold Price $630,000
Property Type Single Family Home
Sub Type Twin/Semi-Detached
Listing Status Sold
Purchase Type For Sale
Square Footage 1,740 sqft
Price per Sqft $362
Subdivision None Available
MLS Listing ID 1002586485
Sold Date 01/19/17
Style Traditional
Bedrooms 3
Full Baths 2
Half Baths 1
HOA Fees $266/qua
HOA Y/N N
Abv Grd Liv Area 1,740
Originating Board TREND
Year Built 1987
Annual Tax Amount $6,703
Tax Year 2016
Lot Dimensions 0X0
Property Description
Experience a Serene, Captivating Environment on a hillside overlooking Aquetong Creek yet enjoy all conveniences of the borough. Moments to downtown New Hope & Lambertville's Art Galleries, Restaurants, Shops, yet in a rare, private enclave. Quality Construction, Michael Stoler built, this bright, fresh, & architecturally pleasing 3 bedroom 2 bath twin/townhome was beautifully updated in 2015 & thoughtfully brought to a state of simple refinement where less is more! Each level of living space is flooded w/ light & incredible views. Once you enter this very special home you take on a sense of calm & pause. Palate is crisp, clean & quietly elegant as you begin to notice all the subtle nuances that make this a truly stunningly remarkable home! If it's "all in the details" the current owners vision coupled w/ quality materials make this residence a True Winner! Use of heavy crown moldings, raised paneling, well planned lighting, eye catching hardware & fixtures, handsome custom stained random pegged oak floors & fine carpeting add a sense of pleasant character. Foyer with Herringbone porcelain tile floor offers a powder rm. w/ artfully detailed custom sink/fixtures. Living /family rm. has high ceiling, wood burning fireplace, floor to ceiling bookshelves & triple pane French doors opens to a sheltered & relaxing screened porch. Kitchen offers a large center island w/ under counter storage & sitting bar providing generous workspace w/custom cabinetry, White Rhino quartzite counters, decorative tile accents, 5 burner gas stove w/ convection oven, XO exhaust system, Bosch & Leibherr stainless appliances. Large dining area looks on to a lush wooded setting w/ creek below! Convenient laundry located at this level provides /oversized custom sink, shelving alcove & attractive tile floor. Spacious master bedroom w/ separate sitting area & cathedral ceiling captures wonderful treetop views & is complemented by luxurious bath w/ custom oversized ceramic shower, marble vanity & timeless mosaic pattern marble floor. There are 2 pleasant additional bedrooms & custom bath w/ Duravit Oasis sink, deep soaking tub, subway tile surround, hexagon marble floor. A balance of exterior building materials, lush landscaping, a private patio, detached garage & basement storage complete this exceptional property. All of this provides a wonderful opportunity & backdrop to enjoy life & low maintenance living at its very best!
Location
State PA
County Bucks
Area New Hope Boro (10127)
Zoning RB
Rooms
Other Rooms Living Room, Primary Bedroom, Bedroom 2, Kitchen, Bedroom 1, Other
Basement Partial, Unfinished
Interior
Interior Features Primary Bath(s), Kitchen - Island, Stall Shower, Kitchen - Eat-In
Hot Water Natural Gas
Heating Gas, Forced Air, Energy Star Heating System
Cooling Central A/C, Energy Star Cooling System
Flooring Wood, Fully Carpeted, Tile/Brick, Marble
Fireplaces Number 1
Equipment Cooktop, Oven - Self Cleaning, Dishwasher, Energy Efficient Appliances
Fireplace Y
Appliance Cooktop, Oven - Self Cleaning, Dishwasher, Energy Efficient Appliances
Heat Source Natural Gas
Laundry Upper Floor
Exterior
Exterior Feature Patio(s), Porch(es)
Parking Features Garage Door Opener
Garage Spaces 4.0
Utilities Available Cable TV
Roof Type Pitched,Shingle
Accessibility None
Porch Patio(s), Porch(es)
Total Parking Spaces 4
Garage Y
Building
Lot Description Irregular, Sloping, Trees/Wooded, Front Yard, Rear Yard, SideYard(s)
Story 2
Foundation Brick/Mortar
Sewer Public Sewer
Water Public
Architectural Style Traditional
Level or Stories 2
Additional Building Above Grade
Structure Type Cathedral Ceilings,9'+ Ceilings
New Construction N
Schools
Middle Schools New Hope-Solebury
High Schools New Hope-Solebury
School District New Hope-Solebury
Others
HOA Fee Include Common Area Maintenance,Lawn Maintenance,Snow Removal,Insurance
Senior Community No
Tax ID 27-003-008-003-003
Ownership Condominium
Security Features Security System
Acceptable Financing Conventional
Listing Terms Conventional
Financing Conventional
Read Less
Want to know what your home might be worth? Contact us for a FREE valuation!

Our team is ready to help you sell your home for the highest possible price ASAP

Bought with Cynthia A Shoemaker-Zerrer • Lisa James Otto Country Properties -Stockton
GET MORE INFORMATION





