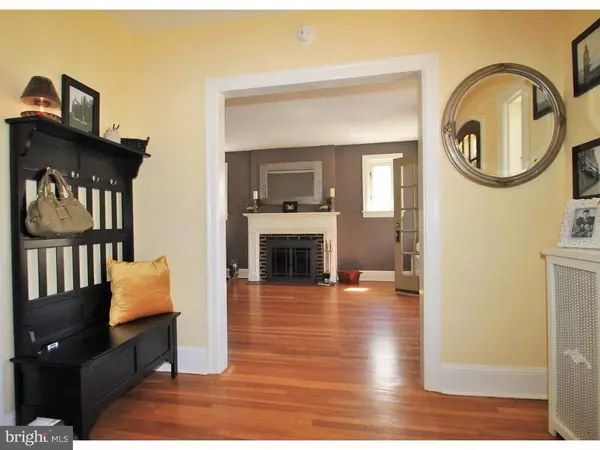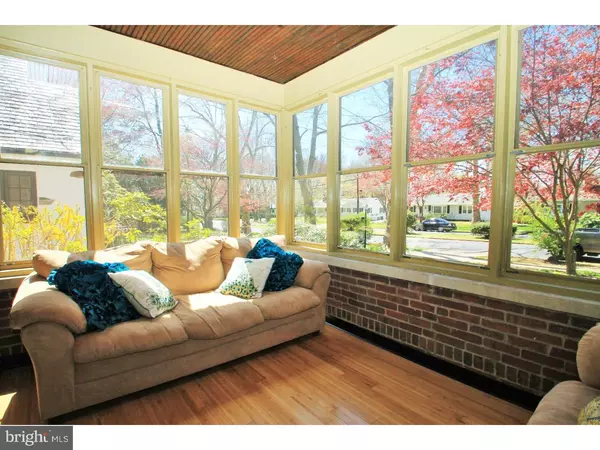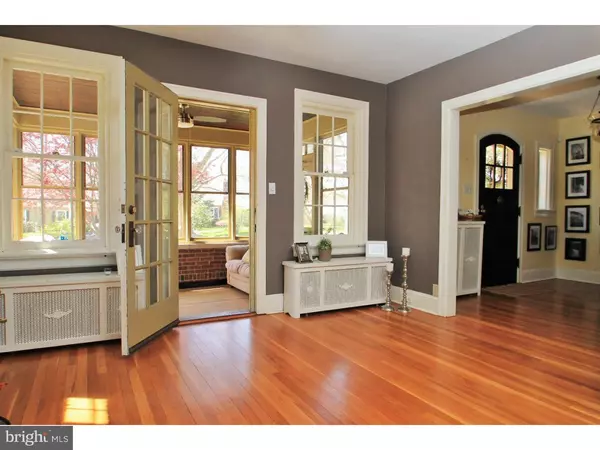$308,000
$307,500
0.2%For more information regarding the value of a property, please contact us for a free consultation.
612 HAMILTON BLVD Yardley, PA 19067
3 Beds
2 Baths
1,612 SqFt
Key Details
Sold Price $308,000
Property Type Single Family Home
Sub Type Detached
Listing Status Sold
Purchase Type For Sale
Square Footage 1,612 sqft
Price per Sqft $191
Subdivision Highland Park
MLS Listing ID 1002584751
Sold Date 05/26/16
Style Colonial
Bedrooms 3
Full Baths 1
Half Baths 1
HOA Y/N N
Abv Grd Liv Area 1,612
Originating Board TREND
Year Built 1934
Annual Tax Amount $7,075
Tax Year 2016
Lot Size 7,000 Sqft
Acres 0.16
Lot Dimensions 50X140
Property Description
This turn-key, upgraded, adorable brick and siding cottage styled home with slate roofing is located in the Beautiful Highland Park subdivision. Entering through the front door, you are welcomed into the sun drenched foyer with a custom turned staircase and finished hardwood flooring throughout both levels. The family room features a brick fireplace, and French doors leading to cozy sun drenched Florida room with views of the front yard and quiet street. The gourmet Chef's eat-in kitchen with granite counters and tiled backsplash is perfect for entertaining with commercial grade stainless steel gas range, hood and appliances. The dining room features french doors leading into the family room, as well as access to the rear yard. The second floor includes the master and two additional spacious bedrooms, a sunny landing area that makes for the perfect reading nook and an updated full bathroom which has been remodeled with beautiful vintage tiles. The lower level includes the laundry, a power room, additional storage and a recently installed French drain. Outside are professionally manicured grounds along with a detached one bay garage, newly finished patios, an inviting in-ground swimming pool, fire-pit and additional outdoor entertainment space. Step back in time with this charming circa 1934 home!
Location
State PA
County Bucks
Area Morrisville Boro (10124)
Zoning R1
Rooms
Other Rooms Living Room, Dining Room, Primary Bedroom, Bedroom 2, Kitchen, Family Room, Bedroom 1, Other, Attic
Basement Full, Unfinished
Interior
Interior Features Butlers Pantry, Ceiling Fan(s), Kitchen - Eat-In
Hot Water Natural Gas
Heating Oil, Radiator
Cooling Central A/C
Flooring Wood
Fireplaces Number 1
Equipment Built-In Range, Oven - Double, Oven - Self Cleaning, Commercial Range, Dishwasher, Refrigerator, Disposal
Fireplace Y
Appliance Built-In Range, Oven - Double, Oven - Self Cleaning, Commercial Range, Dishwasher, Refrigerator, Disposal
Heat Source Oil
Laundry Basement
Exterior
Exterior Feature Patio(s)
Garage Spaces 4.0
Pool In Ground
Utilities Available Cable TV
Water Access N
Roof Type Slate
Accessibility None
Porch Patio(s)
Total Parking Spaces 4
Garage Y
Building
Lot Description Level
Story 2
Foundation Stone
Sewer Public Sewer
Water Public
Architectural Style Colonial
Level or Stories 2
Additional Building Above Grade
Structure Type 9'+ Ceilings
New Construction N
Schools
Elementary Schools Grandview
Middle Schools Morrisville
High Schools Morrisville
School District Morrisville Borough
Others
Senior Community No
Tax ID 24-004-194-001
Ownership Fee Simple
Security Features Security System
Read Less
Want to know what your home might be worth? Contact us for a FREE valuation!

Our team is ready to help you sell your home for the highest possible price ASAP

Bought with Krista P Kopf • BHHS Fox & Roach-Newtown

GET MORE INFORMATION





