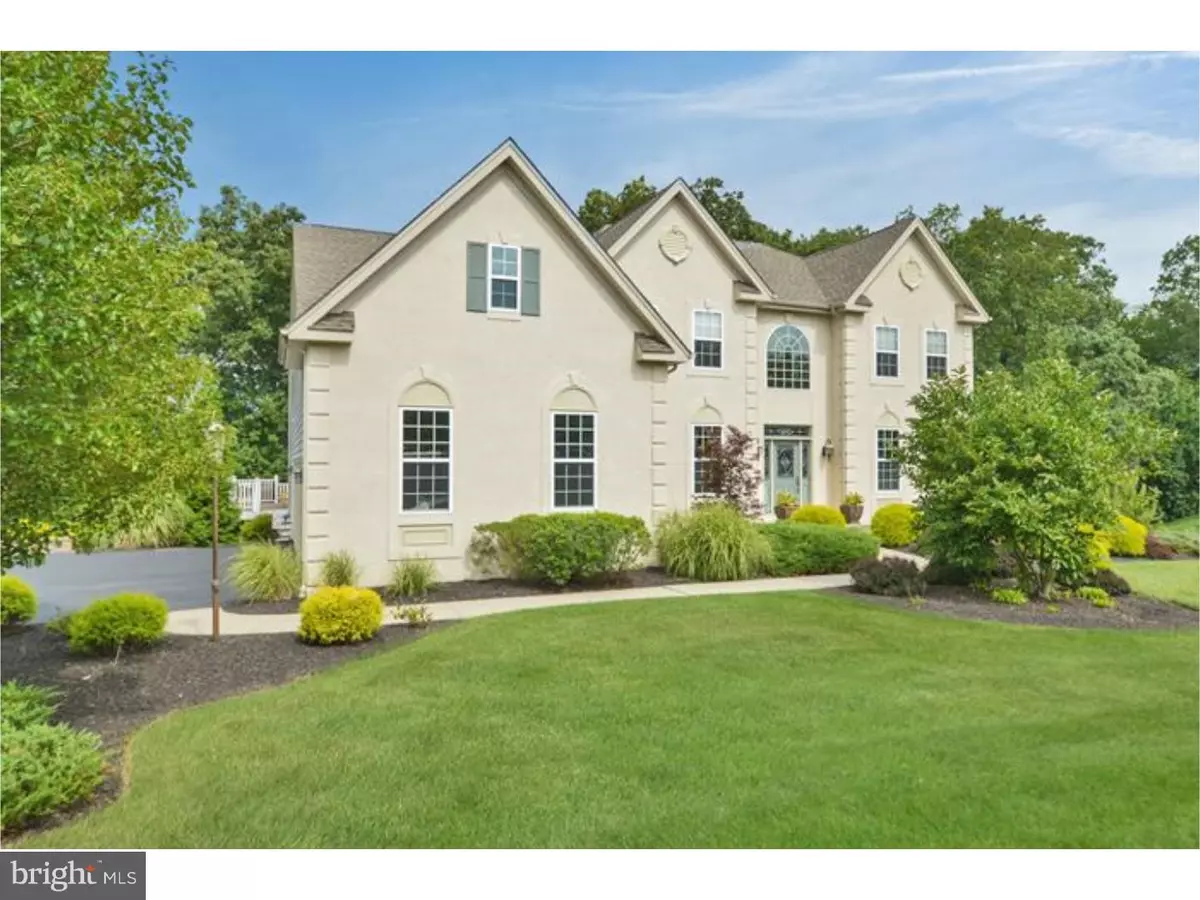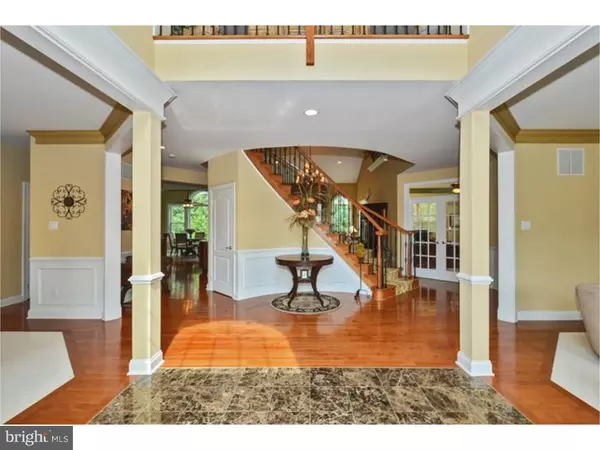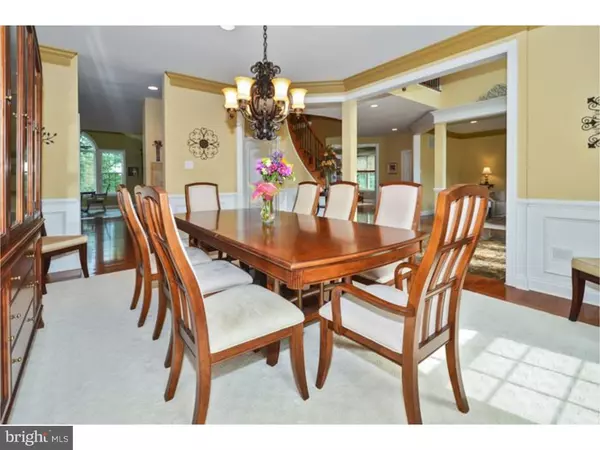$865,000
$899,995
3.9%For more information regarding the value of a property, please contact us for a free consultation.
1681 DELAWARE RIM RD Yardley, PA 19067
4 Beds
4 Baths
4,184 SqFt
Key Details
Sold Price $865,000
Property Type Single Family Home
Sub Type Detached
Listing Status Sold
Purchase Type For Sale
Square Footage 4,184 sqft
Price per Sqft $206
Subdivision Chanticleer Estates
MLS Listing ID 1002573433
Sold Date 01/08/16
Style Colonial
Bedrooms 4
Full Baths 3
Half Baths 1
HOA Fees $41/ann
HOA Y/N Y
Abv Grd Liv Area 4,184
Originating Board TREND
Year Built 2008
Annual Tax Amount $16,419
Tax Year 2015
Lot Size 1.977 Acres
Acres 1.98
Lot Dimensions 0X0
Property Description
SPECTACULAR OPPORTUNITY AT THIS PRICE!! Executive style living in nderstated elegance best describes this home! Why wait for new when it is all finished and waiting for you here! Nestled in a completely private enclave of estate homes, tucked in between Makefield Highlands Golf Club on one side and protected woodlands on the other, this seven year young almost 4200 sq. ft. gently lived in beauty is presented for its' new owners! Beautiful volume ceilings and circular wood staircase greet you as you enter the entirely open floor plan of this Bradford Grand model home by Orleans! Gracious marble foyer gives way to wonderful honey cherry hardwoods in the living and dining rooms and beyond! From the foyer, enter through the 15 lite french doors to your sun splashed study! Two story expanded family room with stunning fieldstone fireplace still offers warmth that you get when you can enjoy the outdoors through floor to ceiling accent windows, while relaxing inside. The gourmet 'concept' kitchen offers more of those warm hardwoods with designer features such as raised panel wood cabinetry in cherry toffee finish, granite counters and breakfast bar, full wall of additional cabinetry including display buffet and storage and lovely tiled grand morning room area to overlook the complete privacy offered off of every window at the back of this home! As you ascend the gracious stair case, with wrought iron balusters, the view from every window is wonderful with bursting greenery from every angle! The main bedroom offers a sitting area with another beautiful fireplace, tray ceiling and custom tiled en suite bath with water closet and frameless shower and oiled rubbed fixtures. A surprise bonus space awaits for your use as another office or den. Additional bedrooms offer roomy accommodations and fourth bedroom has en suite bath, perfect for guests! No matter where you are, you are engulfed in privacy! Lush trees envelope the wonderful deck and spectacular patio areas of this home! Summer and fall entertaining is a pure pleasure here! Three fireplaces, totally private lot backing to wooded area, and walk out basement with garden level windows are just a few more of the many upgrades offered in this spectacular 'like new' home on a fantastic cul-de-sac with quick access to 1-95 and downtown areas of Yardley and Newtown! A complete gem! Turn the key and your new home is ready and waiting!
Location
State PA
County Bucks
Area Lower Makefield Twp (10120)
Zoning R1
Rooms
Other Rooms Living Room, Dining Room, Primary Bedroom, Bedroom 2, Bedroom 3, Kitchen, Family Room, Bedroom 1, Other, Attic
Basement Full, Unfinished, Outside Entrance
Interior
Interior Features Primary Bath(s), Kitchen - Island, Butlers Pantry, Ceiling Fan(s), Stall Shower, Dining Area
Hot Water Propane
Heating Propane, Forced Air
Cooling Central A/C
Flooring Wood, Fully Carpeted
Fireplaces Type Marble, Stone, Gas/Propane
Equipment Cooktop, Oven - Wall, Oven - Double, Oven - Self Cleaning, Dishwasher, Disposal, Trash Compactor, Built-In Microwave
Fireplace N
Appliance Cooktop, Oven - Wall, Oven - Double, Oven - Self Cleaning, Dishwasher, Disposal, Trash Compactor, Built-In Microwave
Heat Source Bottled Gas/Propane
Laundry Main Floor
Exterior
Exterior Feature Deck(s), Patio(s)
Parking Features Inside Access, Garage Door Opener
Garage Spaces 6.0
Utilities Available Cable TV
Water Access N
Roof Type Pitched,Shingle
Accessibility None
Porch Deck(s), Patio(s)
Attached Garage 3
Total Parking Spaces 6
Garage Y
Building
Lot Description Cul-de-sac, Front Yard, SideYard(s)
Story 2
Sewer Public Sewer
Water Public
Architectural Style Colonial
Level or Stories 2
Additional Building Above Grade
Structure Type 9'+ Ceilings
New Construction N
Schools
Elementary Schools Quarry Hill
Middle Schools Pennwood
High Schools Pennsbury
School District Pennsbury
Others
HOA Fee Include Common Area Maintenance
Tax ID 20-009-001-003
Ownership Fee Simple
Read Less
Want to know what your home might be worth? Contact us for a FREE valuation!

Our team is ready to help you sell your home for the highest possible price ASAP

Bought with John J Lacey • BHHS Fox & Roach-Newtown JL

GET MORE INFORMATION





