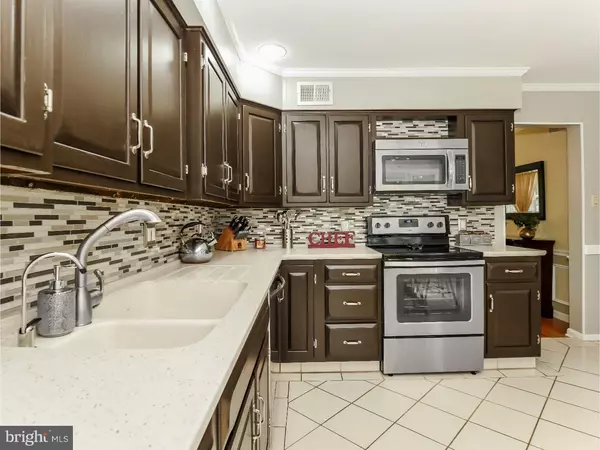$462,000
$469,900
1.7%For more information regarding the value of a property, please contact us for a free consultation.
7 PEPPERELL DR Feasterville, PA 19053
4 Beds
3 Baths
2,252 SqFt
Key Details
Sold Price $462,000
Property Type Single Family Home
Sub Type Detached
Listing Status Sold
Purchase Type For Sale
Square Footage 2,252 sqft
Price per Sqft $205
Subdivision East Ridge
MLS Listing ID 1002588421
Sold Date 10/21/16
Style Colonial
Bedrooms 4
Full Baths 2
Half Baths 1
HOA Y/N N
Abv Grd Liv Area 2,252
Originating Board TREND
Year Built 1972
Annual Tax Amount $5,663
Tax Year 2016
Lot Size 0.574 Acres
Acres 0.57
Lot Dimensions 125X200
Property Description
This move-in ready home situated on well over a half acre within the highly rated Council Rock School District boasts five bedrooms, great outdoor living spaces and a finished lower level. A landscaped covered entry leads you to the spacious tiled foyer, where an inviting formal living room opens to the left, featuring the look of layered crown molding and a long bank of windows that brings in a soft infusion of natural light. Well -appointed, the regal dining room includes hardwood floors and a softly contrasting two tone decor with upgraded architectural trim design. Beautifully updated, the eat-in kitchen enjoys a crisp styling as the espresso raised panel cabinetry, mosaic glass tile backsplash and stainless steel appliances blend together for a modern look. There is also a walk-in pantry and a bay window that brings in the backyard views. Assisting with keeping the home neat and organized, the mudroom with driveway entry and adjoining laundry room are both sizeable and bright. With an elegant coziness, the family room is enhanced with a full wall of built-ins with accent lighting and beautiful dental moldings. Hardwood floors and a gas fireplace bring a warming element to this popular gathering space as glass doors open to the sunroom. A wonderful entertaining area, this all season room with the richness of brick walls topped with long stretches of windows will give you a fantastic view of the changing foliage throughout the year. This home is immaculate as the owners have loving cared for and maintained it. Additionally, there is a Nest Thermostat for added energy efficiency. The master suite gives the owners a serene haven for starting and ending each day and includes a new master bath with double vanity, striking tile work and a custom glass walk-in shower with upgraded hardware for a true frameless look. Three additional bedrooms on this level are all nicely sized, have ample closet space and lighted ceiling fans. The hall bath with marble vanity, natural light and fresh d?cor completes this level. Adding a vast open space with high hat lighting, the lower level offers a multi-functional layout and includes a bonus suite with large bedroom and full private bath. Outside, a huge deck overlooks a defined personal playground area as mature trees frame the property line. Call today, this immaculate home with all it's upgrades will not last long!
Location
State PA
County Bucks
Area Northampton Twp (10131)
Zoning R2
Rooms
Other Rooms Living Room, Dining Room, Primary Bedroom, Bedroom 2, Bedroom 3, Kitchen, Family Room, Bedroom 1, Other, Attic
Basement Full, Fully Finished
Interior
Interior Features Primary Bath(s), Kitchen - Eat-In
Hot Water Natural Gas
Heating Gas, Forced Air
Cooling Central A/C
Flooring Wood, Fully Carpeted, Tile/Brick
Fireplaces Number 1
Equipment Built-In Range, Oven - Self Cleaning, Dishwasher, Disposal
Fireplace Y
Window Features Bay/Bow
Appliance Built-In Range, Oven - Self Cleaning, Dishwasher, Disposal
Heat Source Natural Gas
Laundry Main Floor
Exterior
Exterior Feature Patio(s)
Parking Features Inside Access
Garage Spaces 5.0
Water Access N
Roof Type Shingle
Accessibility None
Porch Patio(s)
Attached Garage 2
Total Parking Spaces 5
Garage Y
Building
Lot Description Level, Front Yard, Rear Yard, SideYard(s)
Story 2
Sewer Public Sewer
Water Public
Architectural Style Colonial
Level or Stories 2
Additional Building Above Grade
New Construction N
Schools
Elementary Schools Hillcrest
Middle Schools Holland
High Schools Council Rock High School South
School District Council Rock
Others
Senior Community No
Tax ID 31-038-039
Ownership Fee Simple
Acceptable Financing Conventional, VA, FHA 203(b)
Listing Terms Conventional, VA, FHA 203(b)
Financing Conventional,VA,FHA 203(b)
Read Less
Want to know what your home might be worth? Contact us for a FREE valuation!

Our team is ready to help you sell your home for the highest possible price ASAP

Bought with Maria L. Dwyer • BHHS Fox & Roach-Newtown

GET MORE INFORMATION





