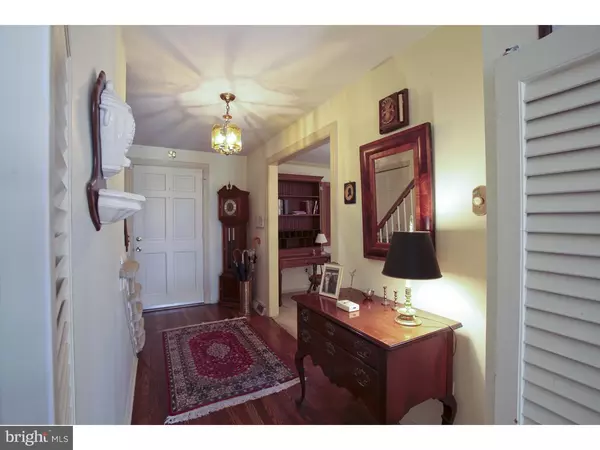$422,500
$434,900
2.9%For more information regarding the value of a property, please contact us for a free consultation.
915 LANYARD RD Yardley, PA 19067
4 Beds
3 Baths
2,534 SqFt
Key Details
Sold Price $422,500
Property Type Single Family Home
Sub Type Detached
Listing Status Sold
Purchase Type For Sale
Square Footage 2,534 sqft
Price per Sqft $166
Subdivision Carriage Hill
MLS Listing ID 1002582241
Sold Date 07/01/16
Style Colonial
Bedrooms 4
Full Baths 2
Half Baths 1
HOA Y/N N
Abv Grd Liv Area 2,534
Originating Board TREND
Year Built 1970
Annual Tax Amount $8,086
Tax Year 2016
Lot Size 0.379 Acres
Acres 0.38
Lot Dimensions 110X150
Property Description
Lovingly maintained four bedroom colonial in the desirable Carriage Hill development. The exterior has great curb appeal and is highlighted by a very large porch on the front of the house. This porch just adds to this home's overall charm. The foyer is large and freshly painted in a neutral tone. There are hardwood floors throughout -- some of which are under newer carpeting but can be exposed very easily by removing the carpeting. The large family room has a brick fireplace with the brick running the entire length of the wall. Through French doors from the family room is a four season sunroom which not only adds some additional square footage to the home but is the perfect place to relax and participate in the changing of the seasons. You can enjoy reading a book, having a quiet cup of coffee and entertaining in this extra space. Right off the sunroom is a redwood deck which leads out to the beautiful backyard. Coming back into the home and next to the family room is a spacious kitchen with a bright and sunny breakfast area. Completing the first floor is a large living room which flows into the dining room. There is also a laundry room and powder room on the first level. Upstairs you will find the master bedroom with its own private bath and walk-in closet. Three other spacious bedrooms can be found on the second floor as well as a guest bath. There is also a partially finished basement and a very large unfinished storage area. A newer roof, HVAC system and hot water heater complete the package. This home has so many nice touches but the highlight is the location and easy access to Edgewood Elementary School which is within walking distance -- only one block away. It is also close to the town library, pool and playground. Don't miss out on this one. Homes in this neighborhood don't come on the market very often.
Location
State PA
County Bucks
Area Lower Makefield Twp (10120)
Zoning R2
Rooms
Other Rooms Living Room, Dining Room, Primary Bedroom, Bedroom 2, Bedroom 3, Kitchen, Family Room, Bedroom 1, Laundry, Other, Attic
Basement Full
Interior
Interior Features Primary Bath(s), Ceiling Fan(s), Attic/House Fan, Kitchen - Eat-In
Hot Water Natural Gas
Heating Gas, Forced Air
Cooling Central A/C
Flooring Wood, Fully Carpeted
Fireplaces Number 1
Fireplaces Type Brick
Equipment Built-In Range, Oven - Self Cleaning, Dishwasher, Built-In Microwave
Fireplace Y
Appliance Built-In Range, Oven - Self Cleaning, Dishwasher, Built-In Microwave
Heat Source Natural Gas
Laundry Main Floor
Exterior
Exterior Feature Deck(s)
Garage Spaces 5.0
Utilities Available Cable TV
Water Access N
Roof Type Shingle
Accessibility None
Porch Deck(s)
Attached Garage 2
Total Parking Spaces 5
Garage Y
Building
Lot Description Level
Story 2
Sewer Public Sewer
Water Public
Architectural Style Colonial
Level or Stories 2
Additional Building Above Grade
New Construction N
Schools
Elementary Schools Edgewood
High Schools Pennsbury
School District Pennsbury
Others
Senior Community No
Tax ID 20-037-189
Ownership Fee Simple
Security Features Security System
Acceptable Financing Conventional
Listing Terms Conventional
Financing Conventional
Read Less
Want to know what your home might be worth? Contact us for a FREE valuation!

Our team is ready to help you sell your home for the highest possible price ASAP

Bought with Evelyn Mohr • Coldwell Banker Residential Brokerage - Princeton

GET MORE INFORMATION





