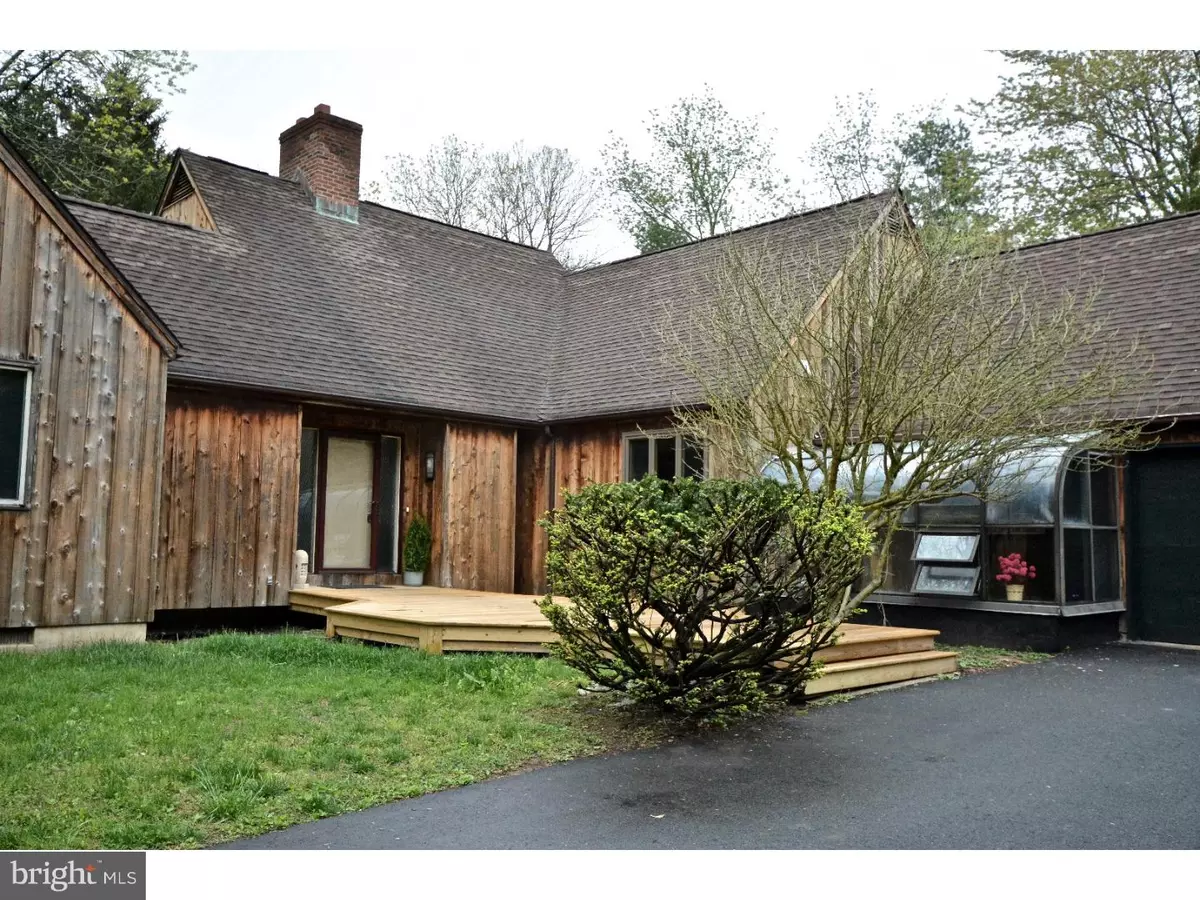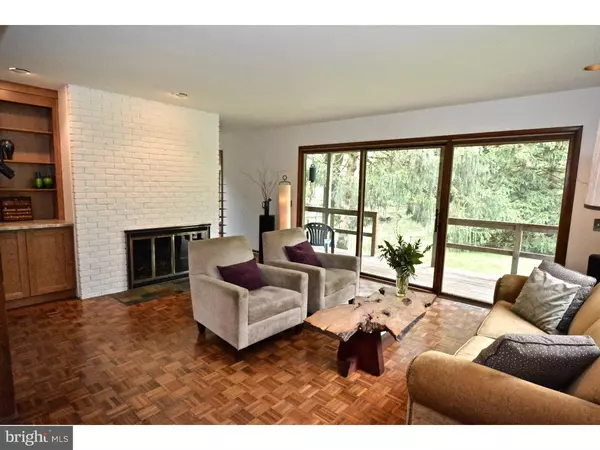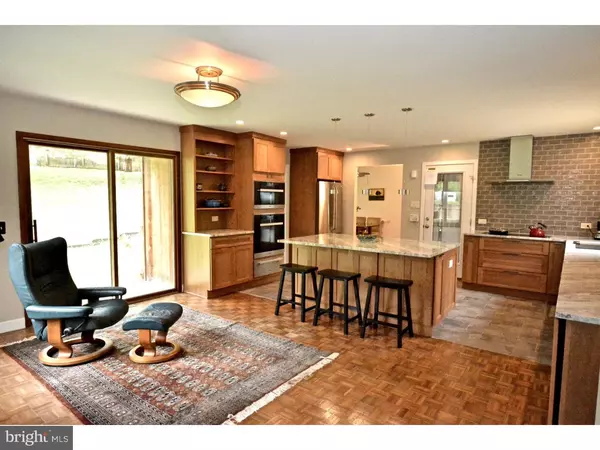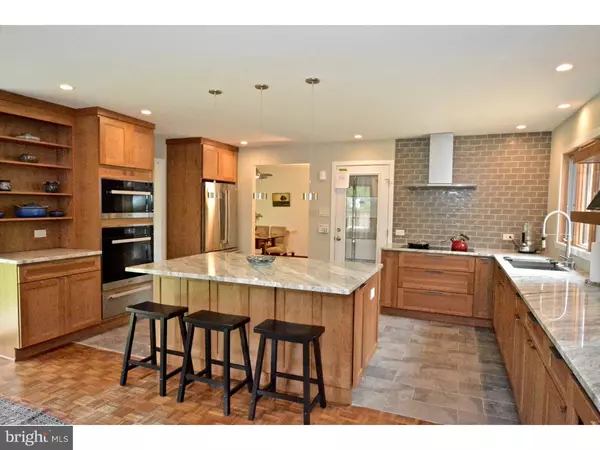$402,000
$412,500
2.5%For more information regarding the value of a property, please contact us for a free consultation.
15 FORREST BLEND DR Hopewell, NJ 08560
4 Beds
3 Baths
2,427 SqFt
Key Details
Sold Price $402,000
Property Type Single Family Home
Sub Type Detached
Listing Status Sold
Purchase Type For Sale
Square Footage 2,427 sqft
Price per Sqft $165
Subdivision None Available
MLS Listing ID 1003334115
Sold Date 05/19/17
Style Contemporary
Bedrooms 4
Full Baths 3
HOA Y/N N
Abv Grd Liv Area 2,427
Originating Board TREND
Year Built 1975
Annual Tax Amount $13,085
Tax Year 2016
Lot Size 1.120 Acres
Acres 1.12
Lot Dimensions 1.12
Property Description
You are certain to be intrigued by this special home nestled among majestic trees in an eclectic neighborhood with wide streets. A nature lover's retreat on over an acre of land has been updated with modern conveniences while remaining tranquil inside and out. A completely renovated (2016) Eurostyle kitchen is designed for people who love to cook. Highlights include custom Cherry cabinets with oregano finish, high end stainless steel appliances (Miele, Electrolux, Jenn-Air), quartz counter tops, and Kraus fixtures in the extra deep sink. Beautiful 20'x10' tile floor expands into the laundry/mud room with a HE stacked washer/dryer (included), built-ins, and an easily accessible pantry. Parquet floors and exposed beams bring the feeling of being outside in. The wood burning fireplace flanked with shelving adds warmth to the formal living room. Recall favorite memories or plan new ones in the freshly painted formal dining room, just right for candlelight meals. Two bedrooms or home office on first floor share a stylish updated full bath with soaking tub/shower, porcelain tile, and glass vessel sink. A perfectly combined wrought iron and wood staircase leads you upstairs to a spacious master suite with second fireplace, sitting/dressing area, walk-in closet, and luxurious bath which includes his/hers sinks, dual head shower, art deco tiles, and bidet. Cross over and enjoy splendid views from the princess suite (4th bedroom) with renovated (2015) full bath. All baths have adjustable/dimmer lighting and high end Hansgrohe fixtures. Enjoy the beautiful scenery from every window throughout or feel at one with nature on the many private covered porches surrounding this enchanting retreat-like property. Also included is an eight-person hot tub/spa for those evenings of stargazing. New HVAC and water heater, updated electric, full basement and a two car garage add extra value. This private haven is still conveniently located to area amenities and major highways, giving you the best of both worlds. A one year HSA Home Warranty has been purchased for the buyer.
Location
State NJ
County Mercer
Area Hopewell Twp (21106)
Zoning R100
Rooms
Other Rooms Living Room, Dining Room, Primary Bedroom, Bedroom 2, Bedroom 3, Kitchen, Family Room, Bedroom 1, Other
Basement Full, Unfinished
Interior
Interior Features Primary Bath(s), Kitchen - Island, Butlers Pantry, Exposed Beams, Kitchen - Eat-In
Hot Water Natural Gas
Heating Gas
Cooling Central A/C
Flooring Wood, Vinyl, Tile/Brick
Fireplaces Number 2
Fireplaces Type Brick
Equipment Cooktop, Oven - Wall, Oven - Self Cleaning, Dishwasher, Refrigerator
Fireplace Y
Appliance Cooktop, Oven - Wall, Oven - Self Cleaning, Dishwasher, Refrigerator
Heat Source Natural Gas
Laundry Main Floor
Exterior
Exterior Feature Deck(s), Porch(es)
Garage Spaces 5.0
Utilities Available Cable TV
Water Access N
Roof Type Pitched,Shingle
Accessibility None
Porch Deck(s), Porch(es)
Attached Garage 2
Total Parking Spaces 5
Garage Y
Building
Lot Description Trees/Wooded, Rear Yard, SideYard(s)
Story 2
Foundation Concrete Perimeter
Sewer On Site Septic
Water Well
Architectural Style Contemporary
Level or Stories 2
Additional Building Above Grade
New Construction N
Schools
Elementary Schools Bear Tavern
Middle Schools Timberlane
High Schools Central
School District Hopewell Valley Regional Schools
Others
Senior Community No
Tax ID 06-00099 06-00014
Ownership Fee Simple
Read Less
Want to know what your home might be worth? Contact us for a FREE valuation!

Our team is ready to help you sell your home for the highest possible price ASAP

Bought with Marie A Roman • RE LINC Real Estate Group, LLC
GET MORE INFORMATION





