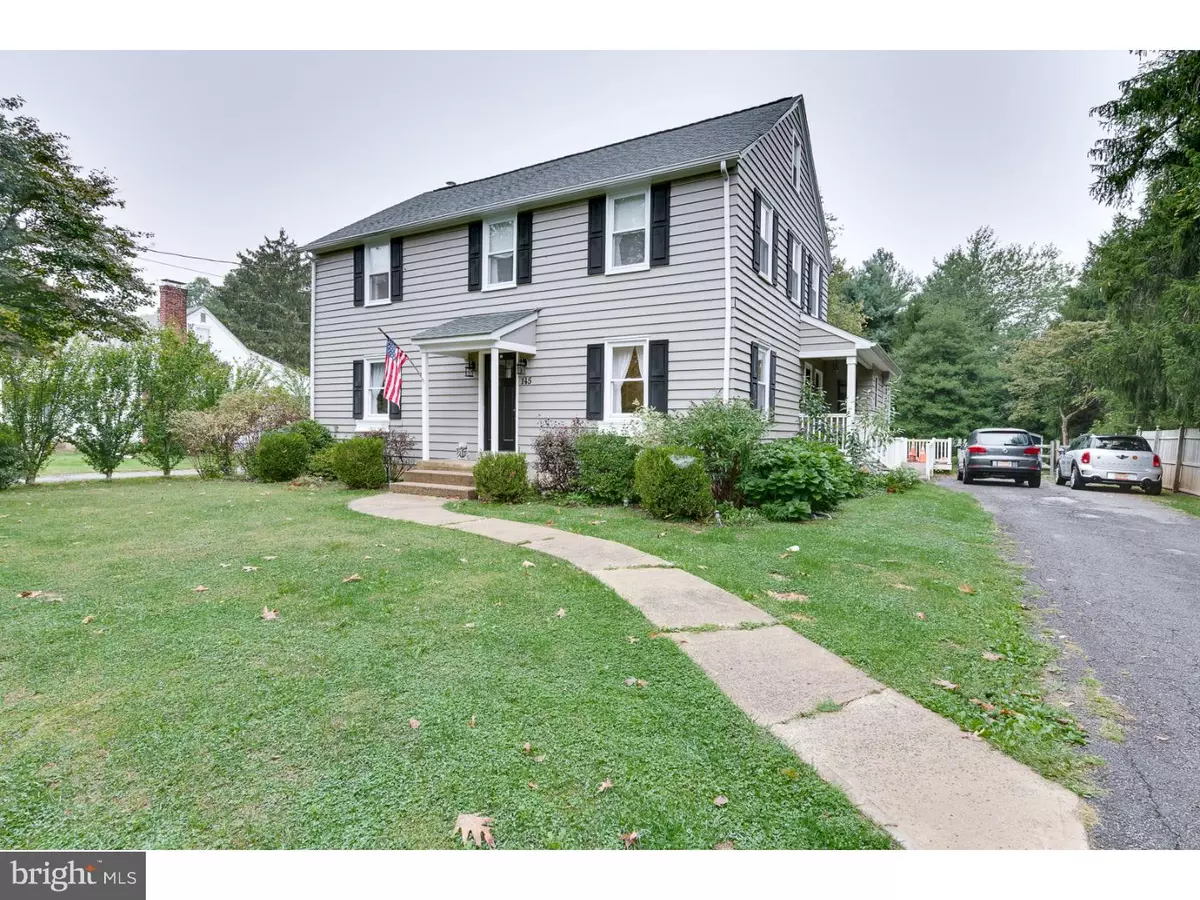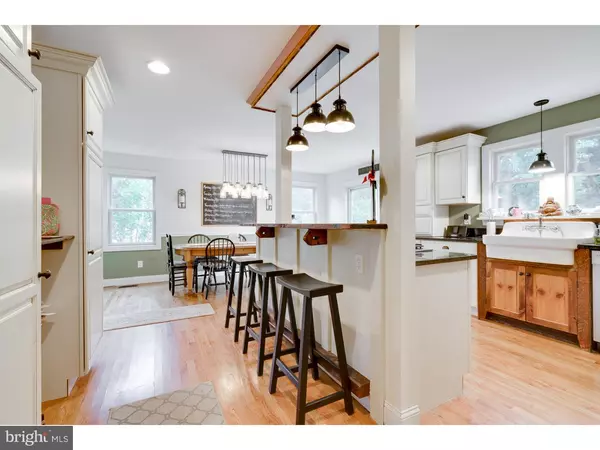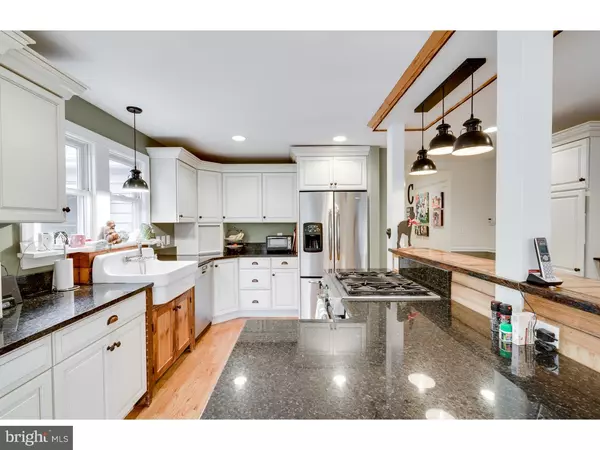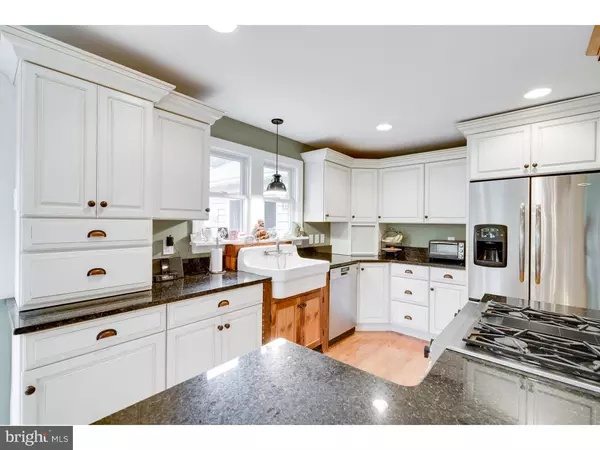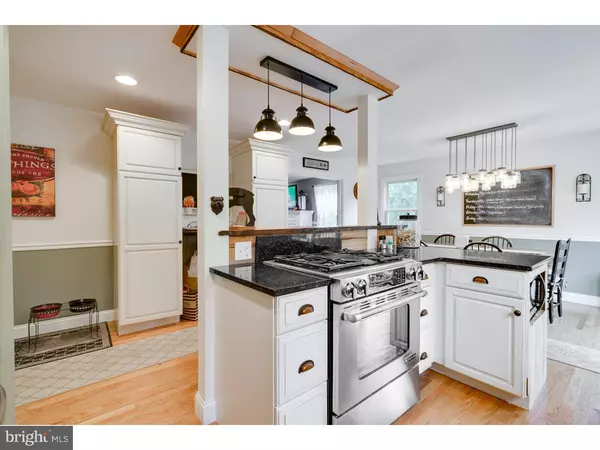$402,500
$400,000
0.6%For more information regarding the value of a property, please contact us for a free consultation.
145 W FRANKLIN AVE Pennington, NJ 08534
5 Beds
3 Baths
2,374 SqFt
Key Details
Sold Price $402,500
Property Type Single Family Home
Sub Type Detached
Listing Status Sold
Purchase Type For Sale
Square Footage 2,374 sqft
Price per Sqft $169
Subdivision None Available
MLS Listing ID 1003334965
Sold Date 04/20/17
Style Colonial
Bedrooms 5
Full Baths 2
Half Baths 1
HOA Y/N N
Abv Grd Liv Area 2,374
Originating Board TREND
Year Built 1932
Annual Tax Amount $13,302
Tax Year 2016
Lot Size 0.301 Acres
Acres 0.3
Lot Dimensions 75X175
Property Description
"Township" living with the Boro advantages of public water, sewer, and natural gas! Four-year-old addition includes an in-law suite, finished basement and an enormous country kitchen loaded with country charm! The in-law suite is wheelchair accessible with a separate ramped entrance from the huge deck and extra wide pocket doors. There's room here for everyone! Main level den or dining room in addition to the huge dining area in the kitchen, gas fireplace in the living room, 4 additional bedrooms and full bath on the second level. 2.5 completely updated and stunning baths. Major updates include: roof, 2 separate central air units, electrical system, replacement windows and more! The in-law suite has it's own separate heat pump units for varied temperature control in that unit. Great commuter location with quick access to 95/295. AHS Home Warranty included. Just move in, unpack and enjoy!
Location
State NJ
County Mercer
Area Pennington Boro (21108)
Zoning R100
Rooms
Other Rooms Living Room, Dining Room, Primary Bedroom, Bedroom 2, Bedroom 3, Kitchen, Family Room, Bedroom 1, Laundry, Other, Attic
Basement Full
Interior
Interior Features Dining Area
Hot Water Natural Gas
Heating Gas, Steam
Cooling Central A/C
Flooring Wood, Fully Carpeted
Fireplaces Number 1
Fireplaces Type Gas/Propane
Equipment Built-In Range
Fireplace Y
Window Features Energy Efficient,Replacement
Appliance Built-In Range
Heat Source Natural Gas, Other
Laundry Basement
Exterior
Exterior Feature Deck(s)
Garage Spaces 3.0
Fence Other
Water Access N
Accessibility Mobility Improvements
Porch Deck(s)
Total Parking Spaces 3
Garage N
Building
Story 2
Sewer Public Sewer
Water Public
Architectural Style Colonial
Level or Stories 2
Additional Building Above Grade
New Construction N
Schools
Elementary Schools Toll Gate Grammar School
Middle Schools Timberlane
High Schools Central
School District Hopewell Valley Regional Schools
Others
Senior Community No
Tax ID 08-00101-00003
Ownership Fee Simple
Acceptable Financing Conventional, VA
Listing Terms Conventional, VA
Financing Conventional,VA
Special Listing Condition Short Sale
Read Less
Want to know what your home might be worth? Contact us for a FREE valuation!

Our team is ready to help you sell your home for the highest possible price ASAP

Bought with Jane Belger • RE/MAX Tri County
GET MORE INFORMATION

