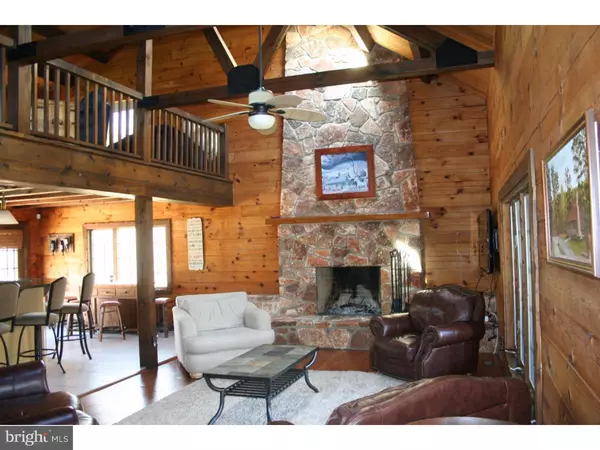$339,000
$339,000
For more information regarding the value of a property, please contact us for a free consultation.
439 UPPER NECK RD Elmer, NJ 08318
3 Beds
2 Baths
1,881 SqFt
Key Details
Sold Price $339,000
Property Type Single Family Home
Sub Type Detached
Listing Status Sold
Purchase Type For Sale
Square Footage 1,881 sqft
Price per Sqft $180
Subdivision None Available
MLS Listing ID 1001798485
Sold Date 02/15/17
Style Log Home
Bedrooms 3
Full Baths 2
HOA Y/N N
Abv Grd Liv Area 1,881
Originating Board TREND
Year Built 1992
Annual Tax Amount $9,344
Tax Year 2016
Lot Size 4.590 Acres
Acres 4.59
Lot Dimensions 0X0
Property Description
This is it! Looking for a complete "Turnkey" move in situation. Private Log Cabin situated on almost 5 acres in desirable Pittsgrove Township. Store plenty of wood for your large stone fireplace in the covered wood storage bin. Over sized 2 car garage with attic storage for all the toys. Now move inside and notice the very cozy leather furniture, in fact all of the furniture in the whole house is included in the sale! Did I mention that all Appliances are included also, Newer Washer/Dryer are right under the Laundry shoot and if you need more space this basement has extra height and is ready to finish.Spacious composite deck overlooking huge fenced in back yard and on the deck your own Hot Tub along with a custom gas BBQ grill. In this rural location people sometimes worry about the electric going out...No worries here an automatic 20 Kilo Watt generator powered by propane is also included! This is truly a situation where you just bring your clothes and Move-IN!!!! Set up your tour Today!
Location
State NJ
County Salem
Area Pittsgrove Twp (21711)
Zoning RES
Rooms
Other Rooms Living Room, Primary Bedroom, Bedroom 2, Kitchen, Family Room, Bedroom 1
Basement Full
Interior
Interior Features Primary Bath(s), Kitchen - Island, Kitchen - Eat-In
Hot Water Oil
Heating Oil, Forced Air
Cooling Central A/C
Flooring Wood, Tile/Brick
Fireplaces Number 1
Fireplaces Type Stone
Equipment Cooktop, Oven - Wall, Dishwasher
Fireplace Y
Appliance Cooktop, Oven - Wall, Dishwasher
Heat Source Oil
Laundry Basement
Exterior
Exterior Feature Porch(es)
Garage Spaces 5.0
Fence Other
Water Access N
Roof Type Shingle
Accessibility None
Porch Porch(es)
Total Parking Spaces 5
Garage Y
Building
Story 1.5
Sewer On Site Septic
Water Well
Architectural Style Log Home
Level or Stories 1.5
Additional Building Above Grade
New Construction N
Schools
School District Pittsgrove Township Public Schools
Others
Senior Community No
Tax ID 11-00701-00020 01
Ownership Fee Simple
Acceptable Financing Conventional, VA, Private, FHA 203(b)
Listing Terms Conventional, VA, Private, FHA 203(b)
Financing Conventional,VA,Private,FHA 203(b)
Read Less
Want to know what your home might be worth? Contact us for a FREE valuation!

Our team is ready to help you sell your home for the highest possible price ASAP

Bought with Jeannine A. Chambers • Century 21 Alliance-Medford

GET MORE INFORMATION





