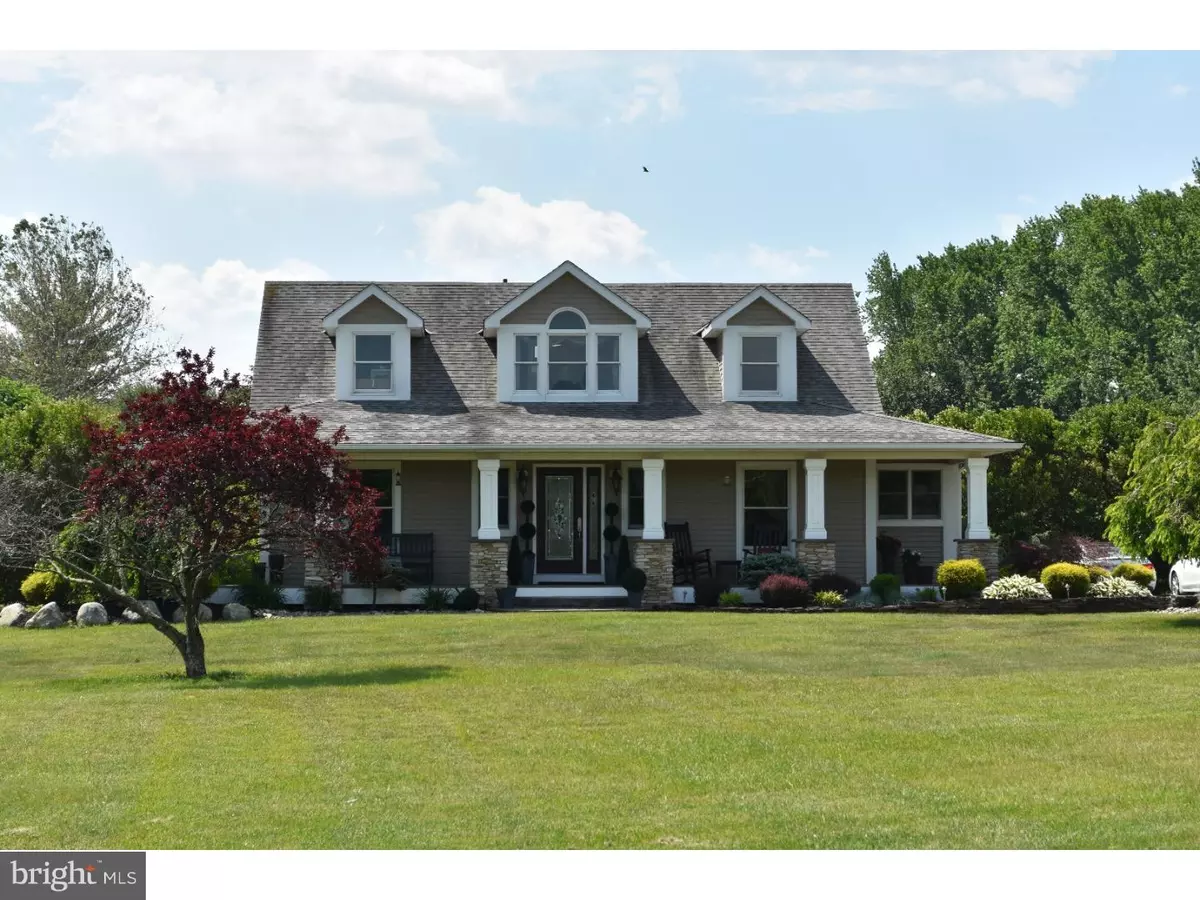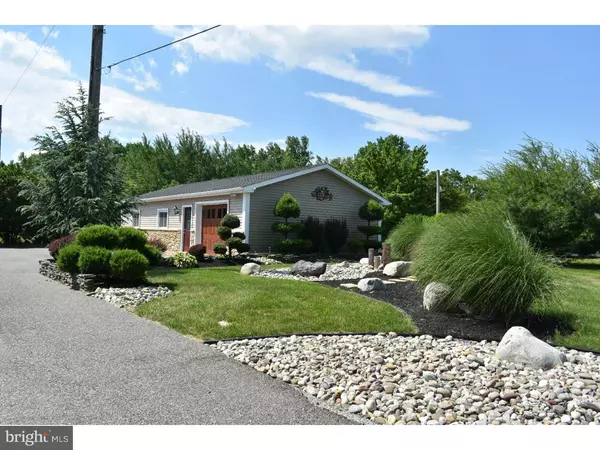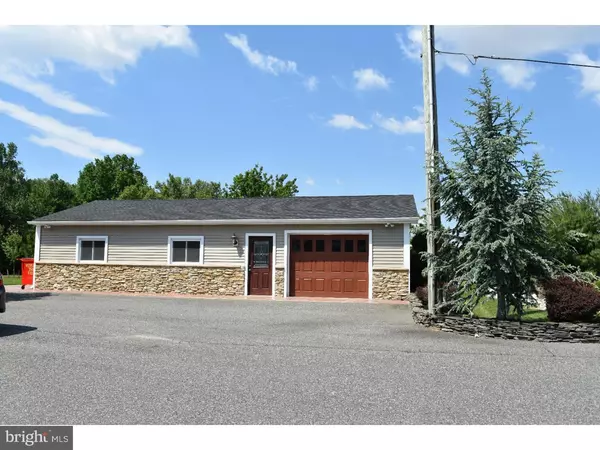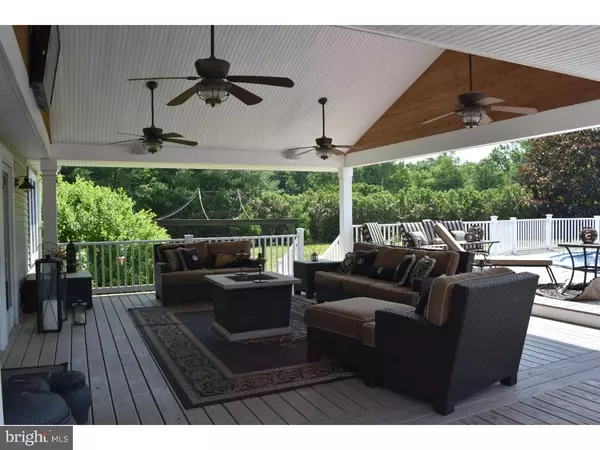$300,000
$330,000
9.1%For more information regarding the value of a property, please contact us for a free consultation.
24 SAND BRIDGE RD Pittsgrove, NJ 08318
3 Beds
4 Baths
2,113 SqFt
Key Details
Sold Price $300,000
Property Type Single Family Home
Sub Type Detached
Listing Status Sold
Purchase Type For Sale
Square Footage 2,113 sqft
Price per Sqft $141
Subdivision None Available
MLS Listing ID 1001767203
Sold Date 10/26/17
Style Cape Cod
Bedrooms 3
Full Baths 2
Half Baths 2
HOA Y/N N
Abv Grd Liv Area 2,113
Originating Board TREND
Year Built 1995
Annual Tax Amount $9,866
Tax Year 2016
Lot Size 5.490 Acres
Acres 5.49
Lot Dimensions 5.49 ACRES
Property Description
BEAUTIFUL property on 5+ acres in Pittsgrove Twp. This home has so much to offer. Show off your property with the Beautiful landscaping and curb appeal. Walk up to your stamp concrete walkway to your front porch w/decorative front door. Enter into your Grand Foyer w/cathedral ceilings to your open floor plan. Living room/office w/shadow boxing and hardwood flooring. BEAUTIFUL kitchen w/marble flooring, breakfast nook area, recessed lighting and SS appliances. Dining room has bay windows bringing in the sunlight along with marble flooring, and decorative light fixtures. Laundry room off the kitchen w/tile flooring. BEAUTIFUL powder room off the dining area. BREATHTAKING family room w/electric fireplace and 2 sets of double doors to your amazing covered deck porch w/ceiling fans. Great place to unwind for the day and relax watching tv outside when you take a break from your above ground pool w/deck, vinyl fencing, and pool house/shed. You will absolutely love this area for entertaining guests. Down the hall to your first floor master suite with hardwood flooring, walk-in closet and vanity/dressing area. Master bath includes jacuzzi tub along with shower stall. Second level includes 2 bedrooms w/ceiling fans and full bath w/skylights. Full finished basement with marble flooring, recessed lighting and wet-bar area, family room, game area, storage rooms and half bath. Another great place to entertain. If that is not enough there is a 3 car detached garage. One area is for your car with garage opener the other area of garage is finished with 27X23 exercise room and 14X11 office area. Finished area of garage includes heat & A/C and carpeting. Excellent Condition however, is being sold AS IS. Short Sale Attorney handling the process. SHORT SALE APPROVAL. Make your appt. today!!!
Location
State NJ
County Salem
Area Pittsgrove Twp (21711)
Zoning RES
Rooms
Other Rooms Living Room, Dining Room, Primary Bedroom, Bedroom 2, Kitchen, Family Room, Bedroom 1, Laundry, Other
Basement Full, Fully Finished
Interior
Interior Features Primary Bath(s), Butlers Pantry, Skylight(s), Ceiling Fan(s), Sprinkler System, Water Treat System, Wet/Dry Bar, Stall Shower, Breakfast Area
Hot Water Natural Gas
Heating Gas, Forced Air
Cooling Central A/C
Flooring Wood, Fully Carpeted, Tile/Brick, Marble
Fireplaces Number 1
Fireplaces Type Gas/Propane
Equipment Cooktop, Built-In Range, Oven - Self Cleaning, Dishwasher, Built-In Microwave
Fireplace Y
Appliance Cooktop, Built-In Range, Oven - Self Cleaning, Dishwasher, Built-In Microwave
Heat Source Natural Gas
Laundry Main Floor
Exterior
Exterior Feature Roof, Porch(es)
Parking Features Garage Door Opener, Oversized
Garage Spaces 6.0
Fence Other
Pool Above Ground
Utilities Available Cable TV
Water Access N
Roof Type Pitched,Shingle
Accessibility None
Porch Roof, Porch(es)
Total Parking Spaces 6
Garage Y
Building
Lot Description Level, Front Yard, Rear Yard, SideYard(s)
Story 1.5
Foundation Concrete Perimeter
Sewer On Site Septic
Water Well
Architectural Style Cape Cod
Level or Stories 1.5
Additional Building Above Grade, Shed
Structure Type Cathedral Ceilings,9'+ Ceilings,High
New Construction N
Schools
Middle Schools Pittsgrove Township
High Schools Arthur P Schalick
School District Pittsgrove Township Public Schools
Others
Senior Community No
Tax ID 11-01205-00008
Ownership Fee Simple
Acceptable Financing Conventional, VA, FHA 203(b)
Listing Terms Conventional, VA, FHA 203(b)
Financing Conventional,VA,FHA 203(b)
Special Listing Condition Short Sale
Read Less
Want to know what your home might be worth? Contact us for a FREE valuation!

Our team is ready to help you sell your home for the highest possible price ASAP

Bought with Carolyn A Warner • Keller Williams Realty - Moorestown
GET MORE INFORMATION





