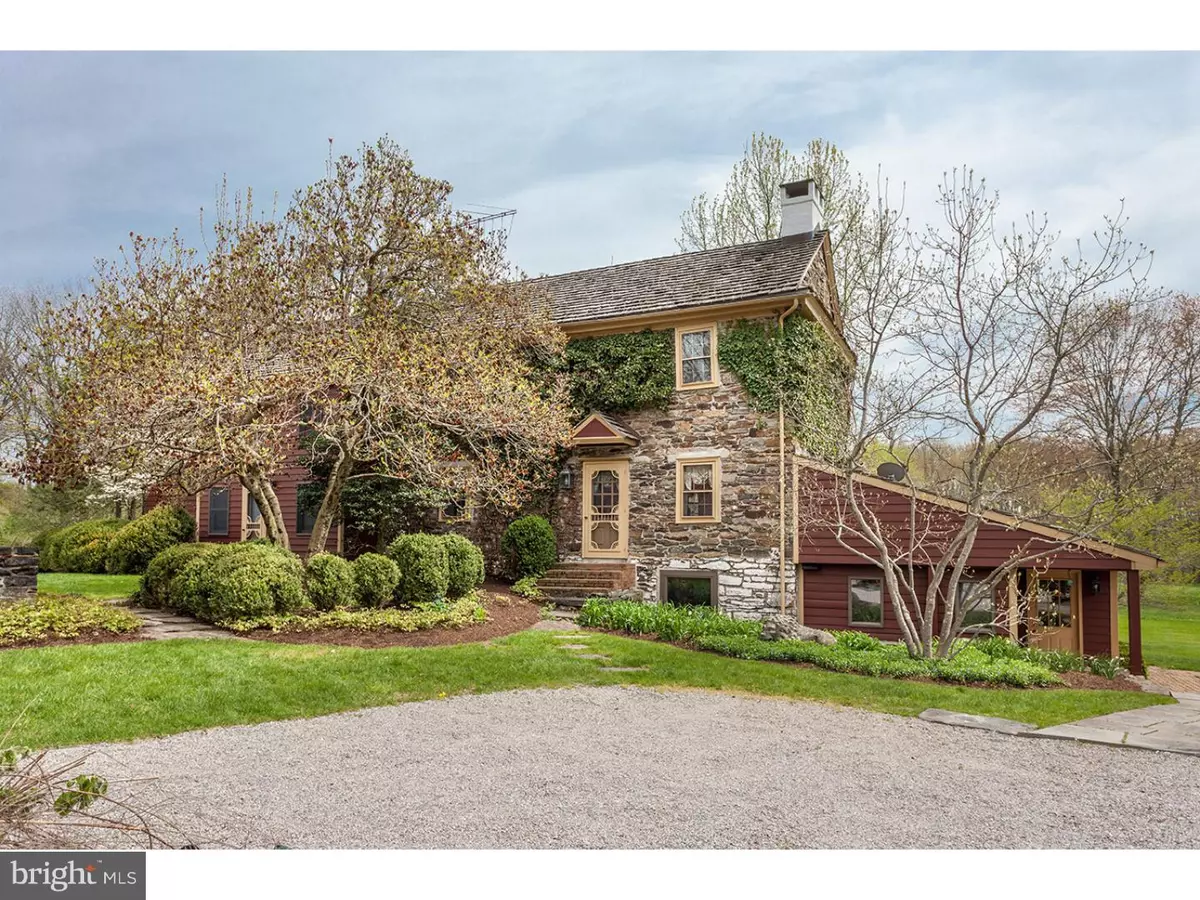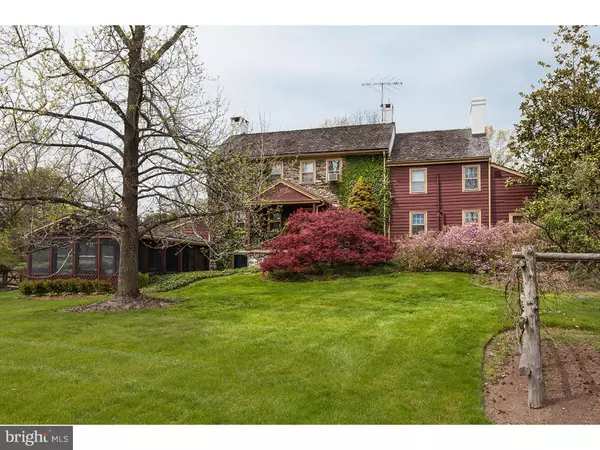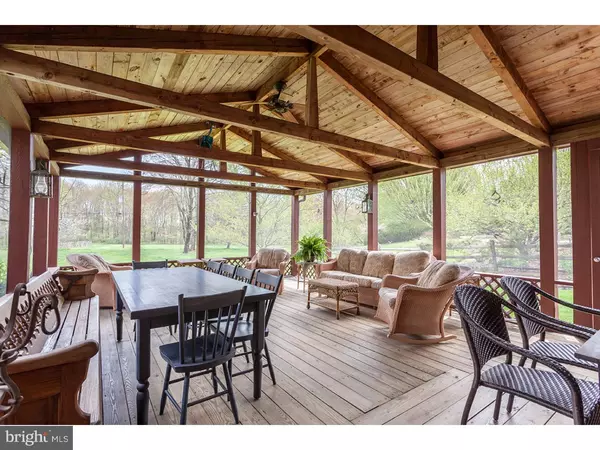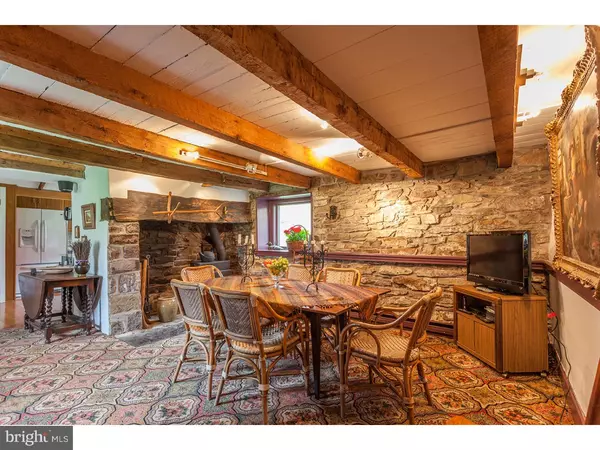$1,800,000
$2,100,000
14.3%For more information regarding the value of a property, please contact us for a free consultation.
30 STOMPF TAVERN RD Stockton, NJ 08559
5 Beds
4 Baths
2,435 SqFt
Key Details
Sold Price $1,800,000
Property Type Single Family Home
Sub Type Detached
Listing Status Sold
Purchase Type For Sale
Square Footage 2,435 sqft
Price per Sqft $739
Subdivision Oooo
MLS Listing ID 1003324483
Sold Date 05/24/17
Style Colonial
Bedrooms 5
Full Baths 3
Half Baths 1
HOA Y/N N
Abv Grd Liv Area 2,435
Originating Board TREND
Year Built 1700
Annual Tax Amount $25,317
Tax Year 2016
Lot Size 2.000 Acres
Acres 73.1
Lot Dimensions 0X0
Property Description
This 73-acre country retreat consisting of 3 separate and private homes, each on their own tax parcels. Total taxes $25,667 for 2016. The property has been lovingly enjoyed by 3 generations as their family compound. A private lane into the property leads you to a picture-perfect early stone farmhouse, ca. 1700, in a Currier and Ives setting complete with a small red barn/garage, a stone springhouse, and an old stone ruin. This picturesque setting is surrounded by magnificent sculptured English boxwood gardens, pergolas of festooning wisteria, and the stone ruins, perfect for vegetable gardens or a beautiful perennial garden. The landscape creates a fairyland of gardens to walk through where you can disappear into your own world. MAIN HOUSE: The stone farmhouse is a bank house with a lower level consisting of a mudroom entrance, newer country kitchen opening to the dining room with walk-in stone fireplace, beautiful exposed stone walls, beamed ceilings, and tiled floor (under carpeting), laundry room, full bath, and large screened porch. The main level (2nd level), has a large living room with main entrance, beautiful random pine floors, built-ins, beamed ceiling, wood stove and views overlooking the fenced pasture and sweeping lawns. The master bedroom addition (1970s) is also on this level with its own entrance right off the formal garden area which is ground level. The master bath has a hallway of closets, separate tub, shower and a cedar sauna. The upper level has 4BRs, 1.1 baths, pine floors throughout. The main house with outbuildings, lovely pool and gardens, is on 2 acres with another 27.9 acres of woods and fields, beautiful large pond, each on its own tax parcel. SECOND HOUSE: A long lane winds through the property past a tennis court and shuffleboard to a beautiful spring-fed pond with aerators and gazebo. Further down the lane is a lovely 4BR colonial with large living room and woodstove and great open kitchen/dining area, a large screened porch, and a separate 3-bay meetinghouse-style garage/workshop. Separate tax parcel. Total 37.06 Acres. THIRD HOUSE: This lovely, very privately situated contemporary in the woods on 6.03 acres offers a wonderful open floor plan, great room with woodstove and an open staircase to 3BRs, 2 full baths. This is a great home for your visiting guests to enjoy their own get-away. Glass sliding doors on one side which faces a clearing, gives plenty of natural sunlight throughout the house. Separate tax parce
Location
State NJ
County Hunterdon
Area Kingwood Twp (21016)
Zoning AR-2
Rooms
Other Rooms Living Room, Dining Room, Primary Bedroom, Bedroom 2, Bedroom 3, Kitchen, Bedroom 1, Laundry, Other
Basement Partial, Fully Finished
Interior
Interior Features Primary Bath(s), Ceiling Fan(s), Sauna, Wood Stove, Exposed Beams, Kitchen - Eat-In
Hot Water Electric
Heating Electric, Baseboard
Cooling Wall Unit
Flooring Wood, Stone
Fireplaces Number 2
Equipment Oven - Self Cleaning, Dishwasher
Fireplace Y
Appliance Oven - Self Cleaning, Dishwasher
Heat Source Electric
Laundry Lower Floor
Exterior
Exterior Feature Deck(s), Porch(es)
Garage Spaces 7.0
Pool In Ground
Utilities Available Cable TV
Roof Type Pitched,Wood
Accessibility None
Porch Deck(s), Porch(es)
Total Parking Spaces 7
Garage Y
Building
Lot Description Level, Open, Trees/Wooded, Subdivision Possible
Story 2
Foundation Stone
Sewer On Site Septic
Water Well
Architectural Style Colonial
Level or Stories 2
Additional Building Above Grade, Shed, 2nd Garage, Barn/Farm Building
New Construction N
Others
Senior Community No
Tax ID 16-00041-00015 + 5 ADDTL PARCELS
Ownership Fee Simple
Acceptable Financing Conventional
Listing Terms Conventional
Financing Conventional
Read Less
Want to know what your home might be worth? Contact us for a FREE valuation!

Our team is ready to help you sell your home for the highest possible price ASAP

Bought with Non Subscribing Member • Non Member Office

GET MORE INFORMATION





