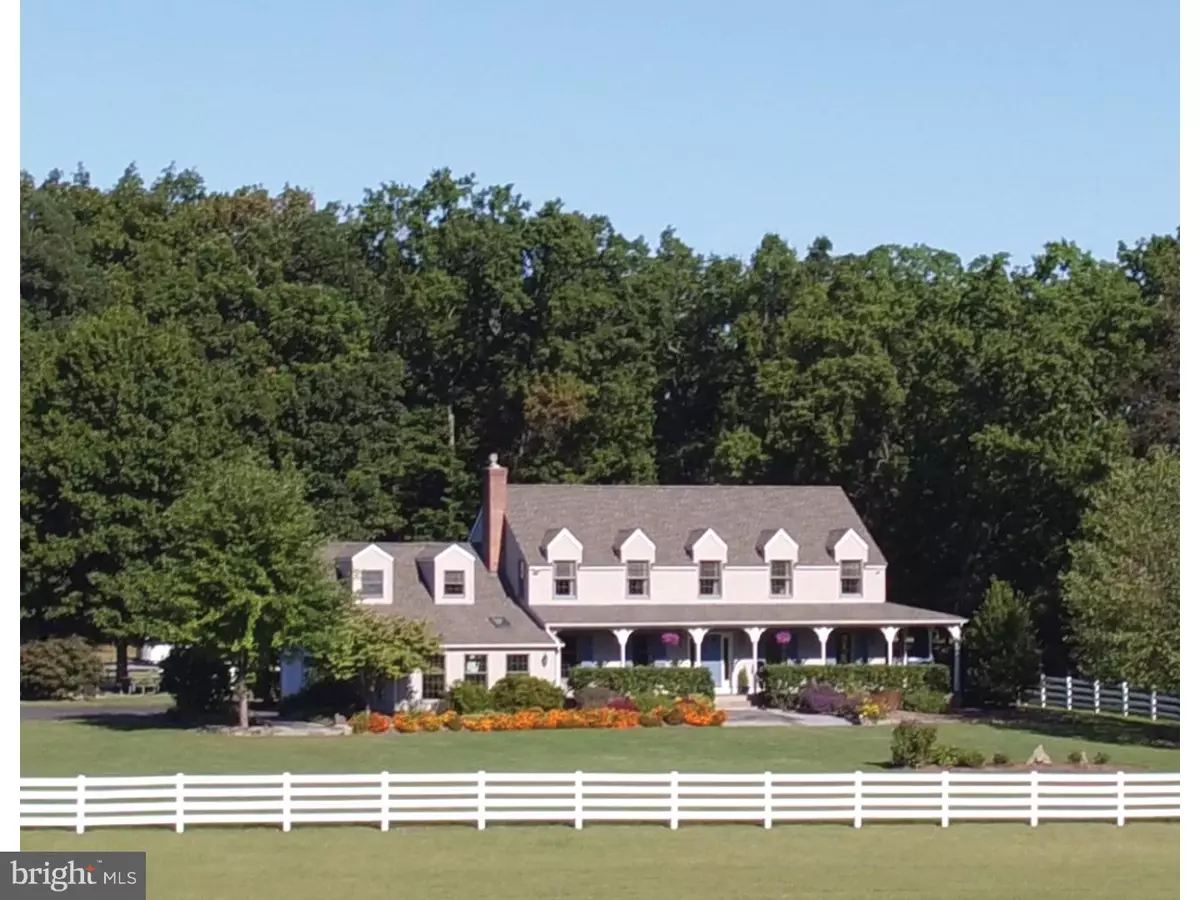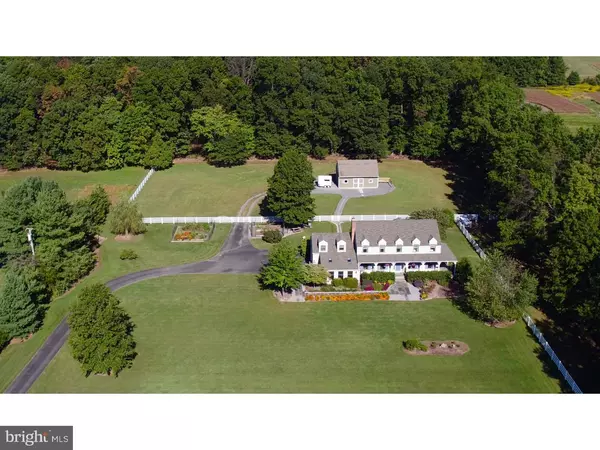$659,000
$665,000
0.9%For more information regarding the value of a property, please contact us for a free consultation.
109 LAMBERTVILLE HQ RD Stockton, NJ 08559
4 Beds
3 Baths
4,420 SqFt
Key Details
Sold Price $659,000
Property Type Single Family Home
Sub Type Detached
Listing Status Sold
Purchase Type For Sale
Square Footage 4,420 sqft
Price per Sqft $149
Subdivision Delaware Twp
MLS Listing ID 1003324439
Sold Date 04/27/17
Style Colonial
Bedrooms 4
Full Baths 3
HOA Y/N N
Abv Grd Liv Area 4,420
Originating Board TREND
Year Built 1987
Annual Tax Amount $15,565
Tax Year 2016
Lot Size 5.637 Acres
Acres 5.64
Lot Dimensions 5.64 ACRES
Property Description
This spacious, light-filled colonial home, set far back from a quiet road, provides a welcoming retreat after a busy day. From the front porch, which affords a pastoral view across the fields, enter the open foyer with the living room to the right, enhanced by elegant paneled wainscoting, and the family room to the left, highlighted by a brick fireplace with a woodstove insert. A tiled sunroom lies beyond, with skylights and Palladian windows. Past the central stairs is the airy kitchen, with stainless appliances, plentiful cabinetry and mosaic tile highlights. The open plan and extra counter space make for relaxed, comfortable living and entertaining. The kitchen flows to an informal dining area, with a row of windows looking toward the barn. Convenient to the kitchen is a full bath, a mud room, a laundry room, and access to the 2-car garage. An office with glass-paned pocket doors offers quiet privacy. On the carpeted second floor is a generous main suite, with walk-in closets and an expansive bath with a soaking tub, a separate shower and a lounge area. Three additional generously-sized bedrooms share a hall bath. Outside, in addition to a pleasant flagstone patio, is a versatile outbuilding for animal or hobbies This custom -built country home is only minutes away from all the activities of the Lambertville, Stockton and the Delaware River region, and from the 202/31 commuting corridor.
Location
State NJ
County Hunterdon
Area Delaware Twp (21007)
Zoning A-2
Rooms
Other Rooms Living Room, Dining Room, Master Bedroom, Bedroom 2, Bedroom 3, Kitchen, Family Room, Bedroom 1, Laundry, Other
Basement Full, Unfinished
Interior
Interior Features Master Bath(s), Skylight(s), WhirlPool/HotTub, Stall Shower, Dining Area
Hot Water Oil
Heating Oil, Forced Air
Cooling Central A/C
Flooring Wood, Fully Carpeted, Vinyl
Fireplaces Number 1
Equipment Built-In Range, Oven - Self Cleaning, Dishwasher, Built-In Microwave
Fireplace Y
Appliance Built-In Range, Oven - Self Cleaning, Dishwasher, Built-In Microwave
Heat Source Oil
Laundry Main Floor
Exterior
Exterior Feature Porch(es)
Garage Spaces 5.0
Utilities Available Cable TV
Water Access N
Roof Type Pitched,Shingle
Accessibility None
Porch Porch(es)
Attached Garage 2
Total Parking Spaces 5
Garage Y
Building
Lot Description Level
Story 2
Foundation Brick/Mortar
Sewer On Site Septic
Water Well
Architectural Style Colonial
Level or Stories 2
Additional Building Above Grade, Barn/Farm Building
Structure Type Cathedral Ceilings
New Construction N
Schools
School District Delaware Township Public Schools
Others
Senior Community No
Tax ID 07-00060-00004 01
Ownership Fee Simple
Acceptable Financing Conventional
Horse Feature Paddock
Listing Terms Conventional
Financing Conventional
Read Less
Want to know what your home might be worth? Contact us for a FREE valuation!

Our team is ready to help you sell your home for the highest possible price ASAP

Bought with Non Subscriber_BR • Non Member Office

GET MORE INFORMATION





