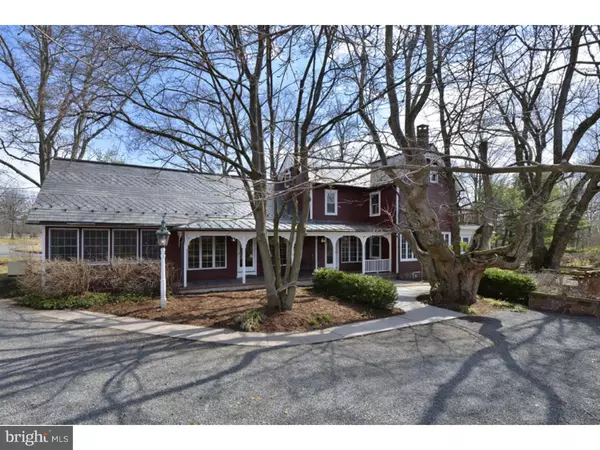$615,000
$789,000
22.1%For more information regarding the value of a property, please contact us for a free consultation.
87 PINE HILL RD Stockton, NJ 08559
6 Beds
5 Baths
3,106 SqFt
Key Details
Sold Price $615,000
Property Type Single Family Home
Sub Type Detached
Listing Status Sold
Purchase Type For Sale
Square Footage 3,106 sqft
Price per Sqft $198
Subdivision Stockton
MLS Listing ID 1001801729
Sold Date 07/14/17
Style Colonial
Bedrooms 6
Full Baths 5
HOA Y/N N
Abv Grd Liv Area 3,106
Originating Board TREND
Year Built 1800
Annual Tax Amount $13,696
Tax Year 2016
Lot Size 1.000 Acres
Acres 40.71
Lot Dimensions 40.71
Property Description
Since the 1880's Crooked Man Farm has been a working farm with owners who have lovingly cared for, upgraded and maintained this magnificent estate of 40 preserved acres. Upon pulling onto the lush grounds, time slows down as a palette of natural beauty takes over the senses. Perennial gardens give way to rustic woodlands with grounds including both pool and tennis. All encircle the captivating "Queen Anne" style main house that has been flawlessly expanded upon throughout its history. The antique red clapboard exterior provides beautiful contrast to the color that bursts on the property throughout the changing seasons. Inside, an enchanting floor plan offers 4 bedrooms in the main house and 2 bedrooms in an adjacent in-law suite, ensuring room for all on the weekends. Rooms flow room to room with living room, sun room, den and office providing abundant entertaining space and warm natural light. Ancillary buildings include a 3 car garage, studio, and pole barn, while multiple fenced pastures support livestock. Located within the Wickecheoke Creek Greenway, peaceful surrounds inspire instant calm. Nature lovers will get hours of enjoyment on bountiful grounds and take pride in stewarding land that has been conserved to preserve New Jersey's farm heritage.
Location
State NJ
County Hunterdon
Area Delaware Twp (21007)
Zoning A-2
Rooms
Other Rooms Living Room, Dining Room, Primary Bedroom, Bedroom 2, Bedroom 3, Kitchen, Family Room, Bedroom 1, In-Law/auPair/Suite, Other, Attic
Basement Full, Unfinished
Interior
Interior Features Kitchen - Island, Butlers Pantry, 2nd Kitchen, Exposed Beams, Stall Shower, Kitchen - Eat-In
Hot Water Electric
Heating Propane, Forced Air
Cooling Central A/C
Flooring Wood, Fully Carpeted, Tile/Brick
Fireplaces Number 2
Fireplaces Type Brick
Equipment Cooktop, Oven - Wall, Dishwasher
Fireplace Y
Window Features Energy Efficient,Replacement
Appliance Cooktop, Oven - Wall, Dishwasher
Heat Source Bottled Gas/Propane
Laundry Main Floor, Basement
Exterior
Exterior Feature Deck(s), Patio(s), Porch(es)
Garage Spaces 6.0
Fence Other
Pool In Ground
Utilities Available Cable TV
Roof Type Slate
Accessibility None
Porch Deck(s), Patio(s), Porch(es)
Total Parking Spaces 6
Garage Y
Building
Lot Description Corner, Irregular, Level, Open, Trees/Wooded, Front Yard, Rear Yard, SideYard(s)
Story 2
Sewer On Site Septic
Water Well
Architectural Style Colonial
Level or Stories 2
Additional Building Above Grade, Barn/Farm Building
New Construction N
Schools
High Schools Hunterdon Central
School District Hunterdon Central Regiona Schools
Others
Senior Community No
Tax ID 07-00011-00005 01
Ownership Fee Simple
Horse Feature Paddock
Read Less
Want to know what your home might be worth? Contact us for a FREE valuation!

Our team is ready to help you sell your home for the highest possible price ASAP

Bought with Constance A Kingston • Keller Williams Real Estate-Clinton

GET MORE INFORMATION





