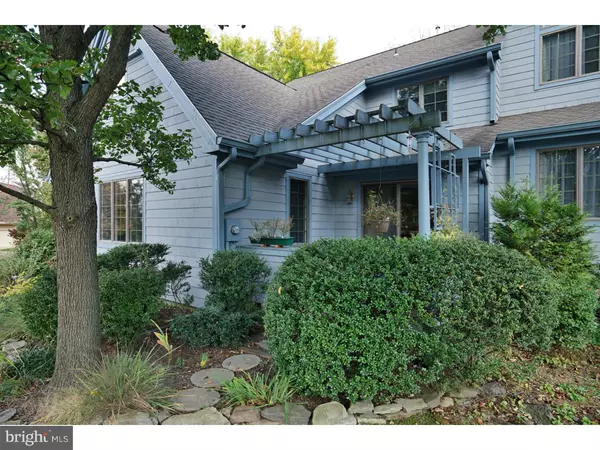$405,000
$425,000
4.7%For more information regarding the value of a property, please contact us for a free consultation.
1 WOODSTREAM CT Lambertville, NJ 08530
2 Beds
3 Baths
2,368 SqFt
Key Details
Sold Price $405,000
Property Type Townhouse
Sub Type Interior Row/Townhouse
Listing Status Sold
Purchase Type For Sale
Square Footage 2,368 sqft
Price per Sqft $171
Subdivision Woodcrest
MLS Listing ID 1001801763
Sold Date 03/21/17
Style Colonial
Bedrooms 2
Full Baths 2
Half Baths 1
HOA Fees $300/mo
HOA Y/N Y
Abv Grd Liv Area 2,368
Originating Board TREND
Year Built 1992
Annual Tax Amount $7,896
Tax Year 2016
Lot Size 1,307 Sqft
Acres 0.03
Lot Dimensions .03
Property Description
Located on a premier lot, in this sought after Woodcrest community, which sits perched above the award winning historic town of Lambertville, on a desirable cul-de-sac, with three outdoor areas to enjoy. This sunny Hampton Style end unit welcomes you with a sweet covered front porch entering into a tiled foyer with a dramatic vaulted ceiling having a unique nest style iron chandelier overhead. Foyer opens into the living room w/an expansive ample floor plan and gleaming oak floors, a cathedral ceiling and loads of windows for natural light offers a cozy newer gas insert fireplace w/an interesting wood mantle detail and brick surround. A glass door leading out onto an impressive sunny tiered deck. A formal dining room is adjacent to the generous eat-in kitchen w/gas cooking & tile backsplash. Just off the kitchen, is a double sliding glass door leading out onto a lovely deck w/pergola, private fencing and an antique wrought iron gate leading onto the side yard area, is a great spot to enjoy coffee or dine alfresco. The coveted main floor bedroom w/high ceilings, wall of windows, walk-in closet and en-suite bath is ideal. A powder room and laundry completes the first floor. A dramatic stairway leads to the 2nd floor Family Room or Loft Office overlooking the living room, which could easily be enclosed as a third bedroom having built-in shelving & lots of windows. A full bath, a grand walk-in closet, and a generous attic space, which could be converted into a closet for the 3rd bedroom. The two car over sized garage offers a work sink and a massive work bench for the inventive. Easy walk into town, easy commute into NY & Philly. A must see!
Location
State NJ
County Hunterdon
Area Lambertville City (21017)
Zoning R-3
Rooms
Other Rooms Living Room, Dining Room, Primary Bedroom, Kitchen, Family Room, Bedroom 1, Laundry, Other, Attic
Interior
Interior Features Primary Bath(s), Skylight(s), Ceiling Fan(s), Kitchen - Eat-In
Hot Water Natural Gas
Heating Gas, Hot Water
Cooling Central A/C
Flooring Wood, Fully Carpeted, Tile/Brick
Fireplaces Number 1
Fireplaces Type Brick, Gas/Propane
Fireplace Y
Heat Source Natural Gas
Laundry Main Floor
Exterior
Exterior Feature Deck(s), Patio(s), Porch(es)
Parking Features Inside Access, Garage Door Opener
Garage Spaces 4.0
Utilities Available Cable TV
Water Access N
Roof Type Shingle
Accessibility None
Porch Deck(s), Patio(s), Porch(es)
Attached Garage 2
Total Parking Spaces 4
Garage Y
Building
Lot Description Corner, Cul-de-sac, Level, Open
Story 2
Sewer Public Sewer
Water Public
Architectural Style Colonial
Level or Stories 2
Additional Building Above Grade
Structure Type Cathedral Ceilings
New Construction N
Schools
Elementary Schools Lambertville Public School
Middle Schools South Hunterdon
High Schools South Hunterdon
School District South Hunterdon Regional
Others
HOA Fee Include Common Area Maintenance,Ext Bldg Maint,Snow Removal
Senior Community No
Tax ID 17-01057-00001 54
Ownership Fee Simple
Security Features Security System
Read Less
Want to know what your home might be worth? Contact us for a FREE valuation!

Our team is ready to help you sell your home for the highest possible price ASAP

Bought with James Lenhart • Coldwell Banker Residential Brokerage - Flemington

GET MORE INFORMATION





