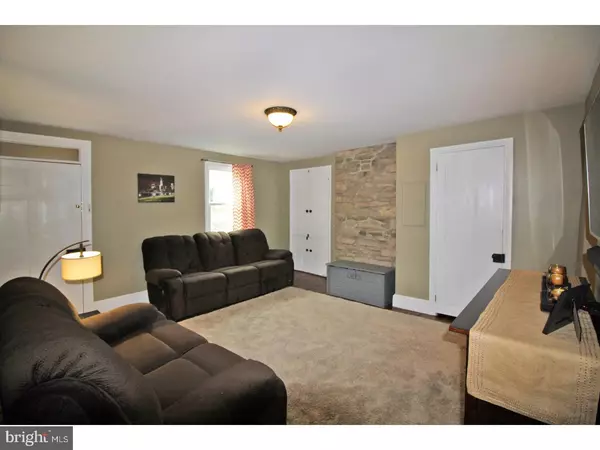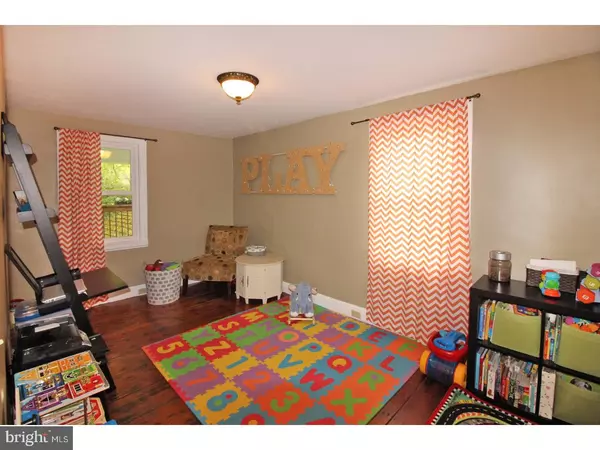$289,000
$289,000
For more information regarding the value of a property, please contact us for a free consultation.
68 S MAIN ST Stockton, NJ 08559
2 Beds
2 Baths
1,272 SqFt
Key Details
Sold Price $289,000
Property Type Single Family Home
Sub Type Detached
Listing Status Sold
Purchase Type For Sale
Square Footage 1,272 sqft
Price per Sqft $227
Subdivision Stockton
MLS Listing ID 1001801937
Sold Date 07/21/17
Style Colonial
Bedrooms 2
Full Baths 1
Half Baths 1
HOA Y/N N
Abv Grd Liv Area 1,272
Originating Board TREND
Year Built 1907
Annual Tax Amount $5,631
Tax Year 2016
Lot Size 9,583 Sqft
Acres 0.22
Lot Dimensions .22
Property Description
Fully renovated historic Stockton home backs to the D&R Canal. Two decks overlook the expansive backyard with mature shade trees. Historic quality remains throughout with clapboard siding, wooden shutters and antique wide board flooring. Renovations include a modern kitchen addition with granite counters, stainless steel appliances and a windowed eating area. There is also an additional sitting room, powder room, and access to the deck on the first floor. Upstairs, the main bedroom conveniently has a laundry closet with a stacking washer and dryer. A second bedroom accesses the walk-up attic. The bathroom adjoins both bedrooms, with ceramic tile floor, walk-in shower and luxury jacuzzi bathtub. The walk-out basement has all been freshly repointed, and features a hearth fireplace and access to the covered backyard patio area. Store your kayaks in the outbuilding and step over a fairytale wooden bridge to launch it!
Location
State NJ
County Hunterdon
Area Stockton Boro (21023)
Zoning R115
Rooms
Other Rooms Living Room, Dining Room, Primary Bedroom, Kitchen, Bedroom 1, Other, Attic
Basement Full, Outside Entrance
Interior
Interior Features Primary Bath(s), Kitchen - Eat-In
Hot Water Natural Gas
Heating Gas, Forced Air
Cooling Central A/C
Flooring Wood
Fireplaces Type Non-Functioning
Equipment Dishwasher, Built-In Microwave
Fireplace N
Window Features Energy Efficient
Appliance Dishwasher, Built-In Microwave
Heat Source Natural Gas
Laundry Upper Floor
Exterior
Exterior Feature Deck(s), Balcony
Garage Spaces 1.0
Roof Type Shingle
Accessibility None
Porch Deck(s), Balcony
Total Parking Spaces 1
Garage N
Building
Story 2
Sewer Public Sewer
Water Public
Architectural Style Colonial
Level or Stories 2
Additional Building Above Grade, Shed
New Construction N
Schools
Elementary Schools Stockton Borough School
High Schools South Hunterdon
School District South Hunterdon Regional
Others
Senior Community No
Tax ID 23-00011-00013
Ownership Fee Simple
Read Less
Want to know what your home might be worth? Contact us for a FREE valuation!

Our team is ready to help you sell your home for the highest possible price ASAP

Bought with Erin McManus-Keyes • Corcoran Sawyer Smith

GET MORE INFORMATION





