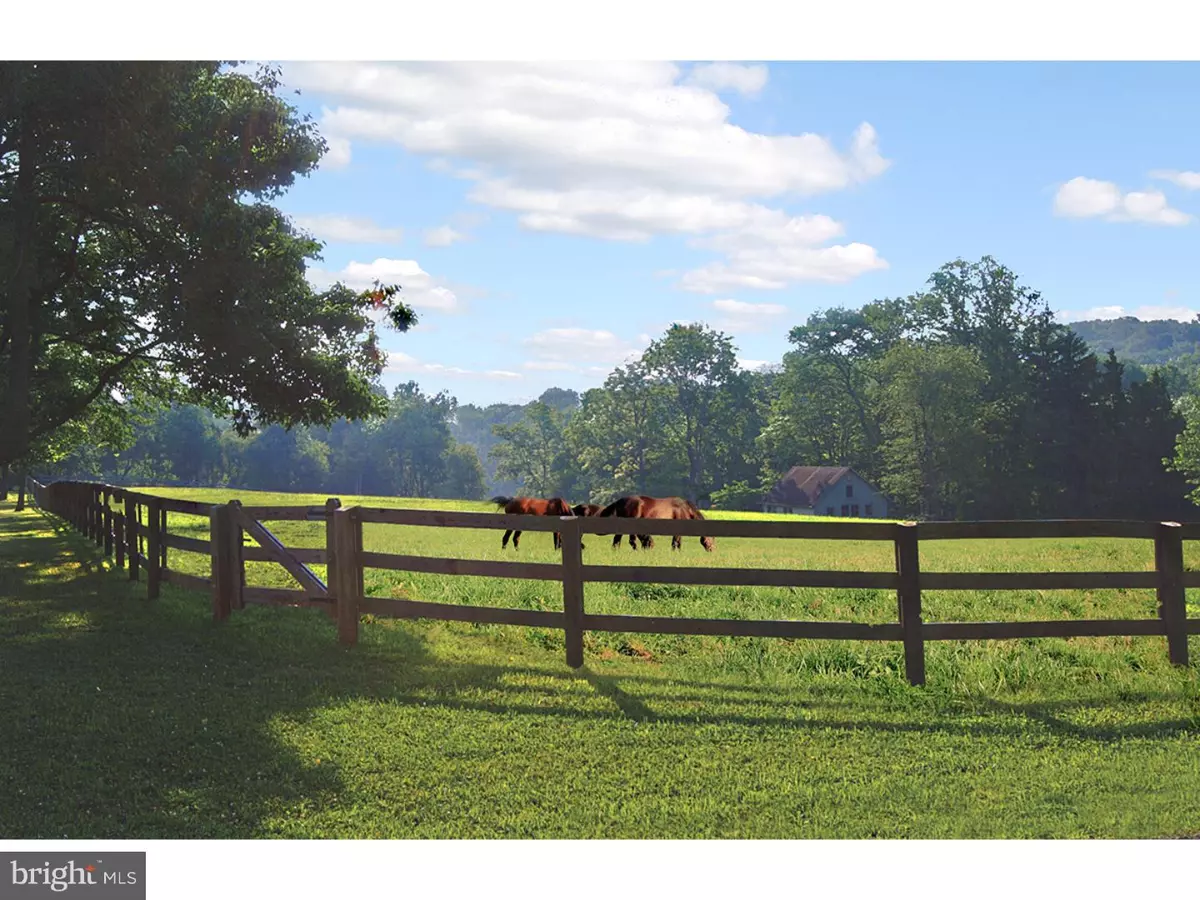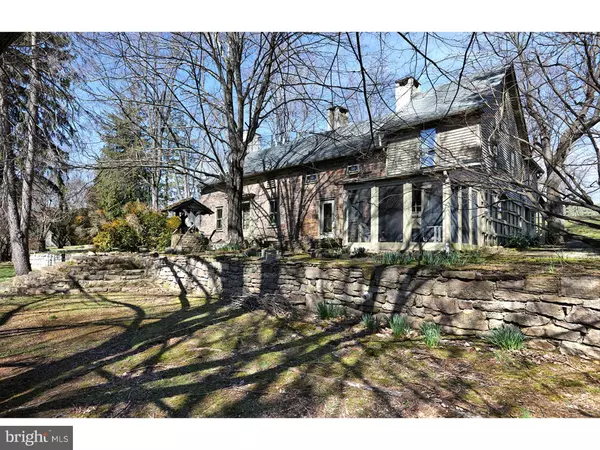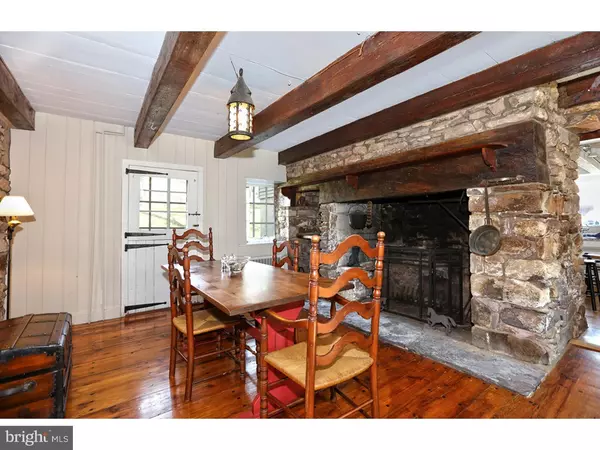$1,050,000
$1,150,000
8.7%For more information regarding the value of a property, please contact us for a free consultation.
79 WORMAN RD Stockton, NJ 08559
3 Beds
3 Baths
2,172 SqFt
Key Details
Sold Price $1,050,000
Property Type Single Family Home
Sub Type Detached
Listing Status Sold
Purchase Type For Sale
Square Footage 2,172 sqft
Price per Sqft $483
Subdivision None Available
MLS Listing ID 1001801687
Sold Date 01/05/17
Style Carriage House,Farmhouse/National Folk
Bedrooms 3
Full Baths 2
Half Baths 1
HOA Y/N N
Abv Grd Liv Area 2,172
Originating Board TREND
Year Built 1850
Annual Tax Amount $21,899
Tax Year 2016
Lot Size 4.000 Acres
Acres 21.83
Lot Dimensions 0X0
Property Description
Motivated Seller! On one of the most beautiful roads in Delaware Township, near the historic river village of Stockton, sits this wonderful equestrian complex on 22 bucolic acres complete with a meandering stream. this multi-family compound is anchored by an antique stone farmhouse with rambling additions, beamed ceilings, 5 stone fireplaces, deep sills and original plank floors. There are 3 bedrooms, remodeled kitchen with quartz countertops, screened porch for summer sleeping overlooking a peaceful stone terrace hidden by majestic old Hemlocks. The second home was built in 2007 utilizing and old stone foundation. Open floor plan flooded with light and spacious rooms. Dining room, living room, large vaulted kitchen, 2 bedrooms, 2 full baths, office and garage. King built 6-stall barn and attached 90' x 184' indoor arena features heated tack room with kitchen, viewing area. Approximately 17 acres of fenced paddocks. Ancillary buildings, automatic fly spray system and water buckets. Stone spring house, stone barn ruins and miscellaneous smaller wooden storage buildings. Land not in preservation, but does have a deed restriction against further subdivision. Truly one of the best equestrian facilities on the market today.
Location
State NJ
County Hunterdon
Area Delaware Twp (21007)
Zoning A-1
Rooms
Other Rooms Living Room, Dining Room, Primary Bedroom, Bedroom 2, Kitchen, Family Room, Bedroom 1, Laundry, Other, Attic
Basement Full, Unfinished
Interior
Interior Features Kitchen - Island, Exposed Beams, Dining Area
Hot Water S/W Changeover
Heating Oil
Cooling Central A/C, None
Flooring Wood
Fireplaces Type Stone, Non-Functioning
Equipment Dishwasher
Fireplace N
Appliance Dishwasher
Heat Source Oil
Laundry Main Floor
Exterior
Exterior Feature Deck(s), Patio(s)
Parking Features Inside Access
Garage Spaces 4.0
Fence Other
Utilities Available Cable TV
Water Access N
Roof Type Shingle
Accessibility None
Porch Deck(s), Patio(s)
Total Parking Spaces 4
Garage N
Building
Lot Description Open
Story 2
Foundation Stone
Sewer On Site Septic
Water Well
Architectural Style Carriage House, Farmhouse/National Folk
Level or Stories 2
Additional Building Above Grade, Shed, 2nd Garage, Barn/Farm Building, Spring House
New Construction N
Schools
High Schools Hunterdon Central
School District Hunterdon Central Regiona Schools
Others
Senior Community No
Tax ID 07-00033-00008 01
Ownership Fee Simple
Horse Feature Paddock, Riding Ring
Read Less
Want to know what your home might be worth? Contact us for a FREE valuation!

Our team is ready to help you sell your home for the highest possible price ASAP

Bought with Linda S Twining • Weichert Realtors - Princeton

GET MORE INFORMATION





