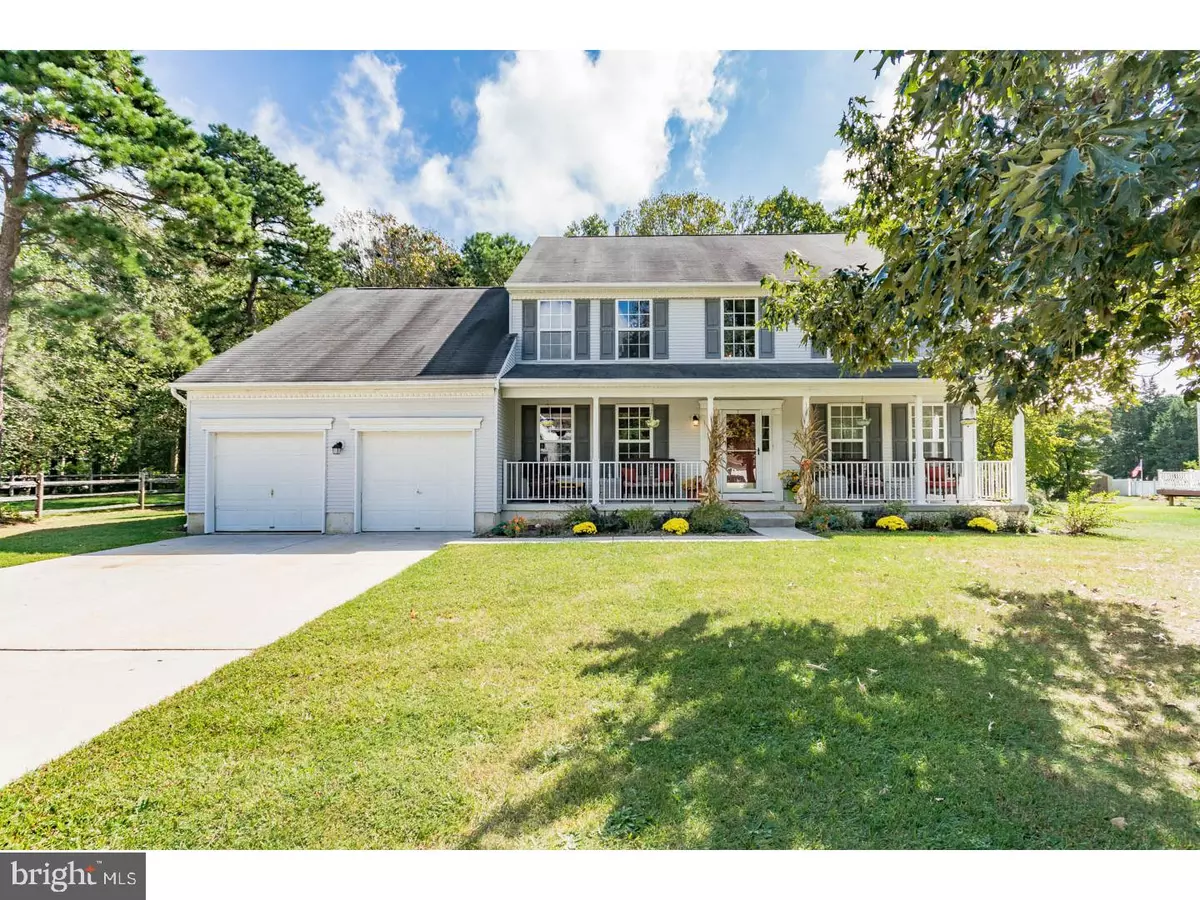$272,500
$279,900
2.6%For more information regarding the value of a property, please contact us for a free consultation.
1704 BIDEN LN Williamstown, NJ 08094
4 Beds
3 Baths
3,558 SqFt
Key Details
Sold Price $272,500
Property Type Single Family Home
Sub Type Detached
Listing Status Sold
Purchase Type For Sale
Square Footage 3,558 sqft
Price per Sqft $76
Subdivision Tall Oaks
MLS Listing ID 1001214579
Sold Date 11/06/17
Style Colonial
Bedrooms 4
Full Baths 2
Half Baths 1
HOA Y/N N
Abv Grd Liv Area 2,658
Originating Board TREND
Year Built 1996
Annual Tax Amount $10,309
Tax Year 2016
Lot Size 0.459 Acres
Acres 0.46
Lot Dimensions 100X200
Property Description
Stop searching because this is your dream house! ! ! This very rare Dogwood III model will not disappoint. The amazing property is located in one of Williamstown's extremely desirable communities of TalL Oaks. Your invited guests will be greeted by the beautiful and welcoming front porch. Upon Entering into the TWO STORY foyer which is COMPLEMENTED WITH hardwood flooring a nice balcony overlook AND DECORATIVE LIGHTING . Work from home? Or need a space for the kiddies to do homework throughout interruption? Home office or den on the first level will support that. The kitchen is a cook or entertainers dream! It's also Updated to perfection which includes large center island, granite countertops, ss appliances, modern lighting and open to your family room. The step down family room is inviting with beautiful skylights, cozy gas fireplace, vaulted ceiling, and build in surround sound which is Great for family fun.... Formal dining room and living room flows freely together making gatherings easy breezy. The three season room is an added bonus. Enjoy it from sun up to sun down . Get Excited when Heading upstairs to your four spacious bedrooms which will be sure to please. The master bedroom offers new natural carpet, his and her closets, updated master bathroom featuring dual vanity ,soaking tub and tile flooring. Hardwood flooring flows throughout hallway and additional bedrooms. The finished basement is Enormous!!! Use your imagination down there, man cave, play area, game center, movie theater. The oversized 2 car garage with built in shelving and work bench. There is also an Additional unfinished area in basement too which makes organizing easy . Private lot , large patio conveniently located near Scotland Run Golf Course, parks and bike trail just to name a few Make this house a perfect 10......Call the movers today because this is your new home . I guarantee it !!!
Location
State NJ
County Gloucester
Area Monroe Twp (20811)
Zoning RES
Rooms
Other Rooms Living Room, Dining Room, Primary Bedroom, Bedroom 2, Bedroom 3, Kitchen, Family Room, Bedroom 1, Other, Attic
Basement Full, Fully Finished
Interior
Interior Features Primary Bath(s), Kitchen - Island, Butlers Pantry, Skylight(s), Kitchen - Eat-In
Hot Water Natural Gas
Heating Gas, Hot Water
Cooling Central A/C
Fireplaces Number 1
Fireplaces Type Marble
Fireplace Y
Heat Source Natural Gas
Laundry Main Floor
Exterior
Exterior Feature Patio(s)
Garage Spaces 2.0
Water Access N
Roof Type Shingle
Accessibility None
Porch Patio(s)
Total Parking Spaces 2
Garage N
Building
Lot Description Trees/Wooded
Story 2
Foundation Concrete Perimeter
Sewer Public Sewer
Water Public
Architectural Style Colonial
Level or Stories 2
Additional Building Above Grade, Below Grade
Structure Type Cathedral Ceilings
New Construction N
Others
Senior Community No
Tax ID 11-001280205-00003
Ownership Fee Simple
Acceptable Financing Conventional, FHA 203(b), USDA
Listing Terms Conventional, FHA 203(b), USDA
Financing Conventional,FHA 203(b),USDA
Read Less
Want to know what your home might be worth? Contact us for a FREE valuation!

Our team is ready to help you sell your home for the highest possible price ASAP

Bought with Terry Grayson • Keller Williams Realty - Cherry Hill

GET MORE INFORMATION





