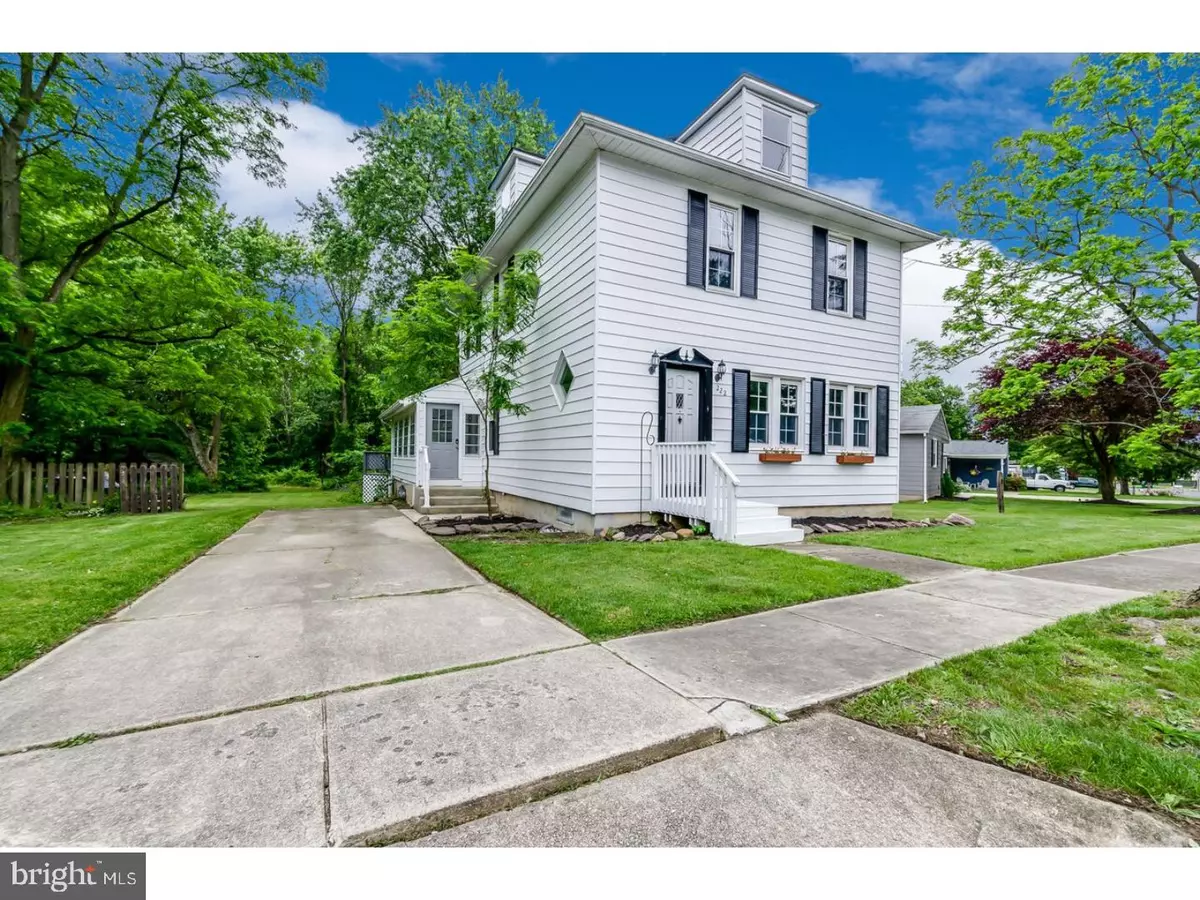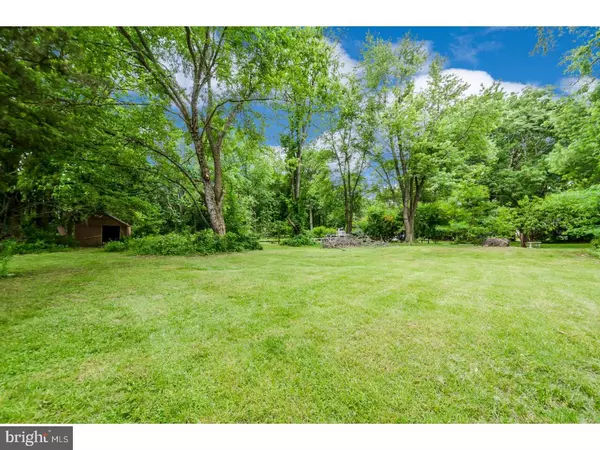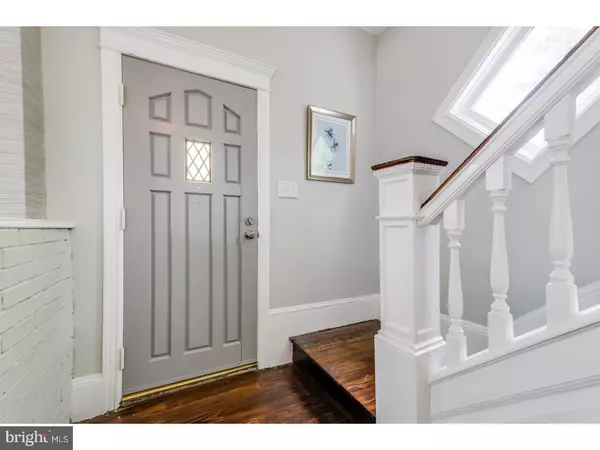$195,000
$195,000
For more information regarding the value of a property, please contact us for a free consultation.
222 CLEMENTON AVE Blackwood, NJ 08012
3 Beds
2 Baths
1,790 SqFt
Key Details
Sold Price $195,000
Property Type Single Family Home
Sub Type Detached
Listing Status Sold
Purchase Type For Sale
Square Footage 1,790 sqft
Price per Sqft $108
Subdivision Blenheim
MLS Listing ID 1003185761
Sold Date 08/11/17
Style Colonial
Bedrooms 3
Full Baths 1
Half Baths 1
HOA Y/N N
Abv Grd Liv Area 1,790
Originating Board TREND
Year Built 1890
Annual Tax Amount $6,455
Tax Year 2016
Lot Size 0.420 Acres
Acres 0.42
Lot Dimensions IRR
Property Description
Back On The Market As The Buyer Was Not Mortgage Approved! Come See This Completely Remodeled And Decorated 3 Bedroom Colonial With Today's Designer Colors and Amenities! Upon Entering The Home, You Immediately Feel The Warmth And See The Fine Details That Have Transformed This Home Into A Place Anyone Would Be Proud To Call Their Own! The Spacious Eat In Kitchen Features Beautiful Tile Flooring And Back Splash, New Granite Counter Tops, New Cabinets, And Stainless Appliances. The Sunroom/Family Room Is Located Off The Kitchen Area, Offering Inviting Views Of The Park-Like Wooded Backyard...An Ideal Room For Many Family Gatherings! A Door Leads From The Sunroom To An Outside Wooden Deck, Where Lounge Chairs Would Be A Perfect Compliment. The Ample Sized Living Room And Dining Rooms Have Finished Wood Flooring, And Are Able To Accommodate Larger Furniture Very Nicely. The Second Floor Has Plush New Carpeting In All 3 Bedrooms. The Master Bedroom Is Large Enough For A King Size Bedroom Set, And Has Double Closets. Full Bathroom Is Tiled With Built-In Shelving Located On Both Sides Of The New Vanity. Pull Down Attic Stairs Provides For Attic Access Where There Are High Ceilings And Flooring Perfect For Storage. Full Basement Offers Many Finishing Possibilities. Additionally, There Is A New Central Air Conditioning System, New Replacement Windows, And Recent Updates To The Plumbing And Electric. Make Your Showing Appointment Today!
Location
State NJ
County Camden
Area Gloucester Twp (20415)
Zoning RES
Rooms
Other Rooms Living Room, Dining Room, Primary Bedroom, Bedroom 2, Kitchen, Family Room, Bedroom 1, Other, Attic
Basement Full, Unfinished, Outside Entrance
Interior
Interior Features Kitchen - Eat-In
Hot Water Natural Gas
Heating Gas, Forced Air
Cooling Central A/C
Flooring Wood, Fully Carpeted, Tile/Brick
Fireplace N
Window Features Replacement
Heat Source Natural Gas
Laundry Basement
Exterior
Exterior Feature Deck(s), Patio(s), Porch(es)
Fence Other
Utilities Available Cable TV
Water Access N
Roof Type Pitched,Shingle
Accessibility None
Porch Deck(s), Patio(s), Porch(es)
Garage N
Building
Lot Description Irregular, Open, Trees/Wooded, Front Yard, Rear Yard, SideYard(s)
Story 2
Sewer Public Sewer
Water Public
Architectural Style Colonial
Level or Stories 2
Additional Building Above Grade
New Construction N
Schools
School District Black Horse Pike Regional Schools
Others
Senior Community No
Tax ID 15-10304-00010
Ownership Fee Simple
Acceptable Financing Conventional, VA, FHA 203(b)
Listing Terms Conventional, VA, FHA 203(b)
Financing Conventional,VA,FHA 203(b)
Read Less
Want to know what your home might be worth? Contact us for a FREE valuation!

Our team is ready to help you sell your home for the highest possible price ASAP

Bought with Jitka McCabe • Century 21 Alliance - Mantua
GET MORE INFORMATION





