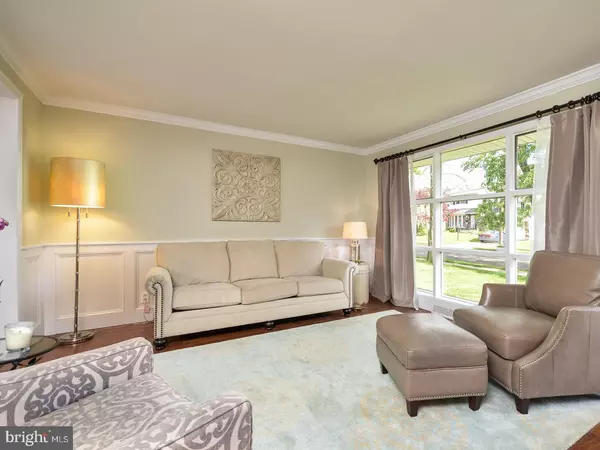$261,000
$249,900
4.4%For more information regarding the value of a property, please contact us for a free consultation.
110 N PELHAM RD Voorhees, NJ 08043
4 Beds
3 Baths
1,872 SqFt
Key Details
Sold Price $261,000
Property Type Single Family Home
Sub Type Detached
Listing Status Sold
Purchase Type For Sale
Square Footage 1,872 sqft
Price per Sqft $139
Subdivision Green Ridge
MLS Listing ID 1003184421
Sold Date 06/23/17
Style Colonial,Split Level
Bedrooms 4
Full Baths 2
Half Baths 1
HOA Y/N N
Abv Grd Liv Area 1,872
Originating Board TREND
Year Built 1957
Annual Tax Amount $6,499
Tax Year 2016
Lot Size 9,583 Sqft
Acres 0.22
Lot Dimensions 0X0
Property Description
This fabulous home will impress you as you pull up! The gorgeous stone and newly vinyl sided facade compliments the home. As you enter the home you will know this is the one! Wide plank handscraped hardwood floors, gorgeous custom wainscoting, & freshly painted in today's neutrals are features of this great room. The picture window adds natural light. The great room and kitchen are open to each other. for ease of entertaining. The kitchen has custom molding to highlight and has fresh neutral paint. The rich cherry cabinets, stainless gas stove and stainless refrigerator are features of this expansive eat in kitchen. The custom tumbled marble backsplash has a glass tile accent that works well with the cabinets. The eating area has double windows and an area for a large table. The center island provides a great prep area as well as additional seating. The family room has freshly painted walls complimented by crown molding. The neutral patterned carpet is an additional highlight. The newer sliding glass door leads to the backyard paradise. A slate patio is a great space for outdoor entertaining space.The in-ground pool will allow for months of enjoyment. The yard is very nicely sized and has plenty of room for a play area. The lower level has a great space with a bar area with wine refrigerator and counter area with tile backsplash. The room is currently being used as a dining area. It could be a playroom or a den. The master suite is nicely sized and neutrally decorated. The master bath has been updated with a terrific gray cabinet base and newly tiled tub surround with a decorative ceiling. Hardwood floors are featured in all the bedrooms and on the staircases. The other 3 bedrooms are neutrally decorated and nicely sized. The main bath has been remodeled. Bead board molding, 12x12 ceramic tile and a white cabinet are accented by updated lighting and mirrors. This home has some newer windows, all newer vinyl siding and a newer roof. The location of this home is ideal within walking distance to the Voorhees Town Center, Patco High Speed Line and an easy commute to Philadelphia. This home has been updated and shows like a Pottery Barn Sample. Priced to sell and move in ready!
Location
State NJ
County Camden
Area Voorhees Twp (20434)
Zoning 75
Rooms
Other Rooms Living Room, Dining Room, Primary Bedroom, Bedroom 2, Bedroom 3, Kitchen, Family Room, Bedroom 1, Laundry, Attic
Interior
Interior Features Primary Bath(s), Kitchen - Island, Kitchen - Eat-In
Hot Water Natural Gas
Heating Gas
Cooling Central A/C
Flooring Wood, Fully Carpeted
Fireplace N
Window Features Replacement
Heat Source Natural Gas
Laundry Lower Floor
Exterior
Exterior Feature Patio(s), Porch(es)
Garage Spaces 3.0
Fence Other
Pool In Ground
Utilities Available Cable TV
Water Access N
Accessibility None
Porch Patio(s), Porch(es)
Attached Garage 1
Total Parking Spaces 3
Garage Y
Building
Lot Description Front Yard, Rear Yard
Story Other
Sewer Public Sewer
Water Public
Architectural Style Colonial, Split Level
Level or Stories Other
Additional Building Above Grade
New Construction N
Schools
Middle Schools Voorhees
School District Voorhees Township Board Of Education
Others
Senior Community No
Tax ID 34-00087-00013
Ownership Fee Simple
Read Less
Want to know what your home might be worth? Contact us for a FREE valuation!

Our team is ready to help you sell your home for the highest possible price ASAP

Bought with Robert Greenblatt • Keller Williams Realty - Cherry Hill

GET MORE INFORMATION





