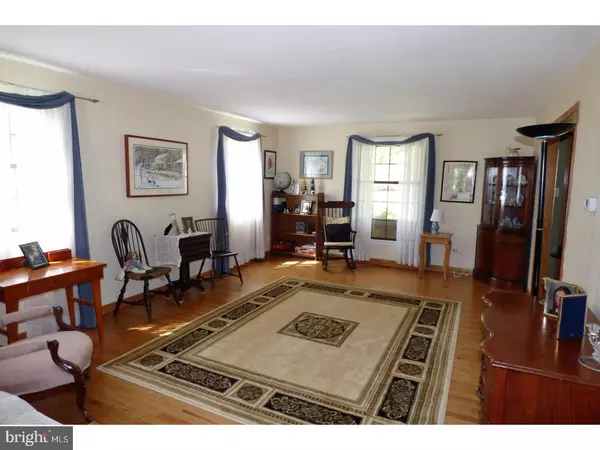$282,500
$289,500
2.4%For more information regarding the value of a property, please contact us for a free consultation.
461 HAMPTON LN Somerdale, NJ 08083
4 Beds
3 Baths
2,582 SqFt
Key Details
Sold Price $282,500
Property Type Single Family Home
Sub Type Detached
Listing Status Sold
Purchase Type For Sale
Square Footage 2,582 sqft
Price per Sqft $109
Subdivision Broadmoor
MLS Listing ID 1003185523
Sold Date 08/18/17
Style Colonial
Bedrooms 4
Full Baths 2
Half Baths 1
HOA Y/N N
Abv Grd Liv Area 2,582
Originating Board TREND
Year Built 1970
Annual Tax Amount $10,257
Tax Year 2016
Lot Size 8,036 Sqft
Acres 0.18
Lot Dimensions 64X125
Property Description
Location, Condition and Size...this home has it ALL. Loc: Fabulous BROADMOOR home backing to nature and creek where you can enjoy peaceful views from your 18x24 Trex style deck and 3 season enclosed porch. Cond: Updated and beautifully maintained through out w/gorgeous hardwood floors t/o. Size: Desirable center hall (New Englander) colonial floorplan w/large master suite and finished basement. Don't miss a great opportunity to own this lovely home with a fabulous front porch w/upgraded leaded glass door & side lites and keyless entry to center hall foyer. Formal Dining room w/chair rail, Living room opening to spacious Family room w/brick wood burning fireplace for a more open feel and great flow for entertaining. Sliding glass door to deck. Remodeled raised oak kitchen w/granite counter tops, wrap around server/bar area, recessed lites and stainless appliance package. Spacious dining area with custom bookcase server. Large laundry/mud room with lots of storage and side entry. Updated powder room with crown moulding, tiled floor & bead board. French doors to 18x15 enclosed porch w/wrap around double hung windows, skylites, berber carpet & ceiling fan. Access door to large deck overlooking a scenic backyard with grand 18x12 shed. Master suite with plenty of closet space (additional 3rd closet is cedar lined), recessed lites and updated tiled shower bath with linen closet. Partially updated tiled hall bath with linen closet and 3 additional bedrooms, all with ceiling fans and closet organizers. Scuttle access to attic with additional rolled out insulation. Partially finished, carpeted basement with drop ceiling & recessed lites. Workshop, storage utility area with sump pump. Insulated garage doors with 1 opener. Repaved double driveway & vinyl siding. Other upgrades are 6 panel doors, crown moulding, 200 amp electrical service and more. Minutes to Routes 295 & 42. Convenient to Glou Twp Outlet and Deptford Area shopping. Organized Women's Club, great for networking and organizing family events.
Location
State NJ
County Camden
Area Gloucester Twp (20415)
Zoning RES
Rooms
Other Rooms Living Room, Dining Room, Primary Bedroom, Bedroom 2, Bedroom 3, Kitchen, Family Room, Bedroom 1, Laundry, Other, Attic
Basement Partial
Interior
Interior Features Primary Bath(s), Butlers Pantry, Skylight(s), Ceiling Fan(s), Attic/House Fan, Stall Shower, Kitchen - Eat-In
Hot Water Natural Gas
Heating Gas, Forced Air
Cooling Central A/C
Flooring Wood, Fully Carpeted, Vinyl, Tile/Brick
Fireplaces Number 1
Fireplaces Type Brick
Equipment Built-In Range, Dishwasher, Refrigerator, Disposal, Built-In Microwave
Fireplace Y
Window Features Energy Efficient
Appliance Built-In Range, Dishwasher, Refrigerator, Disposal, Built-In Microwave
Heat Source Natural Gas
Laundry Main Floor
Exterior
Exterior Feature Deck(s), Porch(es)
Parking Features Inside Access, Garage Door Opener
Garage Spaces 5.0
Utilities Available Cable TV
View Y/N Y
Water Access N
View Water
Roof Type Shingle
Accessibility None
Porch Deck(s), Porch(es)
Attached Garage 2
Total Parking Spaces 5
Garage Y
Building
Story 2
Foundation Brick/Mortar
Sewer Public Sewer
Water Public
Architectural Style Colonial
Level or Stories 2
Additional Building Above Grade, Shed
New Construction N
Schools
High Schools Highland Regional
School District Black Horse Pike Regional Schools
Others
Senior Community No
Tax ID 15-09504-00005
Ownership Fee Simple
Security Features Security System
Acceptable Financing Conventional, VA, FHA 203(b)
Listing Terms Conventional, VA, FHA 203(b)
Financing Conventional,VA,FHA 203(b)
Read Less
Want to know what your home might be worth? Contact us for a FREE valuation!

Our team is ready to help you sell your home for the highest possible price ASAP

Bought with Joanna Papadaniil • BHHS Fox & Roach-Mullica Hill South
GET MORE INFORMATION





