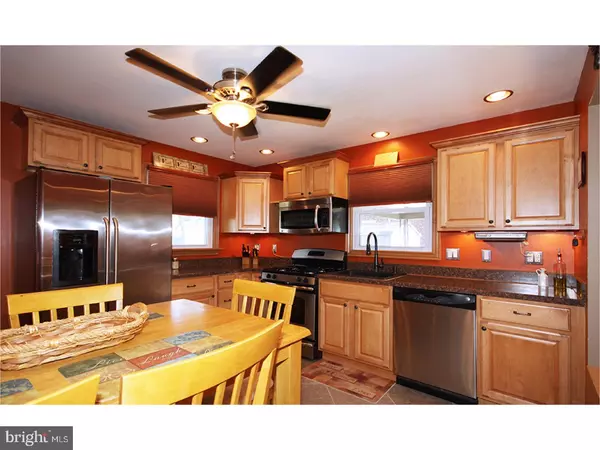$129,000
$124,900
3.3%For more information regarding the value of a property, please contact us for a free consultation.
37 EVERGREEN AVE Bellmawr, NJ 08031
3 Beds
1 Bath
960 SqFt
Key Details
Sold Price $129,000
Property Type Single Family Home
Sub Type Detached
Listing Status Sold
Purchase Type For Sale
Square Footage 960 sqft
Price per Sqft $134
Subdivision None Available
MLS Listing ID 1003179935
Sold Date 05/26/17
Style Ranch/Rambler
Bedrooms 3
Full Baths 1
HOA Y/N N
Abv Grd Liv Area 960
Originating Board TREND
Year Built 1965
Annual Tax Amount $5,919
Tax Year 2016
Lot Size 6,242 Sqft
Acres 0.14
Lot Dimensions 66X156
Property Description
1 year home warranty included! This East Side rancher features a newer roof (approx. 6 years young), updated 200 amp electrical, 6 panel doors, a carport and a big, fenced yard. The kitchen has been remodeled with recessed lighting, beautiful solid wood cabinetry with under cabinet lighting, stainless steel appliances, garbage disposal and newer vinyl, tilt-in windows. Diamond patterned 18 inch tile floors complete the kitchen. The bathroom was also completely updated about 3 years ago with tile flooring, new toilet, a new vanity complete with a granite counter, new fixtures and a vinyl window. The living room has newer refinished hardwood floors and newer vinyl windows bring in a ton of natural light. Both bedrooms have the hardwood flooring under the carpet. The home is currently set up as a large two bedroom, but could easily be converted back by splitting the master bedroom back into two rooms. The basement already has the metal studs in place in case you would like to finish it. The rear door off the kitchen is a steel security door that opens out to the patio overlooking the spacious yard.
Location
State NJ
County Camden
Area Bellmawr Boro (20404)
Zoning RES
Rooms
Other Rooms Living Room, Primary Bedroom, Bedroom 2, Kitchen, Bedroom 1, Attic
Basement Full, Unfinished
Interior
Interior Features Butlers Pantry, Kitchen - Eat-In
Hot Water Natural Gas
Heating Gas, Radiator
Cooling Central A/C
Flooring Wood, Fully Carpeted, Tile/Brick
Equipment Built-In Range, Dishwasher, Disposal, Built-In Microwave
Fireplace N
Window Features Replacement
Appliance Built-In Range, Dishwasher, Disposal, Built-In Microwave
Heat Source Natural Gas
Laundry Lower Floor
Exterior
Exterior Feature Patio(s), Porch(es)
Garage Spaces 2.0
Fence Other
Water Access N
Roof Type Pitched,Shingle
Accessibility Mobility Improvements, None
Porch Patio(s), Porch(es)
Total Parking Spaces 2
Garage N
Building
Lot Description Level, Front Yard, Rear Yard, SideYard(s)
Story 1
Sewer Public Sewer
Water Public
Architectural Style Ranch/Rambler
Level or Stories 1
Additional Building Above Grade
New Construction N
Schools
High Schools Triton Regional
School District Black Horse Pike Regional Schools
Others
Senior Community No
Tax ID 04-00102-00016
Ownership Fee Simple
Security Features Security System
Acceptable Financing Conventional, VA, FHA 203(b)
Listing Terms Conventional, VA, FHA 203(b)
Financing Conventional,VA,FHA 203(b)
Read Less
Want to know what your home might be worth? Contact us for a FREE valuation!

Our team is ready to help you sell your home for the highest possible price ASAP

Bought with Kathleen A Seybold • Keller Williams Realty - Cherry Hill

GET MORE INFORMATION





