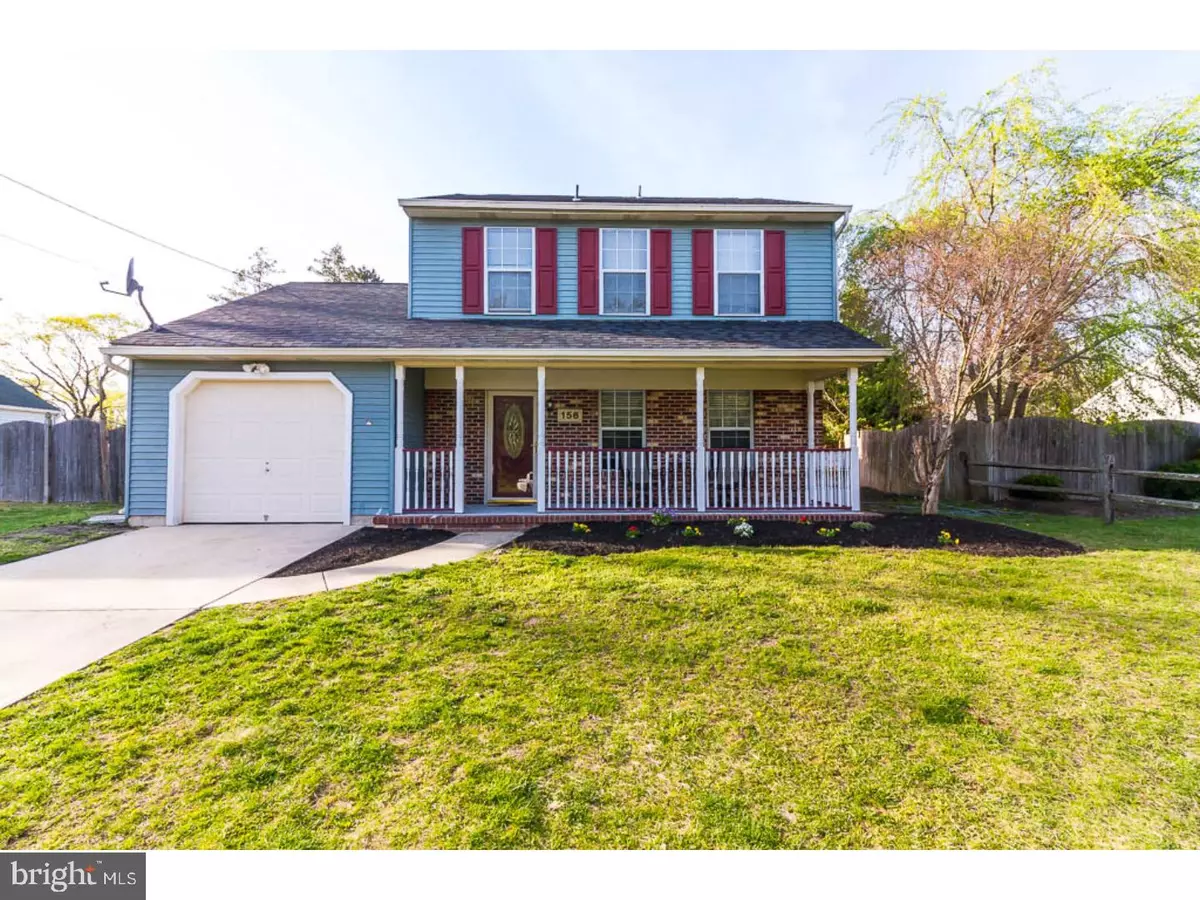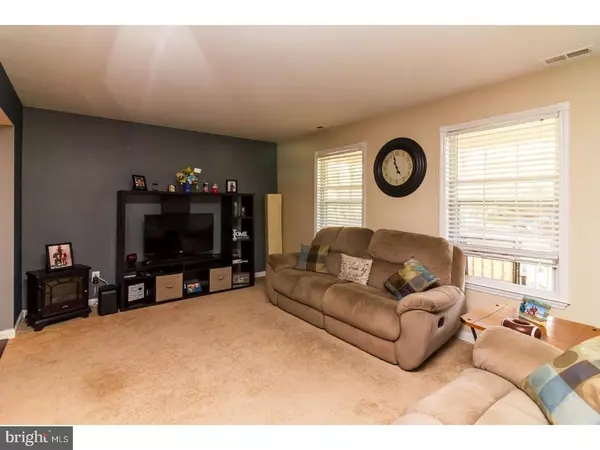$170,000
$165,000
3.0%For more information regarding the value of a property, please contact us for a free consultation.
156 MORRIS AVE Blackwood, NJ 08012
3 Beds
2 Baths
1,628 SqFt
Key Details
Sold Price $170,000
Property Type Single Family Home
Sub Type Detached
Listing Status Sold
Purchase Type For Sale
Square Footage 1,628 sqft
Price per Sqft $104
Subdivision Blackwood Estates
MLS Listing ID 1003181257
Sold Date 08/29/17
Style Colonial
Bedrooms 3
Full Baths 1
Half Baths 1
HOA Y/N N
Abv Grd Liv Area 1,628
Originating Board TREND
Year Built 1989
Annual Tax Amount $7,974
Tax Year 2016
Lot Size 10,650 Sqft
Acres 0.24
Lot Dimensions 75X142
Property Description
BACK ON THE MARKET. BUYER'S MORTGAGE FELL THROUGH.(ALL INSPECTIONS COMPLETED)Home Sweet Home! This 3 Bedroom, 1.5 Bath Colonial with attached one car garage is exactly what you've been searching for! Starting outside, the front porch lines the front of the house and offers a relaxing spot to watch the sun rise or set. Complimented by sweet landscaping, this front really draws you in! Inside, the living room greets you with neutral carpet and an bright, open layout leading into the dining room. The dining room offers beautiful wood look flooring leading into the kitchen. The dark flooring contrasts nicely with the bright white cabinetry and neutral counter and back splash. Kitchen also offers a less formal dining experience with an abundance of space for a large table. Carpeted family room has stunning vaulted ceilings, beams, skylights, ceiling fan and sliding glass doors to the deck. A powder room offers convenience and completes this level. Upstairs, 3 spacious bedrooms all have cozy neutral carpet and share a full bathroom. Convenient to Gloucester Twp Outlets and Deptford Mall Shopping. Minutes to Route 42, Turnpike, 55 or 295. Ask your lender about 100% financing options through New Jersey's Smart Start!
Location
State NJ
County Camden
Area Gloucester Twp (20415)
Zoning RESID
Rooms
Other Rooms Living Room, Dining Room, Primary Bedroom, Bedroom 2, Kitchen, Family Room, Bedroom 1, Laundry
Interior
Interior Features Primary Bath(s), Skylight(s), Ceiling Fan(s)
Hot Water Natural Gas
Heating Gas
Cooling Central A/C
Flooring Fully Carpeted, Tile/Brick
Equipment Built-In Range, Dishwasher, Refrigerator
Fireplace N
Appliance Built-In Range, Dishwasher, Refrigerator
Heat Source Natural Gas
Laundry Main Floor
Exterior
Exterior Feature Deck(s)
Garage Spaces 3.0
Pool Above Ground
Utilities Available Cable TV
Water Access N
Roof Type Pitched,Shingle
Accessibility None
Porch Deck(s)
Attached Garage 1
Total Parking Spaces 3
Garage Y
Building
Lot Description Level, Front Yard, Rear Yard
Story 2
Sewer Public Sewer
Water Public
Architectural Style Colonial
Level or Stories 2
Additional Building Above Grade
Structure Type Cathedral Ceilings
New Construction N
Schools
High Schools Highland Regional
School District Black Horse Pike Regional Schools
Others
Senior Community No
Tax ID 15-11603-00012
Ownership Fee Simple
Acceptable Financing Conventional, VA, FHA 203(b)
Listing Terms Conventional, VA, FHA 203(b)
Financing Conventional,VA,FHA 203(b)
Read Less
Want to know what your home might be worth? Contact us for a FREE valuation!

Our team is ready to help you sell your home for the highest possible price ASAP

Bought with Genevieve A Haldeman • BHHS Fox & Roach-Marlton

GET MORE INFORMATION





