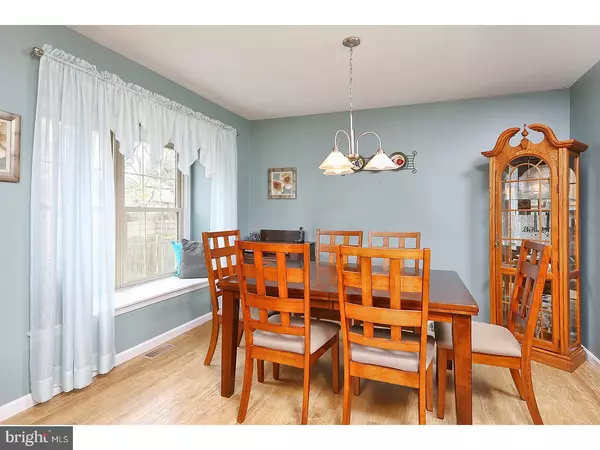$199,000
$199,000
For more information regarding the value of a property, please contact us for a free consultation.
56 STURBRIDGE DR Sicklerville, NJ 08081
3 Beds
2 Baths
1,590 SqFt
Key Details
Sold Price $199,000
Property Type Single Family Home
Sub Type Detached
Listing Status Sold
Purchase Type For Sale
Square Footage 1,590 sqft
Price per Sqft $125
Subdivision Sturbridge Oaks
MLS Listing ID 1003179893
Sold Date 05/24/17
Style Colonial
Bedrooms 3
Full Baths 1
Half Baths 1
HOA Y/N N
Abv Grd Liv Area 1,590
Originating Board TREND
Year Built 1980
Annual Tax Amount $7,558
Tax Year 2016
Lot Size 0.368 Acres
Acres 0.37
Lot Dimensions 104X154
Property Description
Welcome to Sturbridge Oaks. Step inside this well maintained, move in ready, 2 story colonial and feel right at home. As you enter into this home you will notice the warm hardwood floors that flow from the formal living area into the kitchen and breakfast room. Enjoy cooking in the open kitchen that features custom oak cabinetry, granite counter tops and plenty of counter space for entertaining. There are newer stainless steel appliances, a 5 burner gas range with a double oven, recessed lighting and a large box window with window seat that allows plenty of natural light and a great view of the beautiful backyard while enjoying your morning coffee. Step down into the spacious great room with vaulted ceiling, floor to ceiling windows, ceiling fan, neutral carpet and sliding glass doors with access to the rear yard. Outside you will find a wood deck that leads you to a well manicured, vinyl fenced yard that is the ideal place to for weekend gatherings. Back inside you have three bedrooms with spacious closets and a newly remodeled bathroom with ceramic tile, upgraded shower and vanity. A full basement offers plenty of room for storage. This is a must see home with newer heater, siding and roof, in ground sprinkler system in front and rear yard, over-sized 1 car garage with garage door opener. Easy access to Rt. 42, Rt 295, the Atlantic City Express Way and an easy commute to Philadelphia. Minutes from shopping at the Gloucester County Outlets! Don't wait, come see for yourself and make this house your home today!
Location
State NJ
County Camden
Area Gloucester Twp (20415)
Zoning RES
Rooms
Other Rooms Living Room, Primary Bedroom, Bedroom 2, Kitchen, Family Room, Bedroom 1, Attic
Basement Full, Unfinished
Interior
Interior Features Ceiling Fan(s), Sprinkler System, Kitchen - Eat-In
Hot Water Natural Gas
Heating Gas, Forced Air
Cooling Central A/C
Flooring Wood, Fully Carpeted, Vinyl, Tile/Brick
Equipment Built-In Range, Dishwasher, Refrigerator, Disposal
Fireplace N
Window Features Bay/Bow
Appliance Built-In Range, Dishwasher, Refrigerator, Disposal
Heat Source Natural Gas
Laundry Main Floor
Exterior
Exterior Feature Deck(s), Porch(es)
Parking Features Inside Access, Garage Door Opener, Oversized
Garage Spaces 3.0
Fence Other
Utilities Available Cable TV
Water Access N
Roof Type Pitched,Shingle
Accessibility None
Porch Deck(s), Porch(es)
Attached Garage 1
Total Parking Spaces 3
Garage Y
Building
Lot Description Level, Front Yard, Rear Yard, SideYard(s)
Story 2
Foundation Brick/Mortar
Sewer Public Sewer
Water Public
Architectural Style Colonial
Level or Stories 2
Additional Building Above Grade
Structure Type Cathedral Ceilings
New Construction N
Schools
High Schools Timber Creek
School District Black Horse Pike Regional Schools
Others
Senior Community No
Tax ID 15-15903-00010
Ownership Fee Simple
Acceptable Financing Conventional, FHA 203(b)
Listing Terms Conventional, FHA 203(b)
Financing Conventional,FHA 203(b)
Read Less
Want to know what your home might be worth? Contact us for a FREE valuation!

Our team is ready to help you sell your home for the highest possible price ASAP

Bought with Lynne T Davis • Century 21 Alliance-Moorestown

GET MORE INFORMATION





